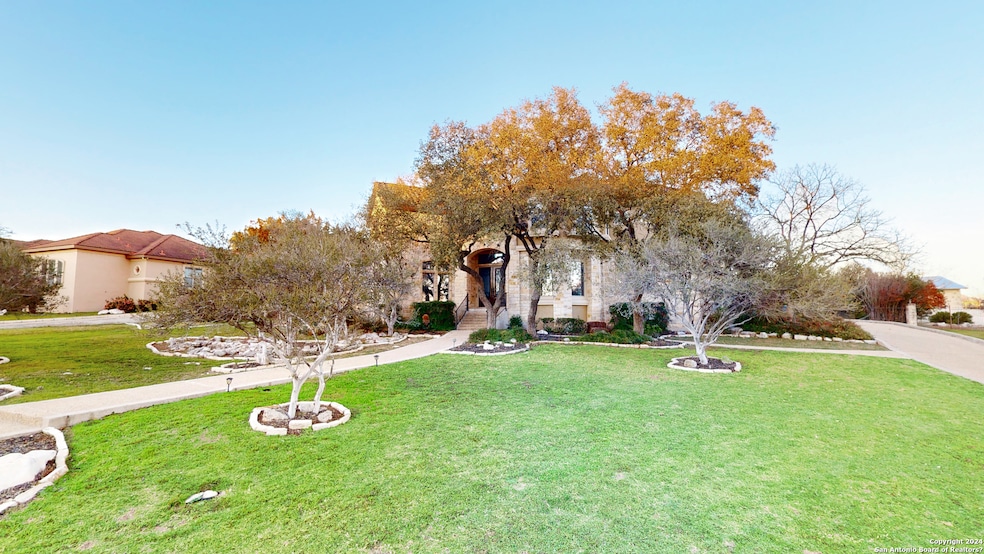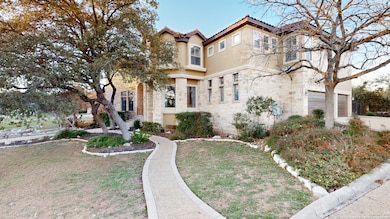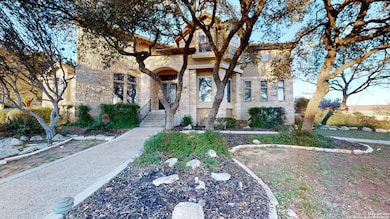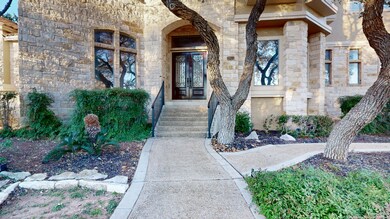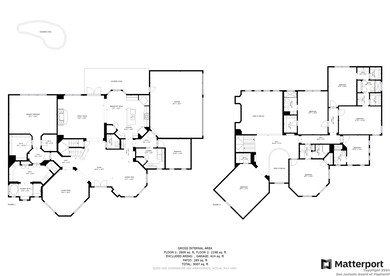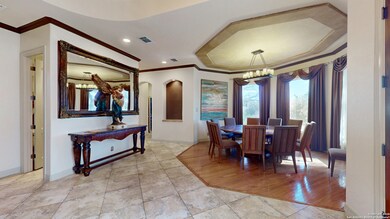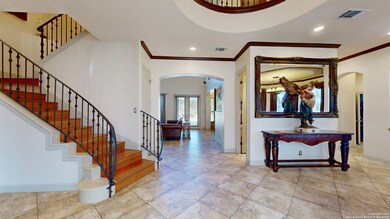2011 My Anns Hill San Antonio, TX 78258
Stone Oak NeighborhoodHighlights
- 0.75 Acre Lot
- Atrium Room
- Solid Surface Countertops
- Canyon Ridge Elementary School Rated A-
- Wood Flooring
- Three Living Areas
About This Home
Welcome to your NEW House! FULLY FURNISHED! Get ready to be very please...Burdick Custom House. Open plan with high decorative ceilings & gracious foyer...Too many upgrades to list! Tile & Wood Floors, Granite Island Kitchen, Double Ovens, Gourmet Cook-Top, Kitchen overlooks Fam-Room. Lovely Master Suite with Luxurious Bath...Upstairs 5 Bdrms, Media Room with surround-sound and more..
Listing Agent
Emilio Arroyo
Nexthome Leading Edge Realty Listed on: 11/20/2025
Home Details
Home Type
- Single Family
Est. Annual Taxes
- $18,856
Year Built
- Built in 2003
Lot Details
- 0.75 Acre Lot
Home Design
- Slab Foundation
- Tile Roof
- Roof Vent Fans
- Concrete Roof
- Masonry
- Stucco
Interior Spaces
- 5,093 Sq Ft Home
- 2-Story Property
- Wet Bar
- Ceiling Fan
- Chandelier
- Gas Fireplace
- Window Treatments
- Family Room with Fireplace
- Three Living Areas
- Game Room
- Atrium Room
- Washer Hookup
Kitchen
- Eat-In Kitchen
- Walk-In Pantry
- Built-In Self-Cleaning Double Oven
- Stove
- Cooktop
- Microwave
- Dishwasher
- Solid Surface Countertops
- Disposal
Flooring
- Wood
- Ceramic Tile
Bedrooms and Bathrooms
- 6 Bedrooms
Home Security
- Security System Owned
- Fire and Smoke Detector
Parking
- 3 Car Garage
- Garage Door Opener
Schools
- Canyonrid Elementary School
Utilities
- Central Heating and Cooling System
- Heating System Uses Natural Gas
- Gas Water Heater
- Cable TV Available
Community Details
- Built by BURDICK
- Village In The Hills Subdivision
Listing and Financial Details
- Rent includes fees
- Assessor Parcel Number 192190110490
- Seller Concessions Not Offered
Matterport 3D Tour
Map
Source: San Antonio Board of REALTORS®
MLS Number: 1924227
APN: 19219-011-0490
- 20926 Wild Springs Dr
- 21106 Harvest Hills
- 20803 Wild Springs Dr
- 20918 Cactus Ridge
- 20530 Wild Springs Dr
- 2527 Villa Rufina
- 21222 Villa Madama
- 22215 Sausalito Ct
- 1403 Osnats Point
- 1909 Creek Mountain St
- 1915 Creek Hollow
- 1323 Nicholas Manor
- 21218 Encino Ash
- 21315 Encino Ash
- 20926 Encino Dawn
- 1239 Tweed Willow
- 1227 Whitby Tower
- 2227 Encino Lake
- 2034 Encino Vista St
- 21930 Tower Terrace
- 21915 N Us-281
- 21103 Encino Commons Blvd
- 20614 Stone Oak Pkwy
- 1507 Saddle Blanket
- 21303 Encino Commons
- 22209 Sausalito Ct
- 2535 Villa Borghese
- 21730 Andrews Garden
- 20659 Stone Oak Pkwy
- 20727 Stone Oak Pkwy
- 22202 Estate Hill Dr
- 1331 Tweed Willow
- 1331 Nicholas Manor
- 20303 Stone Oak Pkwy
- 21227 Cinch Run
- 1242 Tweed Willow
- 1250 Nicholas Manor
- 1230 Nicholas Manor
- 1234 Evans Rd
- 20926 Encino Dawn
