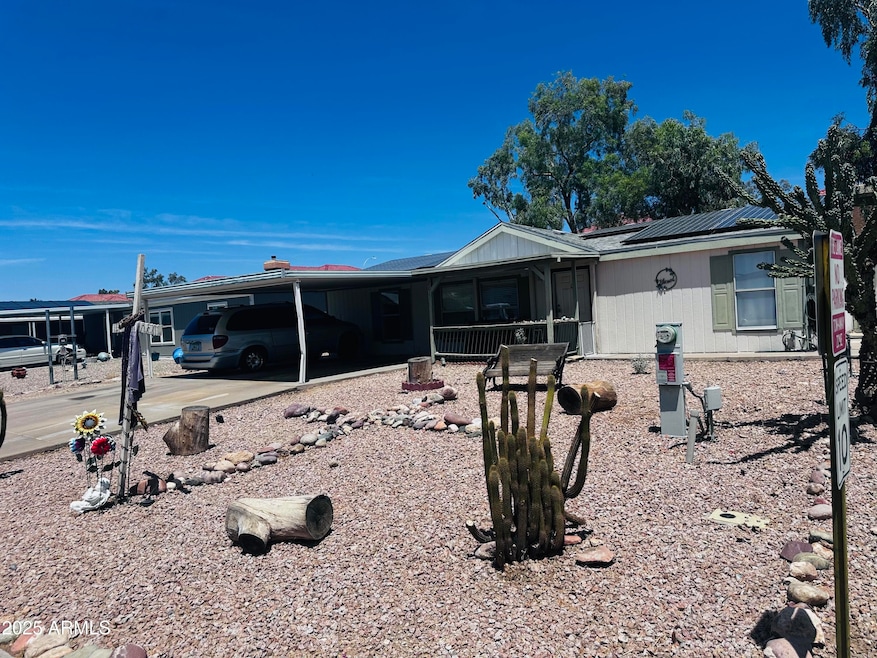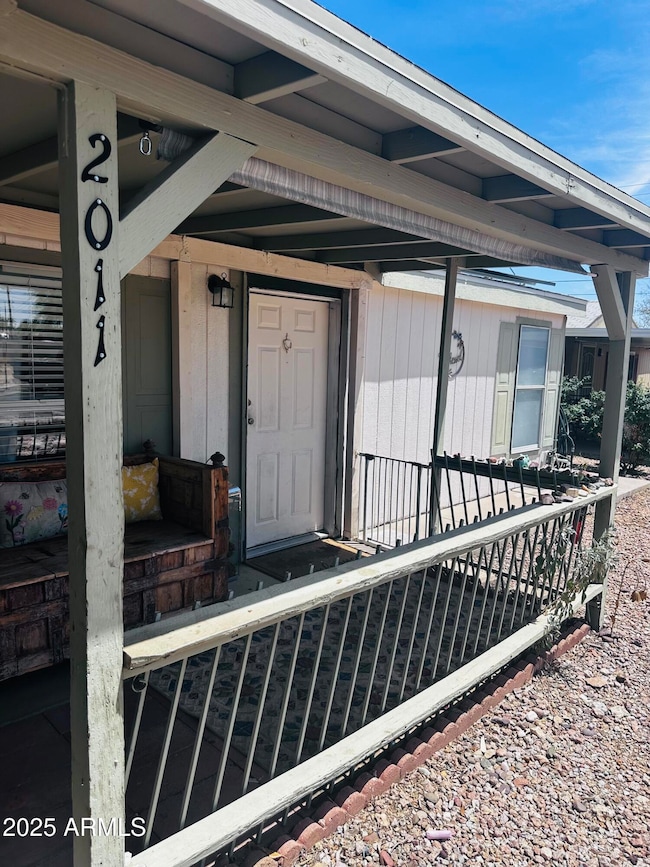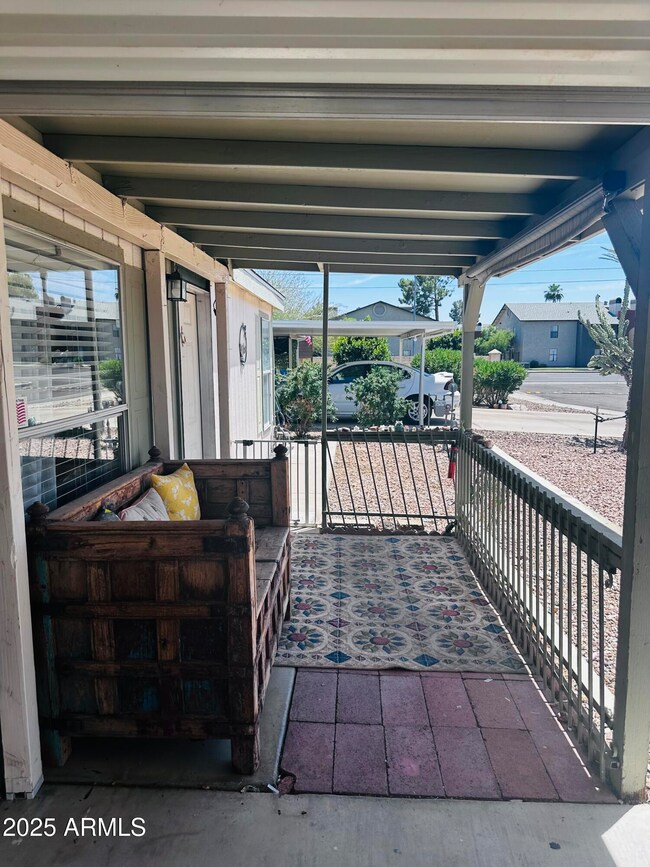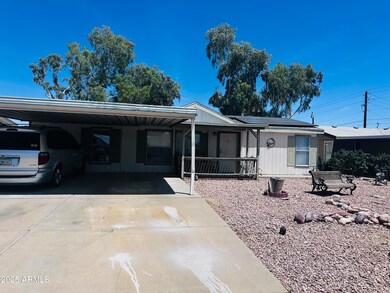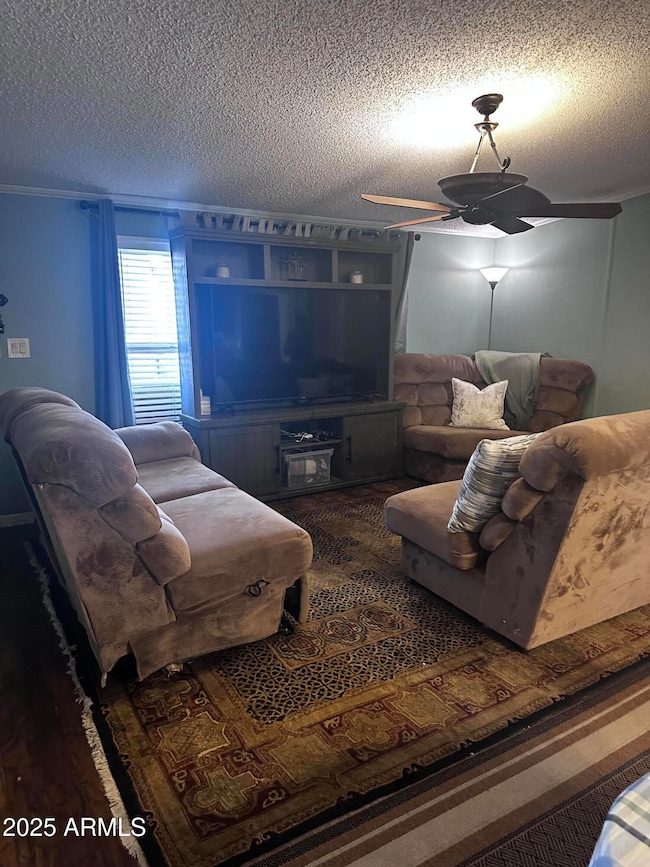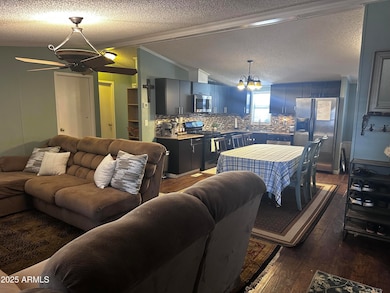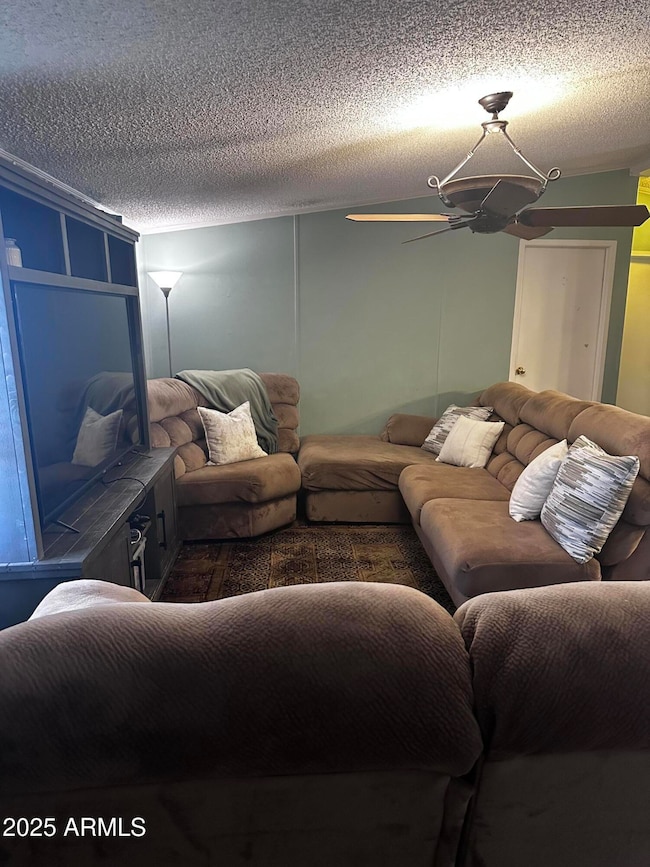
2011 N 26th Cir Mesa, AZ 85213
Rancho de Arboleda NeighborhoodHighlights
- Solar Power System
- Granite Countertops
- Central Air
- Hermosa Vista Elementary School Rated A-
- Cul-De-Sac
- High Speed Internet
About This Home
As of July 2025MOVE IN READY, centrally located with easy freeway access, close to dining & entertainment! SOLAR WILL BE PAID OFF! This 3 bedroom, 2 bath home offers 1345 sq ft of comfortable living space! With an open-concept layout it features a generous living room that flows seamlessly into a large dining area- perfect for entertaining. The expansive kitchen boasts ample cabinetry and counter space, all appliances stay! Ideal for cooking & hosting. 3 very large bedrooms, split for plan. Master bath featuring a soaking tub & separate stand up shower and his and hers closets! A/C and entire ROOF are TWO YEARS OLD! Water heater is 1 month old! One of the only homes on this cut de sac featuring a front porch! You don't want to miss this great home!
Last Agent to Sell the Property
Real Broker License #SA663277000 Listed on: 05/25/2025

Property Details
Home Type
- Mobile/Manufactured
Est. Annual Taxes
- $707
Year Built
- Built in 1999
Lot Details
- 5,347 Sq Ft Lot
- Cul-De-Sac
- Desert faces the front and back of the property
- Wood Fence
- Block Wall Fence
HOA Fees
- $17 Monthly HOA Fees
Parking
- 2 Carport Spaces
Home Design
- Roof Updated in 2023
- Wood Frame Construction
- Composition Roof
- Wood Siding
Interior Spaces
- 1,345 Sq Ft Home
- 1-Story Property
Kitchen
- Built-In Microwave
- Granite Countertops
Bedrooms and Bathrooms
- 3 Bedrooms
- Primary Bathroom is a Full Bathroom
- 2 Bathrooms
- Bathtub With Separate Shower Stall
Eco-Friendly Details
- Solar Power System
Schools
- Hermosa Vista Elementary School
- Stapley Junior High School
- Mountain View High School
Utilities
- Central Air
- Heating System Uses Natural Gas
- High Speed Internet
Community Details
- Association fees include ground maintenance
- Rio Del Oro Association, Phone Number (480) 497-6061
- Rio Del Oro Subdivision
Listing and Financial Details
- Tax Lot 17
- Assessor Parcel Number 141-08-403
Similar Homes in Mesa, AZ
Home Values in the Area
Average Home Value in this Area
Property History
| Date | Event | Price | Change | Sq Ft Price |
|---|---|---|---|---|
| 07/23/2025 07/23/25 | Sold | $286,000 | +0.4% | $213 / Sq Ft |
| 06/16/2025 06/16/25 | Price Changed | $285,000 | -1.7% | $212 / Sq Ft |
| 06/05/2025 06/05/25 | Price Changed | $290,000 | -3.3% | $216 / Sq Ft |
| 05/25/2025 05/25/25 | For Sale | $300,000 | +160.9% | $223 / Sq Ft |
| 05/23/2017 05/23/17 | Sold | $115,000 | 0.0% | $86 / Sq Ft |
| 04/16/2017 04/16/17 | Pending | -- | -- | -- |
| 04/14/2017 04/14/17 | For Sale | $115,000 | +129.8% | $86 / Sq Ft |
| 11/01/2013 11/01/13 | Sold | $50,050 | -8.8% | $37 / Sq Ft |
| 10/16/2013 10/16/13 | Pending | -- | -- | -- |
| 10/03/2013 10/03/13 | Price Changed | $54,900 | -8.3% | $41 / Sq Ft |
| 08/15/2013 08/15/13 | For Sale | $59,900 | -- | $45 / Sq Ft |
Tax History Compared to Growth
Agents Affiliated with this Home
-
Gina Peterson

Seller's Agent in 2025
Gina Peterson
Real Broker
(480) 721-8484
1 in this area
76 Total Sales
-
Alyxandra Hydrick

Buyer's Agent in 2025
Alyxandra Hydrick
Locality Real Estate
(480) 600-0030
26 Total Sales
-
Noemi Gligor

Seller's Agent in 2017
Noemi Gligor
Realty One Group
(623) 810-6211
15 Total Sales
-
Rebecca Jackson
R
Buyer's Agent in 2017
Rebecca Jackson
West USA Realty
(480) 354-0610
9 Total Sales
-
C
Seller's Agent in 2013
Chris Francis
OMNI Homes International
-
Teo Cupes

Buyer's Agent in 2013
Teo Cupes
Prestige Realty
(480) 255-7327
62 Total Sales
Map
Source: Arizona Regional Multiple Listing Service (ARMLS)
MLS Number: 6871319
- 2554 E Mckellips Rd
- 2528 E Mckellips Rd Unit 146
- 2528 E Mckellips Rd Unit 74
- 2753 E Kenwood St
- 2435 E Jensen St
- 2405 E Lynwood Cir
- 2321 N Glenview
- 2160 E Kenwood St
- 2356 N Glenview
- 2424 E Ivy St
- 2317 E Lynwood St
- 1905 N Calle Maderas
- 2446 E Hale St
- 2546 E Hale St
- 2726 E Hale St
- 2328 N Roca
- 2911 E Leland St
- 2230 N Los Alamos
- 2640 E Mallory St
- 2226 N Gentry
