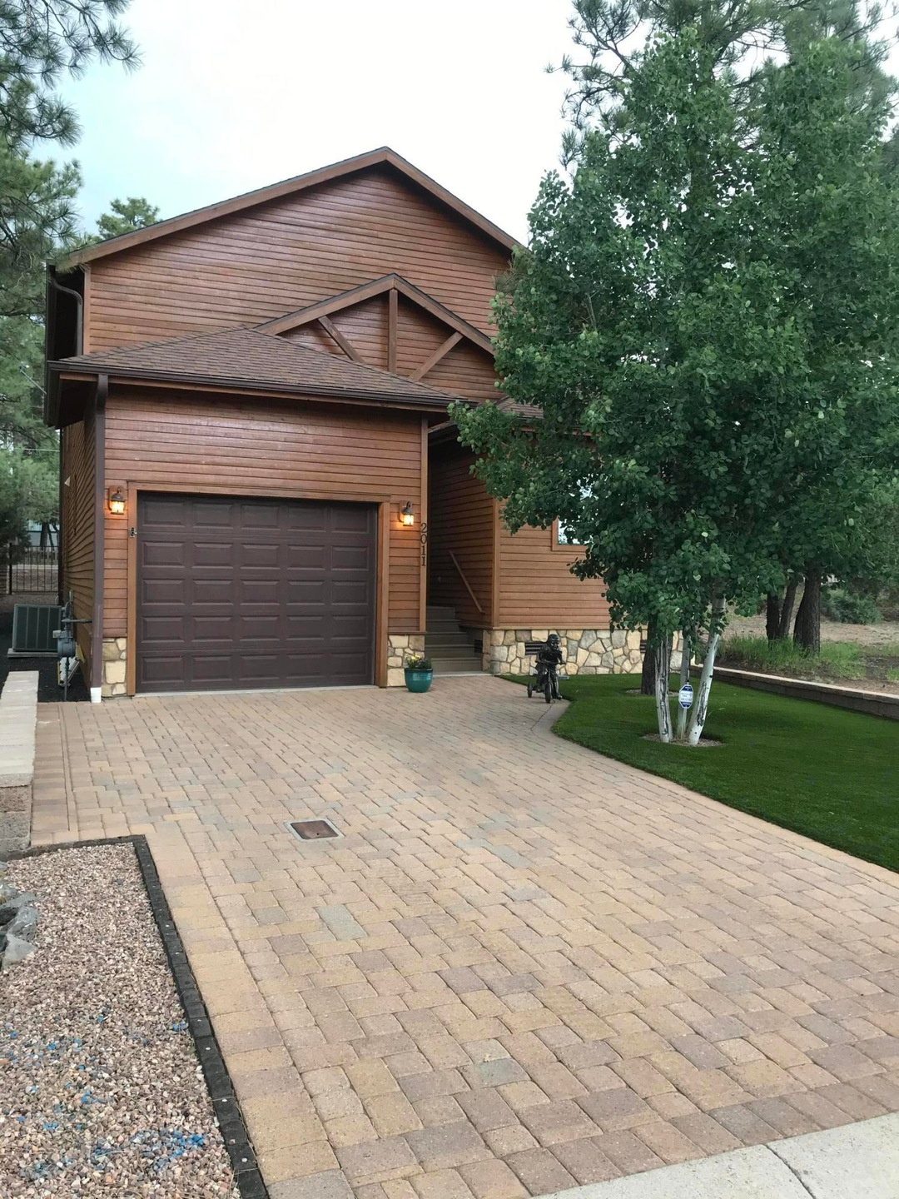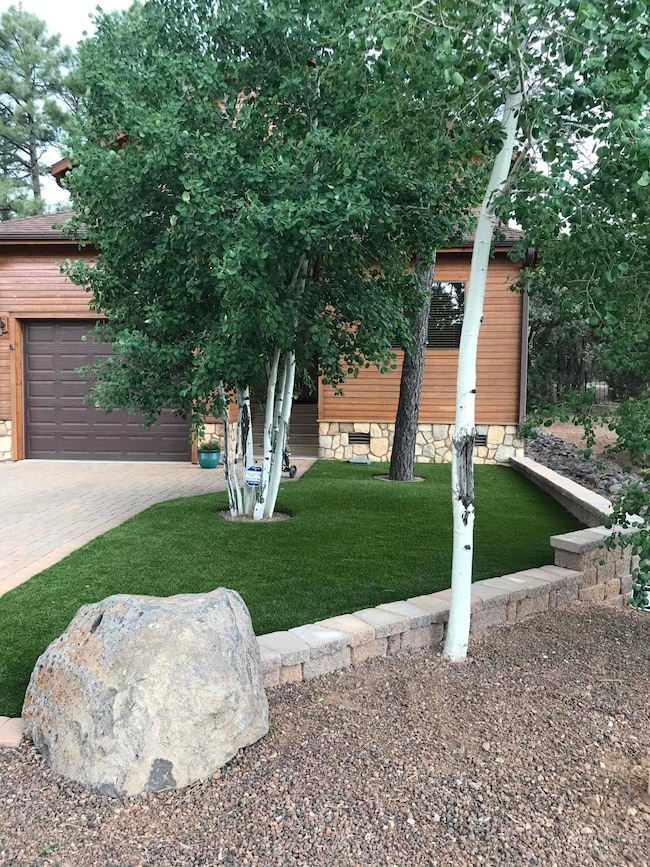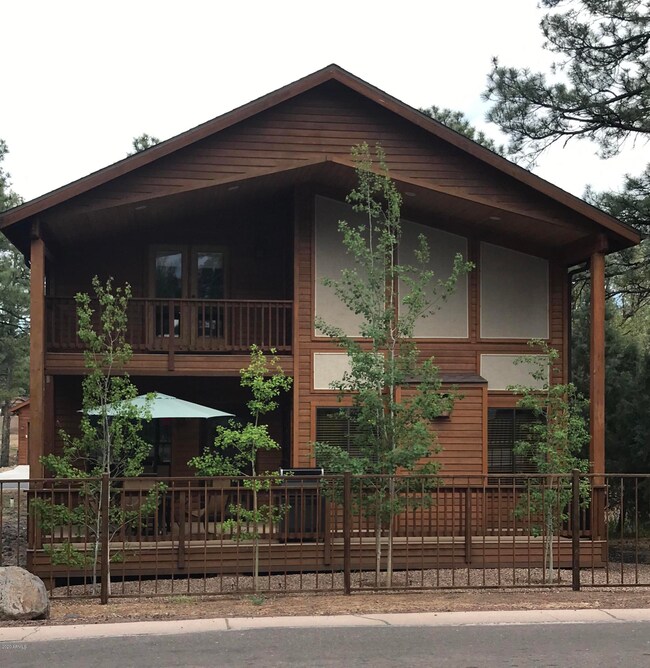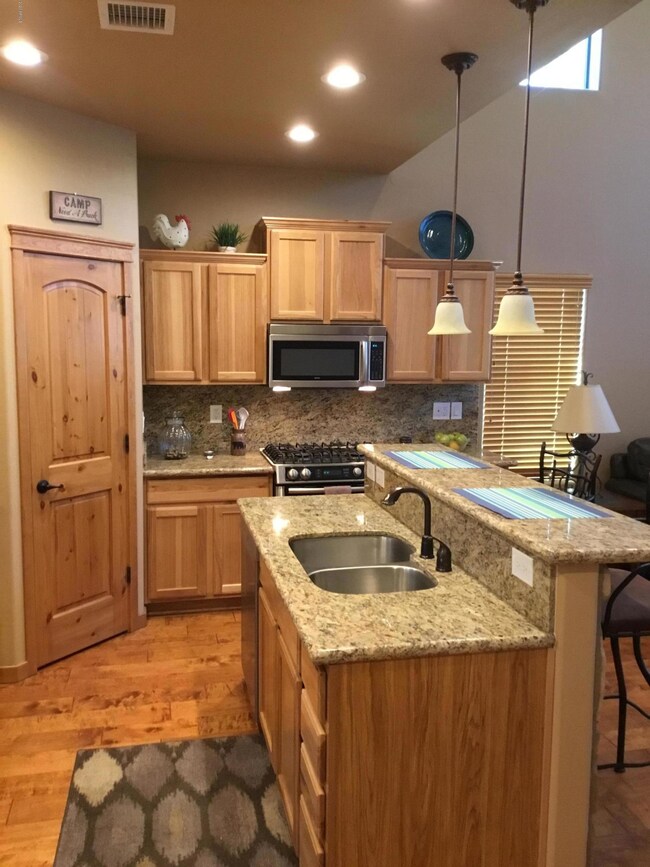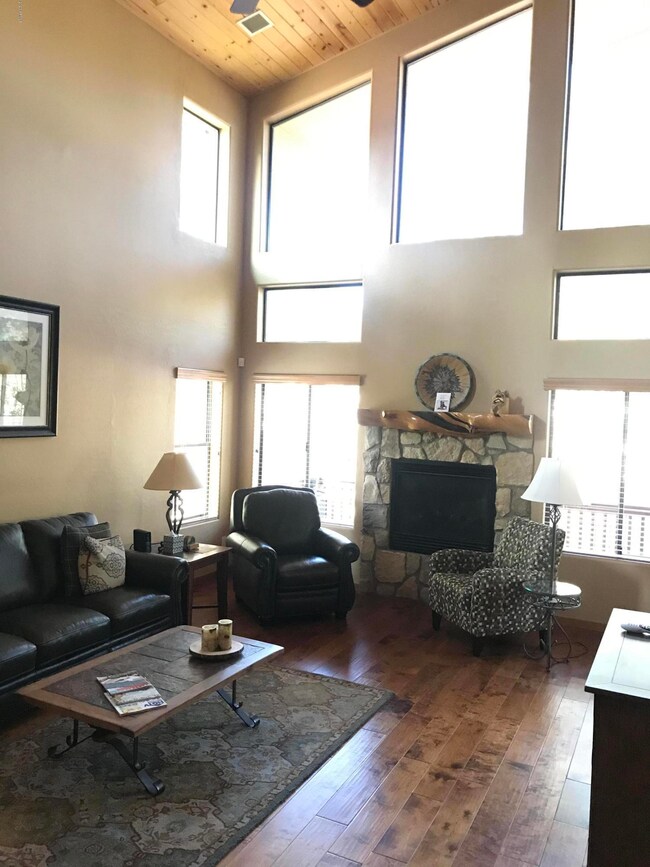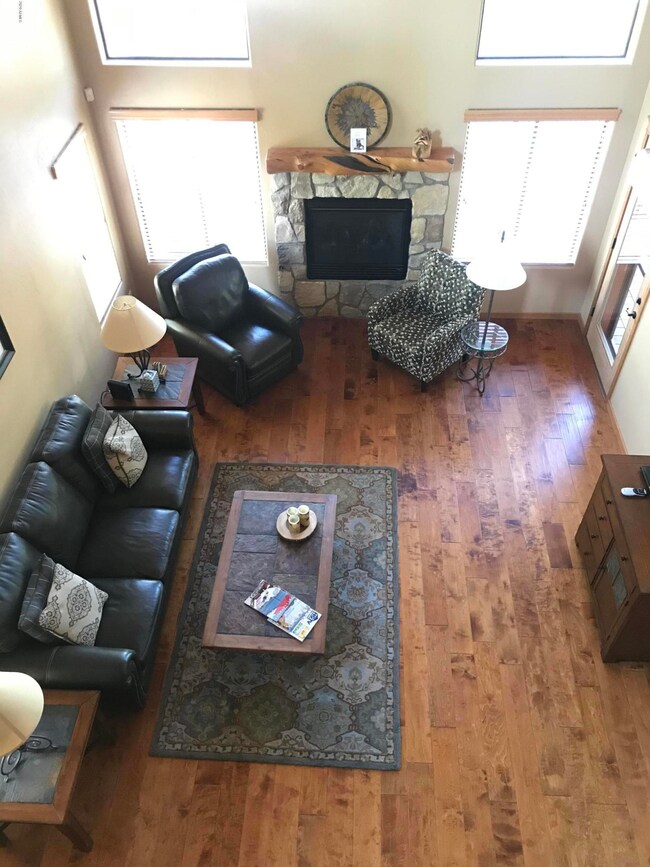
2011 N Lake Breeze Rd Lakeside, AZ 85929
Highlights
- Gated Community
- Vaulted Ceiling
- Main Floor Primary Bedroom
- Community Lake
- Wood Flooring
- Granite Countertops
About This Home
As of August 2020Pride in ownership!! This gorgeous previous custom home in Rainbow Lake with many upgrades is waiting for you! Hickory cabinets with pullouts, Bosch stainless steel appliances, log railings, and a gas fireplace are just a few of the things that make this home special. The two master bedrooms set this home apart from all the rest. Enjoy playing pool in the loft as an additional bonus because the pool table conveys! Welcome home!
Last Agent to Sell the Property
ProSmart Realty License #BR664449000 Listed on: 05/10/2020

Home Details
Home Type
- Single Family
Est. Annual Taxes
- $1,731
Year Built
- Built in 2008
Lot Details
- 4,356 Sq Ft Lot
- Wrought Iron Fence
- Artificial Turf
- Backyard Sprinklers
HOA Fees
- $60 Monthly HOA Fees
Parking
- 1 Car Garage
- Unassigned Parking
Home Design
- Wood Frame Construction
- Composition Roof
- Siding
Interior Spaces
- 2,133 Sq Ft Home
- 2-Story Property
- Vaulted Ceiling
- Ceiling Fan
- Gas Fireplace
- Double Pane Windows
- Low Emissivity Windows
- Solar Screens
- Living Room with Fireplace
- Security System Owned
Kitchen
- Breakfast Bar
- Gas Cooktop
- Built-In Microwave
- Kitchen Island
- Granite Countertops
Flooring
- Wood
- Carpet
- Tile
Bedrooms and Bathrooms
- 3 Bedrooms
- Primary Bedroom on Main
- 3 Bathrooms
- Dual Vanity Sinks in Primary Bathroom
Accessible Home Design
- Accessible Hallway
Outdoor Features
- Balcony
- Covered patio or porch
Utilities
- Refrigerated Cooling System
- Heating System Uses Natural Gas
- High Speed Internet
- Cable TV Available
Listing and Financial Details
- Tax Lot Creekside lot #3
- Assessor Parcel Number 212-83-003
Community Details
Overview
- Association fees include street maintenance, trash
- Creekside HOA, Phone Number (928) 892-2566
- Built by Dean Allen Homes, LLC
- Creekside Subdivision
- Community Lake
Security
- Gated Community
Ownership History
Purchase Details
Home Financials for this Owner
Home Financials are based on the most recent Mortgage that was taken out on this home.Purchase Details
Home Financials for this Owner
Home Financials are based on the most recent Mortgage that was taken out on this home.Similar Homes in the area
Home Values in the Area
Average Home Value in this Area
Purchase History
| Date | Type | Sale Price | Title Company |
|---|---|---|---|
| Warranty Deed | $355,000 | Pioneer Title Agency Inc | |
| Warranty Deed | $275,000 | Lawyers Title Of Arizona Inc |
Mortgage History
| Date | Status | Loan Amount | Loan Type |
|---|---|---|---|
| Open | $266,250 | New Conventional | |
| Previous Owner | $250,000 | New Conventional | |
| Previous Owner | $249,900 | New Conventional | |
| Previous Owner | $255,000 | Seller Take Back |
Property History
| Date | Event | Price | Change | Sq Ft Price |
|---|---|---|---|---|
| 05/13/2025 05/13/25 | For Sale | $695,000 | +95.8% | $297 / Sq Ft |
| 08/26/2020 08/26/20 | Sold | $355,000 | -1.4% | $166 / Sq Ft |
| 05/10/2020 05/10/20 | For Sale | $359,900 | -- | $169 / Sq Ft |
Tax History Compared to Growth
Tax History
| Year | Tax Paid | Tax Assessment Tax Assessment Total Assessment is a certain percentage of the fair market value that is determined by local assessors to be the total taxable value of land and additions on the property. | Land | Improvement |
|---|---|---|---|---|
| 2026 | $1,915 | -- | -- | -- |
| 2025 | $1,837 | $50,399 | $6,000 | $44,399 |
| 2024 | $1,677 | $47,564 | $6,000 | $41,564 |
| 2023 | $1,837 | $37,651 | $3,725 | $33,926 |
| 2022 | $1,677 | $0 | $0 | $0 |
| 2021 | $1,825 | $0 | $0 | $0 |
| 2020 | $1,757 | $0 | $0 | $0 |
| 2019 | $1,762 | $0 | $0 | $0 |
| 2018 | $1,701 | $0 | $0 | $0 |
| 2017 | $1,631 | $0 | $0 | $0 |
| 2016 | $1,457 | $0 | $0 | $0 |
| 2015 | $1,350 | $11,000 | $1,275 | $9,725 |
Agents Affiliated with this Home
-
Shawn Wirtz

Seller's Agent in 2025
Shawn Wirtz
Advantage Realty Professionals - Lakeside
(928) 242-3192
40 in this area
247 Total Sales
-
Brenda Mitchell

Seller's Agent in 2020
Brenda Mitchell
ProSmart Realty
(602) 373-5544
1 in this area
38 Total Sales
-
Linda Cooley

Buyer's Agent in 2020
Linda Cooley
Sonoran Country Realty LLC
(602) 568-5635
1 in this area
42 Total Sales
Map
Source: Arizona Regional Multiple Listing Service (ARMLS)
MLS Number: 6076616
APN: 212-83-003
- 2011 N Lake Breeze Rd
- 1991 Lake Breeze Rd
- 1991 N Lake Breeze Rd
- 0000 Tbd Creekside Tract C -- Unit C
- 2422 Rainbow Lake Dr
- 1646 Rainbow View Dr
- 1664 Penrod Way
- 1604 Rainbow View Dr
- 3267 Petes Retreat Rd
- 1930 Larson Rd
- 1930 Larson Rd Unit 13
- 1930 Larson Rd Unit 15
- 3489 Rainbow Lake Dr
- 3315 Harmony Ave
- 2468 Running Bear Rd Unit 56
- 2468 Running Bear Rd Unit 45
- 2468 Running Bear Rd Unit 44
- 2295 Dragon Fly Ln
- 1480 Larson Rd
- 2488 Oakwood Dr
