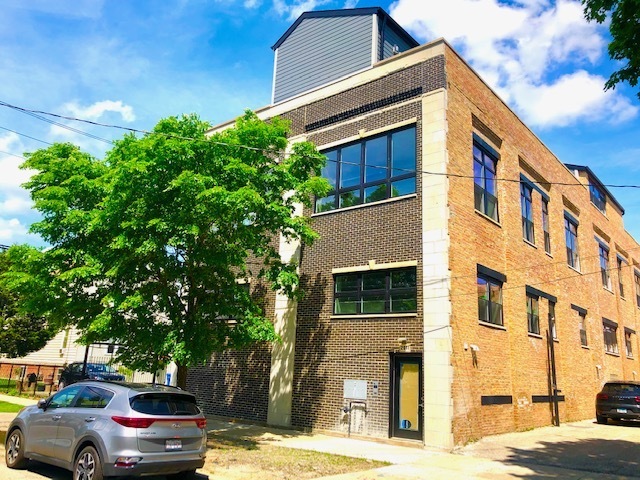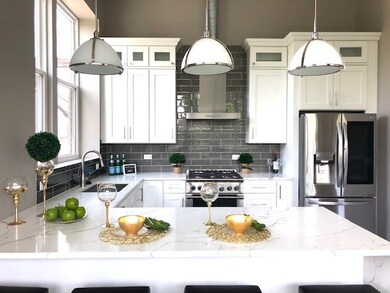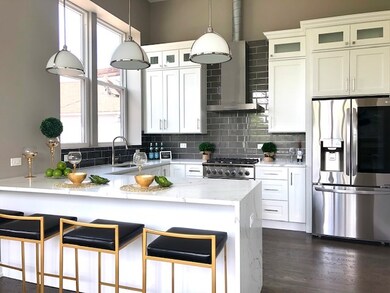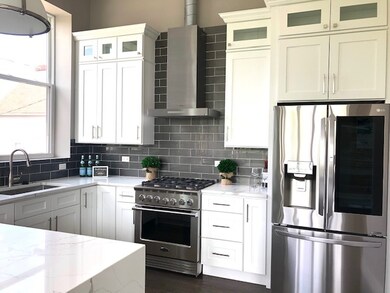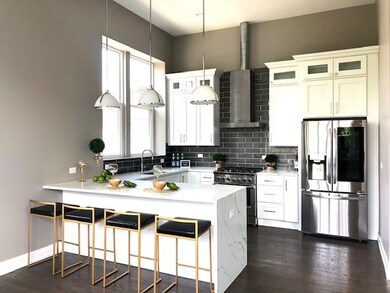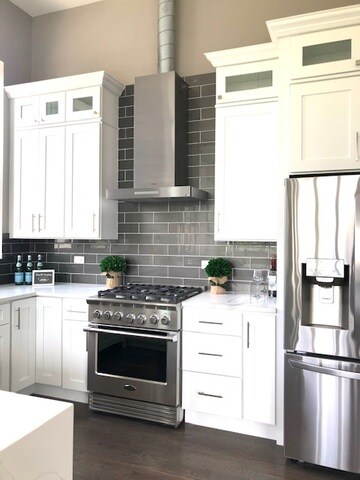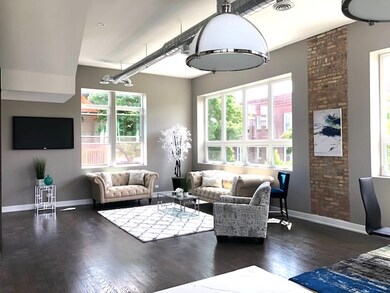
2011 N Lawndale Ave Unit 4 Chicago, IL 60647
Logan Square NeighborhoodEstimated Value: $628,000
Highlights
- Rooftop Deck
- Wood Flooring
- Attached Garage
- Vaulted Ceiling
- End Unit
- Soaking Tub
About This Home
As of July 2020Four levels of fancy living style (2000sqf). New loft conversion. Great Logan Square location few blocks from 606 Trail.High quality finishes, fabulous and sunny row house in great location. Home features spacious floor plan with high ceilings, hardwood floors, open kitchen with modern, white, 42" cabinets, exotic Calcutta quartz counter top and high end SS appliances. Beautiful, modern bathrooms with quartz top. Wet bar on the top floor. Nice size laundry room with great storage. Dual A/C- Hwac system. One car garage. Lovely 2 roof top decks with great city view. Plenty of parking space on the street. Pictures are showing a different/model unit in the same building.
Townhouse Details
Home Type
- Townhome
Est. Annual Taxes
- $20,207
Year Built | Renovated
- 1900 | 2020
Lot Details
- End Unit
HOA Fees
- $95 per month
Parking
- Attached Garage
- Driveway
- Parking Included in Price
Home Design
- Brick Exterior Construction
- Slab Foundation
- Rubber Roof
Interior Spaces
- Wet Bar
- Vaulted Ceiling
- Wood Flooring
Kitchen
- Breakfast Bar
- Oven or Range
- Microwave
- Dishwasher
Bedrooms and Bathrooms
- Primary Bathroom is a Full Bathroom
- Dual Sinks
- Soaking Tub
Laundry
- Laundry on main level
- Dryer
- Washer
Home Security
Outdoor Features
- Rooftop Deck
- Patio
Utilities
- Forced Air Heating and Cooling System
- Heating System Uses Gas
- Lake Michigan Water
Listing and Financial Details
- $12,000 Seller Concession
Community Details
Pet Policy
- Pets Allowed
Security
- Storm Screens
Ownership History
Purchase Details
Home Financials for this Owner
Home Financials are based on the most recent Mortgage that was taken out on this home.Purchase Details
Home Financials for this Owner
Home Financials are based on the most recent Mortgage that was taken out on this home.Purchase Details
Home Financials for this Owner
Home Financials are based on the most recent Mortgage that was taken out on this home.Purchase Details
Home Financials for this Owner
Home Financials are based on the most recent Mortgage that was taken out on this home.Purchase Details
Similar Homes in Chicago, IL
Home Values in the Area
Average Home Value in this Area
Purchase History
| Date | Buyer | Sale Price | Title Company |
|---|---|---|---|
| Douglas Eric A | $436,500 | Attorney | |
| Lefever Christian | $519,000 | Attorney | |
| Merriweather Jaquann | $509,000 | Attorney | |
| Ewers Meridith A | $539,000 | Attorney | |
| Stout Lydia Lane | -- | Attorney | |
| Lawndale Townhome Development Corp | -- | None Available | |
| Fnbw Bank | $451,000 | Lasalle Title |
Mortgage History
| Date | Status | Borrower | Loan Amount |
|---|---|---|---|
| Open | Sjd Holdings Llc | $873,000 | |
| Previous Owner | Lefever Christian | $389,925 | |
| Previous Owner | Stout Lydia Lane | $423,920 | |
| Previous Owner | Ewers Meridith A | $485,100 | |
| Previous Owner | Merriweather Jaquann | $483,550 | |
| Previous Owner | Lawndale Township Development Corp | $850,000 |
Property History
| Date | Event | Price | Change | Sq Ft Price |
|---|---|---|---|---|
| 07/27/2020 07/27/20 | Sold | $509,000 | -0.2% | $226 / Sq Ft |
| 06/11/2020 06/11/20 | Pending | -- | -- | -- |
| 06/04/2020 06/04/20 | For Sale | $509,900 | -- | $227 / Sq Ft |
Tax History Compared to Growth
Tax History
| Year | Tax Paid | Tax Assessment Tax Assessment Total Assessment is a certain percentage of the fair market value that is determined by local assessors to be the total taxable value of land and additions on the property. | Land | Improvement |
|---|---|---|---|---|
| 2020 | $20,207 | $91,465 | $9,062 | $82,403 |
| 2019 | $10,878 | $53,946 | $16,406 | $37,540 |
| 2018 | $3,982 | $20,160 | $16,406 | $3,754 |
| 2017 | $4,703 | $21,846 | $15,234 | $6,612 |
| 2016 | $4,371 | $21,821 | $15,234 | $6,587 |
| 2015 | $4,245 | $23,164 | $15,234 | $7,930 |
| 2014 | $4,019 | $21,660 | $15,234 | $6,426 |
| 2013 | $3,962 | $21,784 | $15,234 | $6,550 |
Agents Affiliated with this Home
-
Renata Pieczka

Seller's Agent in 2020
Renata Pieczka
United Real Estate Elite
(773) 807-2020
6 in this area
171 Total Sales
-
Haley Levine

Buyer's Agent in 2020
Haley Levine
Compass
(312) 733-7201
7 in this area
100 Total Sales
Map
Source: Midwest Real Estate Data (MRED)
MLS Number: MRD10735558
APN: 13-35-128-026-0000
- 1933 N Ridgeway Ave
- 3728 W Dickens Ave
- 3755 W Dickens Ave
- 3554 W Mclean Ave
- 1938 N Drake Ave
- 3713 W Palmer St Unit 2
- 3522 W Armitage Ave
- 3505 W Mclean Ave
- 3902 W Armitage Ave
- 2231 N Lawndale Ave
- 3552 W Palmer St
- 3561 W Lyndale St Unit 2E
- 2121 N Saint Louis Ave Unit 3S
- 2115 N Saint Louis Ave Unit 3
- 3429 W Shakespeare Ave Unit 1A
- 3425 W Shakespeare Ave Unit 342
- 1924 N Kimball Ave
- 1828 N Springfield Ave
- 3544 W Lyndale St
- 2300 N Monticello Ave
- 2011 N Lawndale Ave Unit 3
- 2011 N Lawndale Ave Unit 4
- 2011 N Lawndale Ave Unit 5
- 2011 N Lawndale Ave Unit 1
- 2011 N Lawndale Ave Unit 2
- 3650 W Armitage Ave
- 3658 W Armitage Ave Unit 1
- 3658 W Armitage Ave Unit 3
- 3658 W Armitage Ave Unit 2
- 3658 W Armitage Ave
- 3658 W Armitage Ave
- 3653 W Mclean Ave
- 3651 W Mclean Ave Unit 2
- 3649 W Mclean Ave
- 3655 W Mclean Ave
- 3645 W Mclean Ave Unit 1
- 3645 W Mclean Ave
- 3645 W Mclean Ave Unit 2
- 3641 W Mclean Ave
- 3636 W Armitage Ave
