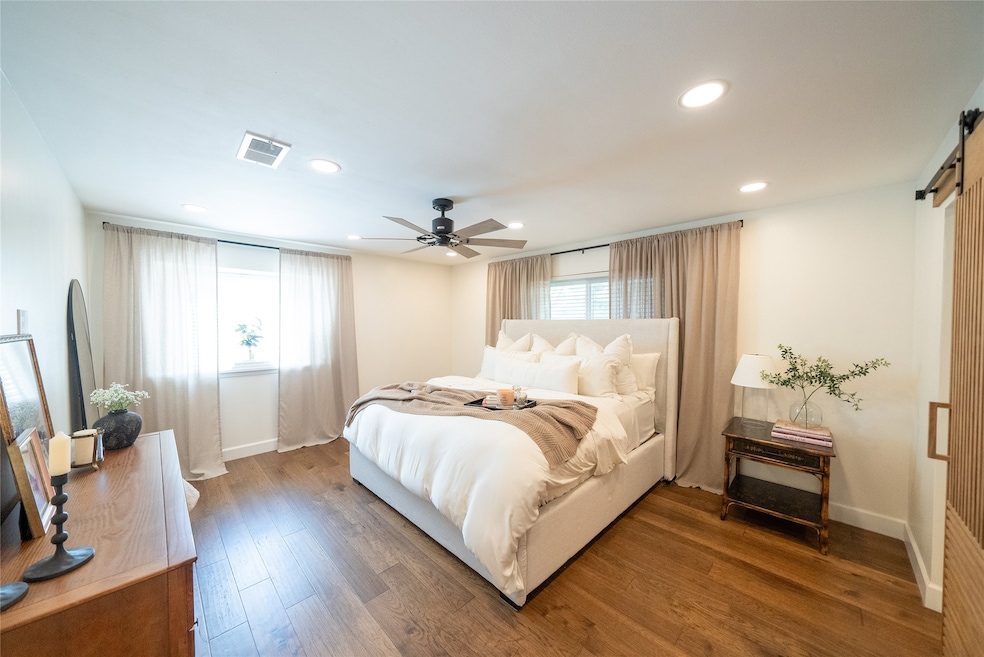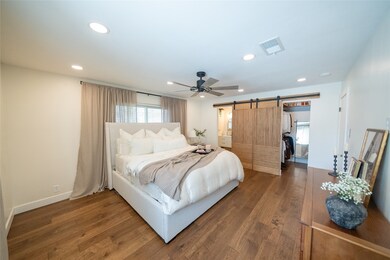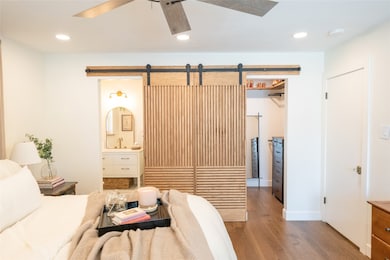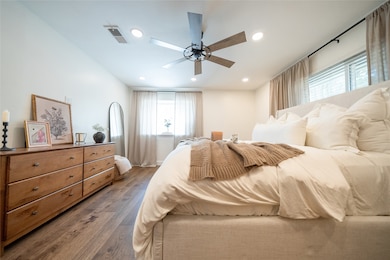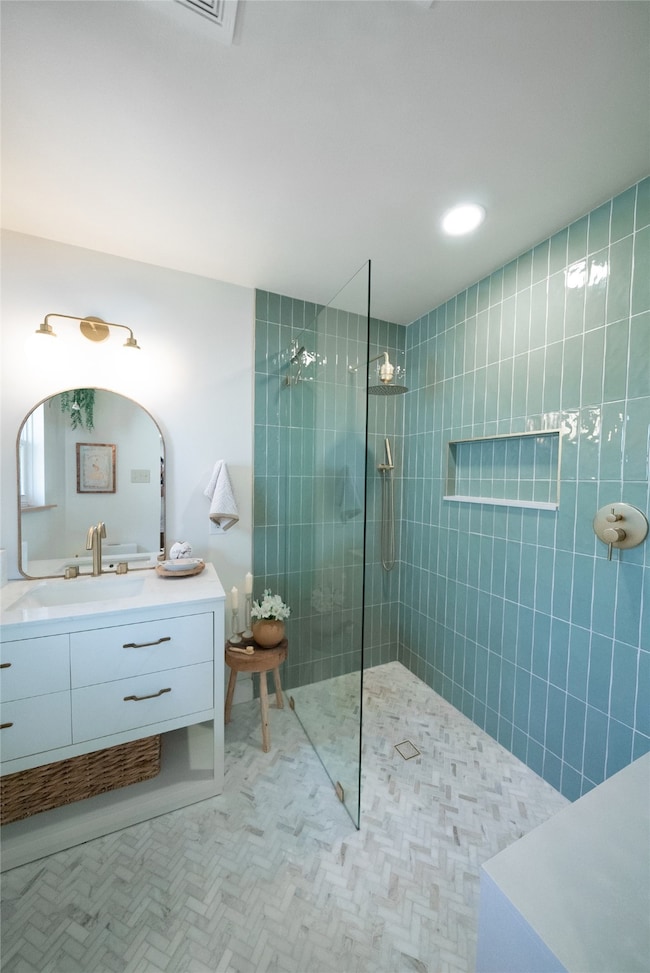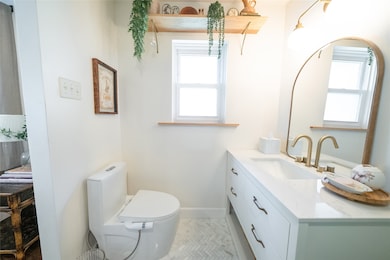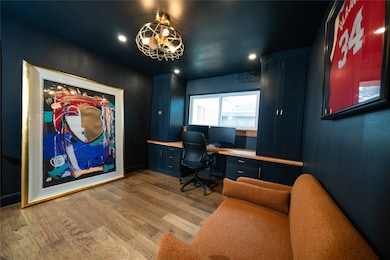2011 Ottawa Ln Houston, TX 77043
Spring Branch West NeighborhoodHighlights
- Deck
- Wood Flooring
- 2 Car Attached Garage
- Traditional Architecture
- Granite Countertops
- Crown Molding
About This Home
Now Leasing! This beautifully updated Spring Branch home offers comfort, style, and convenience in one of Houston’s most desirable neighborhoods. The fully renovated kitchen features granite countertops, custom cabinetry, and SS appliances—perfect for home cooking or entertaining guests. You’ll love the engineered wood floors, recessed lighting, and modern bathroom updates throughout. Recent upgrades include energy-efficient windows, updated plumbing, a new roof, fresh exterior paint, and a newly installed backyard sewer line—giving you peace of mind and a hassle-free living experience.
Tucked away on a quiet cul-de-sac and just a short walk to two nearby parks, including Nob Hill Park, this charming ranch-style home also offers a spacious backyard ideal for relaxing, gardening, or playtime. Plus, you’re just minutes from I-10, Beltway 8, and 290—making your commute a breeze and giving you quick access to City Centre and Memorial City Mall. Schedule your private tour today!
Home Details
Home Type
- Single Family
Est. Annual Taxes
- $5,404
Year Built
- Built in 1963
Lot Details
- 8,400 Sq Ft Lot
- Back Yard Fenced
Parking
- 2 Car Attached Garage
Home Design
- Traditional Architecture
Interior Spaces
- 1,636 Sq Ft Home
- 1-Story Property
- Crown Molding
- Ceiling Fan
- Gas Fireplace
- Fire and Smoke Detector
- Washer and Gas Dryer Hookup
Kitchen
- Convection Oven
- Gas Oven
- Gas Range
- Microwave
- Dishwasher
- Granite Countertops
- Disposal
Flooring
- Wood
- Tile
Bedrooms and Bathrooms
- 3 Bedrooms
- 2 Full Bathrooms
Eco-Friendly Details
- Energy-Efficient Thermostat
Outdoor Features
- Deck
- Patio
- Shed
Schools
- Westwood Elementary School
- Spring Oaks Middle School
- Spring Woods High School
Utilities
- Central Heating and Cooling System
- Heating System Uses Gas
- Programmable Thermostat
- No Utilities
Listing and Financial Details
- Property Available on 7/15/25
- Long Term Lease
Community Details
Overview
- Timber Oaks Subdivision
Pet Policy
- Call for details about the types of pets allowed
- Pet Deposit Required
Map
Source: Houston Association of REALTORS®
MLS Number: 41416059
APN: 0923510000006
- 2014 Spillers Ln
- 2022 Chaparral Dr
- 2019 Spillers Ln
- 1926 Mapleton Dr
- 2002 Shadow Bend Dr
- 1919 Shadowdale Dr
- 10422 Shadow Wood Dr
- 10525 Moorberry Ln
- 1930 Shadowdale Dr
- 1723 Shadow Bend Dr
- 10418 Raritan Dr
- 10426 Knoboak Dr
- 2212 Shadowdale Dr Unit 358
- 2219 Triway Ln Unit 240
- 10514 Emnora Ln
- 2263 Triway Ln Unit 229
- 10202 Raritan Dr
- 10488 Hammerly Blvd Unit 81
- 10411 Londonderry Dr
- 1511 Peyton Oaks Place
- 1906 Mapleton Dr
- 1823 Shadow Bend Dr
- 2018 Manila Ln
- 10403 Raritan Dr
- 2206 Shadowdale Dr
- 10626 Emnora Ln
- 10526 Hammerly Blvd Unit 246
- 2410 Manila Ln
- 1511 Peyton Oaks Place
- 1507 Peyton Oaks Place
- 10670 Norton Dr
- 1888 Brittmoore Rd
- 2315 Triway Ln Unit 203
- 1503 Miles Oaks Place
- 10416 Hammerly Blvd Unit 45
- 10812 Kyler Oaks Place
- 10850 Hammerly Blvd Unit B1.225
- 10850 Hammerly Blvd Unit B2.246
- 10850 Hammerly Blvd Unit A1.237
- 10850 Hammerly Blvd Unit S1.251
