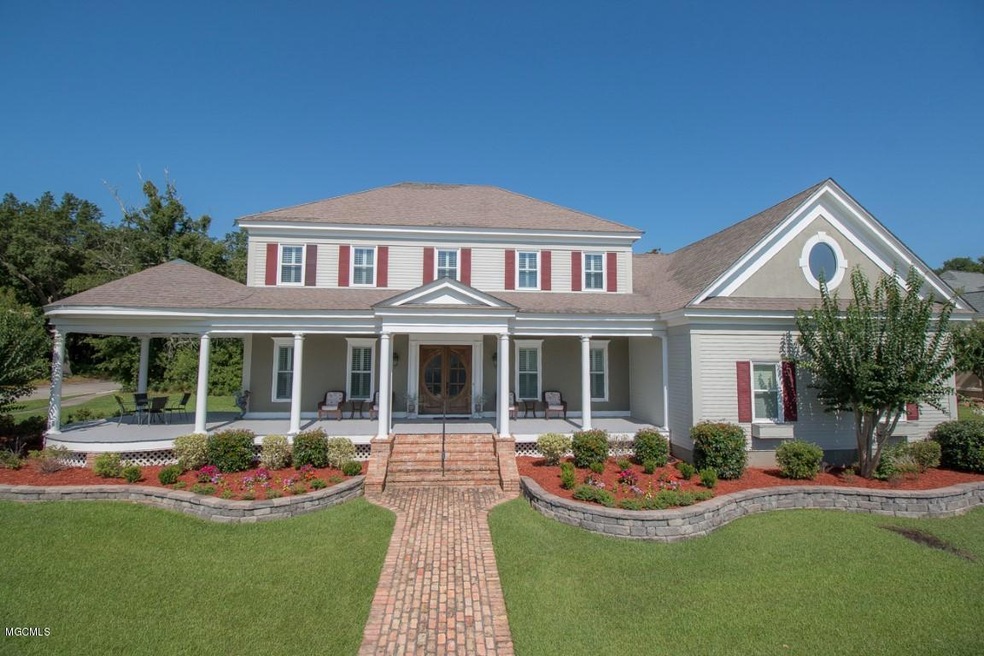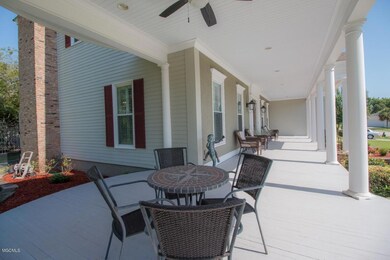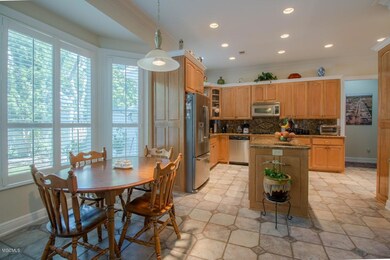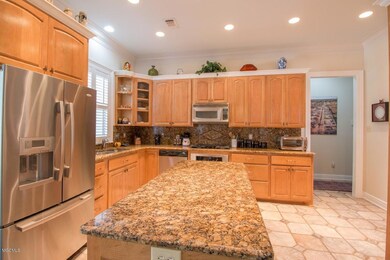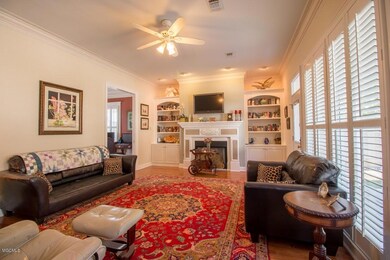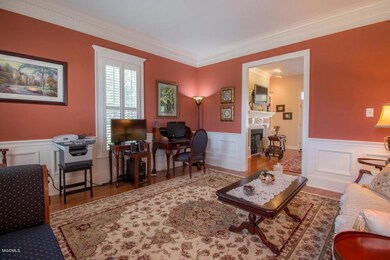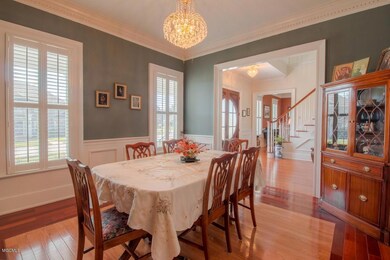
2011 Pointe Clear Dr Biloxi, MS 39531
Highlights
- Boating
- Golf Course Community
- Deck
- Popps Ferry Elementary School Rated A
- Waterfront
- Wood Flooring
About This Home
As of November 2018No expense spared on this wonderful bay front community home. All new craftsman style kitchen. Hardwoods and ceramic flooring, Two master suites, a media room, an upstairs and down stairs living room, sitting room with wainscoting, special knurled oak banisters and so much more. Must be seen to appreciate.
Last Agent to Sell the Property
Southern Way Realty License #B20368 Listed on: 08/14/2017
Home Details
Home Type
- Single Family
Est. Annual Taxes
- $3,671
Year Built
- Built in 1999
Lot Details
- Lot Dimensions are 145x101x152x114
- Waterfront
- Fenced Front Yard
- Fenced
- Front Yard Sprinklers
HOA Fees
- $21 Monthly HOA Fees
Parking
- 2 Car Garage
- Garage Door Opener
- Driveway
Home Design
- Wood Siding
Interior Spaces
- 4,000 Sq Ft Home
- 2-Story Property
- High Ceiling
- Ceiling Fan
- Fireplace
- French Doors
- Water Views
- Home Security System
Kitchen
- <<OvenToken>>
- Range<<rangeHoodToken>>
- Dishwasher
- Stone Countertops
- Disposal
Flooring
- Wood
- Carpet
- Ceramic Tile
Bedrooms and Bathrooms
- 5 Bedrooms
Outdoor Features
- Deck
- Patio
- Porch
Utilities
- Central Heating and Cooling System
- Heating System Uses Natural Gas
Listing and Financial Details
- Assessor Parcel Number 1210c-01-005.060
Community Details
Overview
- Bent Oaks Subdivision
Recreation
- Boating
- Golf Course Community
Ownership History
Purchase Details
Home Financials for this Owner
Home Financials are based on the most recent Mortgage that was taken out on this home.Purchase Details
Home Financials for this Owner
Home Financials are based on the most recent Mortgage that was taken out on this home.Similar Homes in Biloxi, MS
Home Values in the Area
Average Home Value in this Area
Purchase History
| Date | Type | Sale Price | Title Company |
|---|---|---|---|
| Warranty Deed | -- | -- | |
| Warranty Deed | -- | -- |
Mortgage History
| Date | Status | Loan Amount | Loan Type |
|---|---|---|---|
| Open | $365,000 | New Conventional | |
| Closed | $363,920 | Purchase Money Mortgage | |
| Previous Owner | $436,025 | Unknown |
Property History
| Date | Event | Price | Change | Sq Ft Price |
|---|---|---|---|---|
| 07/16/2025 07/16/25 | Price Changed | $759,000 | -5.0% | $178 / Sq Ft |
| 06/14/2025 06/14/25 | Price Changed | $799,000 | +827.6% | $187 / Sq Ft |
| 05/17/2025 05/17/25 | For Sale | $86,138 | -81.7% | $20 / Sq Ft |
| 11/16/2018 11/16/18 | Sold | -- | -- | -- |
| 10/12/2018 10/12/18 | Pending | -- | -- | -- |
| 09/27/2018 09/27/18 | For Sale | $469,900 | +4.7% | $114 / Sq Ft |
| 12/08/2017 12/08/17 | Sold | -- | -- | -- |
| 10/26/2017 10/26/17 | Pending | -- | -- | -- |
| 08/14/2017 08/14/17 | For Sale | $449,000 | -- | $112 / Sq Ft |
Tax History Compared to Growth
Tax History
| Year | Tax Paid | Tax Assessment Tax Assessment Total Assessment is a certain percentage of the fair market value that is determined by local assessors to be the total taxable value of land and additions on the property. | Land | Improvement |
|---|---|---|---|---|
| 2024 | $3,925 | $38,144 | $0 | $0 |
| 2023 | $3,887 | $38,144 | $0 | $0 |
| 2022 | $3,887 | $38,144 | $0 | $0 |
| 2021 | $3,887 | $38,144 | $0 | $0 |
| 2020 | $3,767 | $37,013 | $0 | $0 |
| 2019 | $3,671 | $36,136 | $0 | $0 |
| 2018 | $3,671 | $36,136 | $0 | $0 |
| 2017 | $3,671 | $36,136 | $0 | $0 |
| 2015 | $3,661 | $36,043 | $0 | $0 |
| 2014 | -- | $28,543 | $0 | $0 |
| 2013 | -- | $36,043 | $7,500 | $28,543 |
Agents Affiliated with this Home
-
Philip LeBlanc

Seller's Agent in 2025
Philip LeBlanc
Coldwell Banker Alfonso Realty-Lorraine Rd
(228) 860-0082
227 Total Sales
-
A
Seller's Agent in 2018
Ashley Endris
Berkshire Hathaway HomeServices Preferred Properties
-
Alain Harpin

Seller's Agent in 2017
Alain Harpin
Southern Way Realty
(228) 297-2569
143 Total Sales
-
Matt Blaine

Buyer's Agent in 2017
Matt Blaine
Blaine & Co., LLC
(228) 861-6449
75 Total Sales
Map
Source: MLS United
MLS Number: 3323755
APN: 1210C-01-005.060
- 2001 Claudette Ct
- Lot 34 Bayou Laporte
- 2013 Rue Ulysse
- 2085 Pat Ln
- 459 Jim Money Rd
- 329 Park Dr
- 349 Park Cir
- 0 Harmanson Vue
- 416 Woodland Park Dr
- 2192 Atkinson Rd
- 441 Linda Dr
- 429 Linda Dr
- 446 Melissa Dr
- 0 Melissa Dr Unit 4105330
- 1851 Pass Rd
- 1975 Bayside Dr
- 0 Bayside Dr
- 1744 William Harrison Dr
- Lot 11 Wetzel Dr
- 1775 Vaughn St
