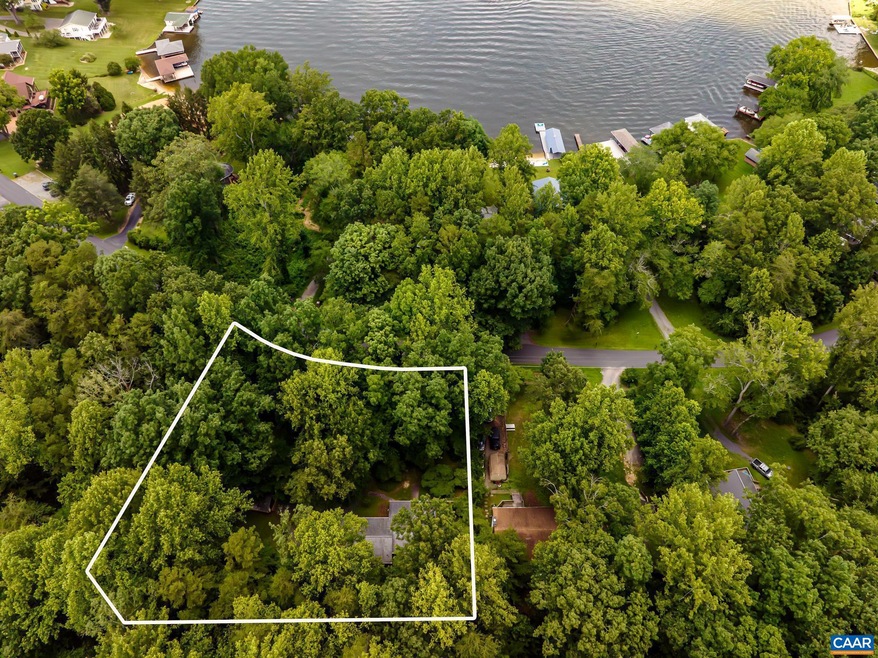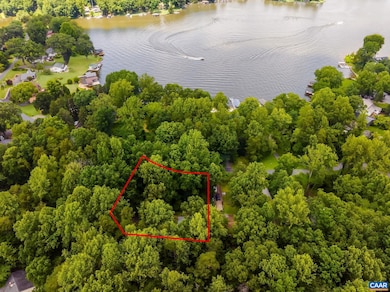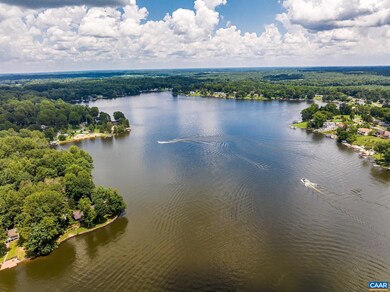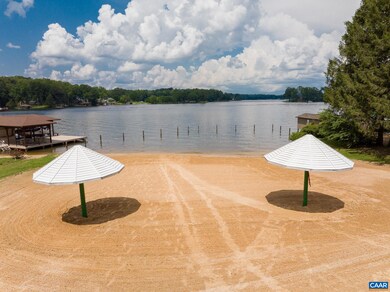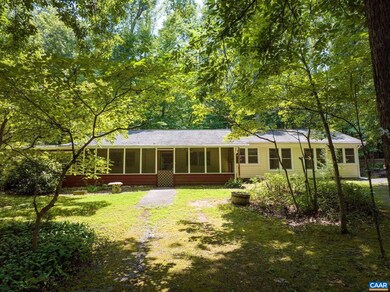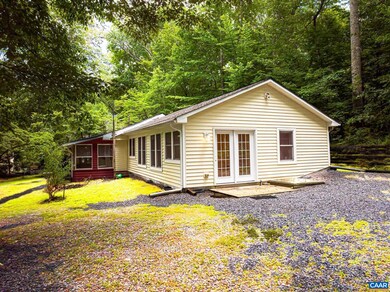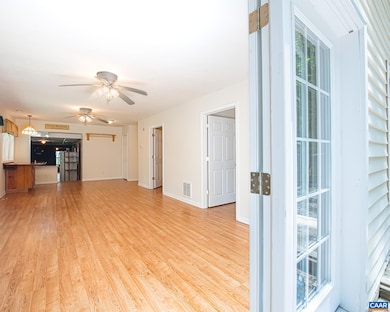
2011 S Lakeshore Dr Louisa, VA 23093
Estimated payment $1,802/month
Highlights
- Views of Trees
- Screened Porch
- Dehumidifier
- Louisa County Middle School Rated A-
- Forced Air Heating and Cooling System
- 1 Car Garage
About This Home
Welcome to your Lake Louisa project home—priced to Sell! Located in the gated community of Blue Ridge Shores, this well located 4BD/2BA home on three combined lots offers a great opportunity for DIY enthusiasts, investors, or anyone seeking a vacation getaway. Just a short walk to the lake and beach, the home features two separate entrances—one at the front and one at the side—offering flexible living options. The original 600 sq ft section includes 2 bedrooms, 1 full bath, and a kitchen, plus two unfinished porches totaling 480 sq ft. An addition built in 2010 adds 720 sq ft with 2 more bedrooms, a second full bath, and a spacious open family room. There's plenty of potential to finish the porches for additional living space or create a separate mother-in-law suite to rent. A large 12’x20’ detached garage with electricity—ideal for boat or car storage—plus a 10’x12’ shed provides excellent additional storage options. Whether you're looking for a house-hack, an investment property, or your own lakeside retreat, this home offers solid potential. Sold As-Is. Buyer responsible for verifying all information.
Home Details
Home Type
- Single Family
Est. Annual Taxes
- $1,938
Year Built
- Built in 1961
Lot Details
- 0.81 Acre Lot
HOA Fees
- $119 per month
Parking
- 1 Car Garage
- Basement Garage
- Side Facing Garage
Home Design
- Fixer Upper
- Block Foundation
- Vinyl Siding
- Stick Built Home
Interior Spaces
- 1-Story Property
- Screened Porch
- Views of Trees
Kitchen
- Electric Range
- Microwave
Bedrooms and Bathrooms
- 4 Main Level Bedrooms
- 2 Full Bathrooms
Schools
- Trevilians Elementary School
- Louisa Middle School
- Louisa High School
Utilities
- Forced Air Heating and Cooling System
- Dehumidifier
Community Details
- Blue Ridge Shores Subdivision
Listing and Financial Details
- Assessor Parcel Number 13A4 7 766
Map
Home Values in the Area
Average Home Value in this Area
Tax History
| Year | Tax Paid | Tax Assessment Tax Assessment Total Assessment is a certain percentage of the fair market value that is determined by local assessors to be the total taxable value of land and additions on the property. | Land | Improvement |
|---|---|---|---|---|
| 2024 | $1,938 | $269,100 | $27,000 | $242,100 |
| 2023 | $1,605 | $234,700 | $15,000 | $219,700 |
| 2022 | $1,327 | $184,300 | $15,000 | $169,300 |
| 2021 | $841 | $152,500 | $15,000 | $137,500 |
| 2020 | $1,023 | $142,100 | $15,000 | $127,100 |
| 2019 | $976 | $135,600 | $15,000 | $120,600 |
| 2018 | $954 | $132,500 | $15,000 | $117,500 |
| 2017 | $904 | $126,400 | $15,000 | $111,400 |
| 2016 | $904 | $125,500 | $15,000 | $110,500 |
| 2015 | $891 | $123,700 | $15,000 | $108,700 |
| 2013 | -- | $119,600 | $15,000 | $104,600 |
Property History
| Date | Event | Price | Change | Sq Ft Price |
|---|---|---|---|---|
| 07/17/2025 07/17/25 | For Sale | $274,900 | -- | $208 / Sq Ft |
Purchase History
| Date | Type | Sale Price | Title Company |
|---|---|---|---|
| Interfamily Deed Transfer | -- | None Available |
Similar Homes in Louisa, VA
Source: Charlottesville area Association of Realtors®
MLS Number: 666964
APN: 13A4-7-766
- 1921 S Lakeshore Dr
- 1909 S Lakeshore Dr
- Lot 1045 Poplar Dr
- 1843 S Lakeshore Dr
- 94 Hilltop Rd
- 109 Poplar Dr
- 127 Ferndale Dr
- 228 Poplar Dr
- Lot 1154 Ferndale Dr Unit 1154
- Lot 1154 Ferndale Dr
- 18 Ellis Ln
- 36 Ferndale Dr
- 68 Clear Water Ln
- Lot 1224 Lakeshore Dr
- 1382 S Lakeshore Dr
- 2102 N Lakeshore Dr
- 562 Locust Dr
- Lot #562 Locust Dr
- lot 693 Redbud Dr
- 1262 S Lakeshore Dr
- 19958 Bella Vista Dr
- 301 Lyde Ave
- 25 Ashlawn Ave
- 321 Union Ave
- 19495 Briar Patch Dr
- 864 Ridgemont Dr
- 111 Berry St Unit 11
- 9584 Mt Sharon Rd
- 10353 Zachary Taylor Hwy
- 10166 Glebe Rd Unit 1
- 10166 Glebe Rd
- 100 Stonegate Terrace
- 9037 Fox Run Dr
- 6514 Louisa Rd
- 915 Campbell Rd
- 12029 Sycamore Shoals Dr
- 180 Cuckoos Nest Dr
- 4488 Shannon Hill Rd
- 17107 Raccoon Ford Rd
- 2247 Union Mills Rd Unit Upstairs Unit - BR1
