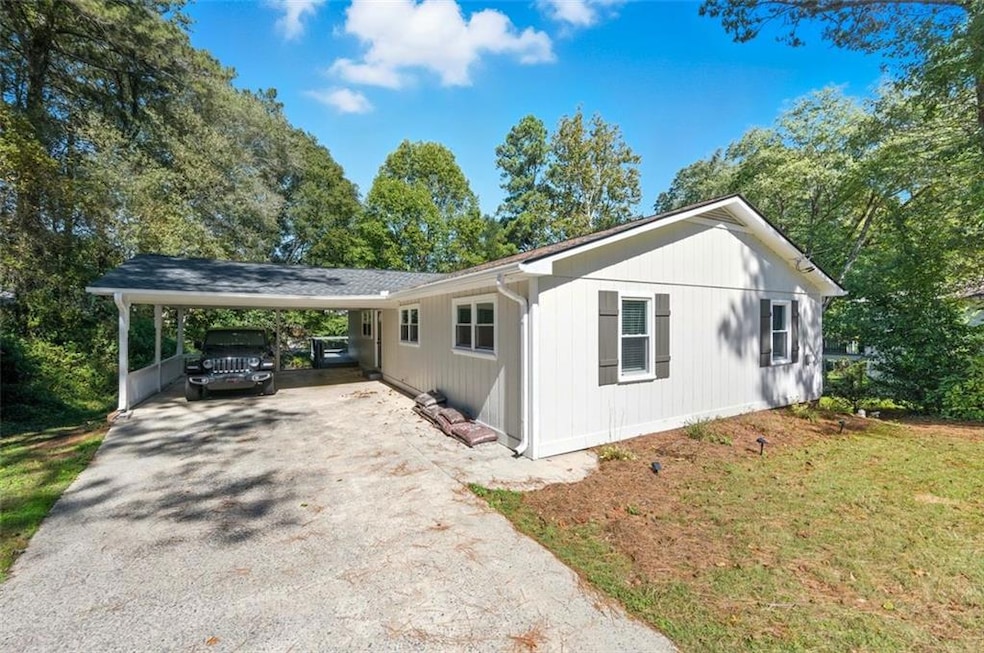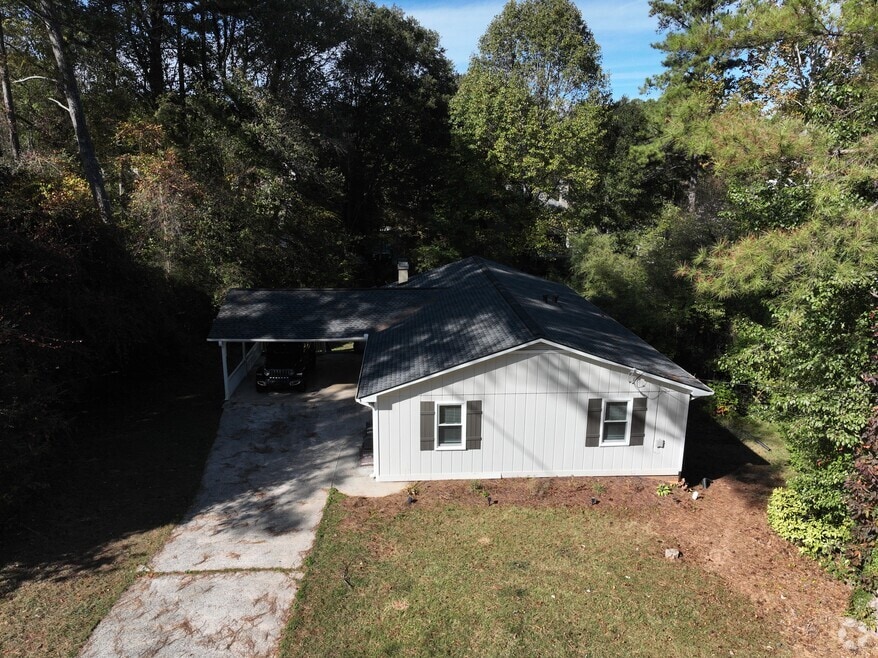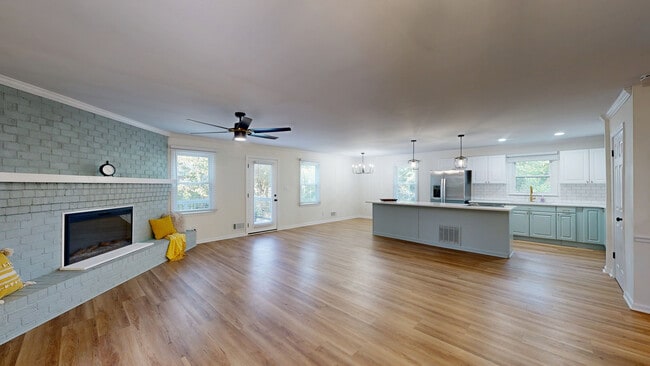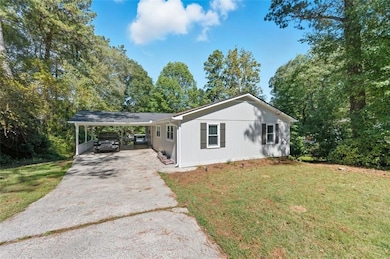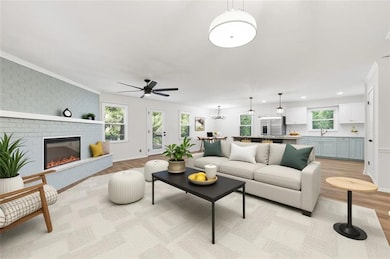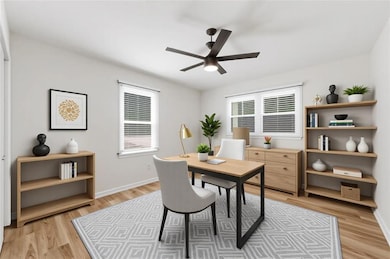Welcome to 2011 Shadowood Drive, a beautifully updated ranch tucked away on a peaceful half-acre lot in Marietta’s highly desired Shadowood community. Step inside to find a bright, open layout filled with natural light from brand-new energy-efficient windows. The cozy new fireplace adds warmth and character, while the finished basement offers versatile space perfect for a home office, media room, gym, or guest area. The owners have invested in major updates for long-term peace of mind, including a new GAF architectural shingle roof, a new HVAC system, and 16 double-pane windows. Location is everything here, minutes from I-75, shopping, dining, and parks, yet nestled in a neighborhood that feels tucked away from the hustle and bustle. Families appreciate access to Addison Elementary, Simpson Middle, and Sprayberry High, all top-rated schools in the area. Whether you’re drawn to the modern upgrades, the quiet setting, or the unbeatable location, 2011 Shadowood Drive offers the perfect blend of convenience and comfort, ready for you to move in and make it your own.

