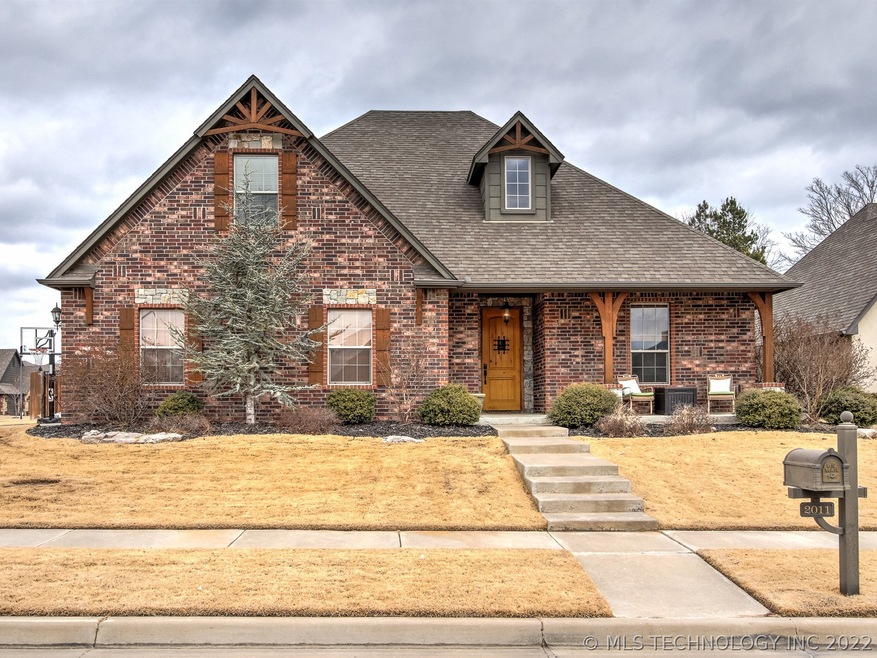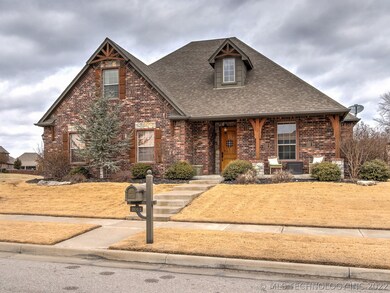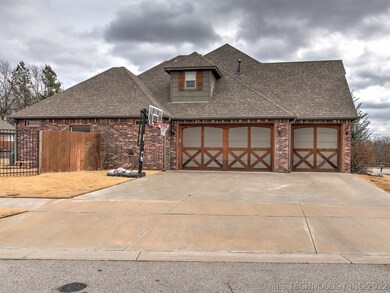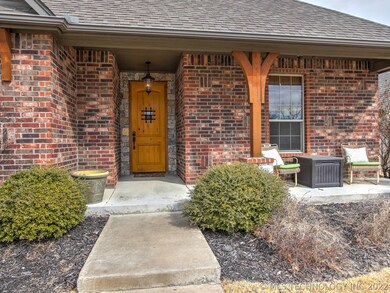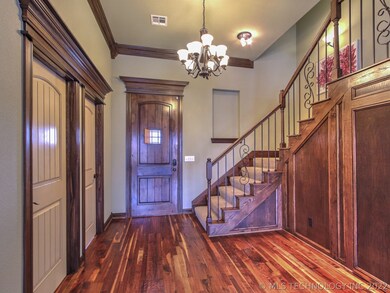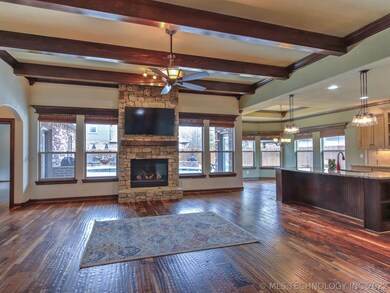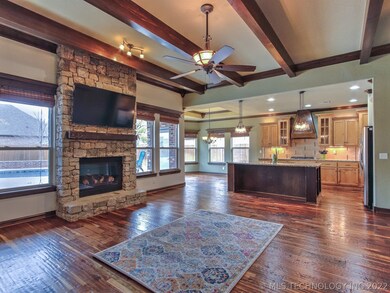
Highlights
- In Ground Pool
- Gated Community
- French Provincial Architecture
- Jenks West Elementary School Rated A
- Mature Trees
- Deck
About This Home
As of May 2019If you're looking for a home with an in-ground pool, that has 4bd/3bth and a great bonus room, in Jenks schools, on a corner lot, in a quiet cul-de-sac, within a gated community...look no further! This gorgeous 2813 sq. ft. home is peaceful and homey, with a touch of masculinity. Perfect for entertaining with its outdoor living/kitchen. This one won't last long!
Last Agent to Sell the Property
Coldwell Banker Select License #178275 Listed on: 03/08/2019

Home Details
Home Type
- Single Family
Est. Annual Taxes
- $4,622
Year Built
- Built in 2011
Lot Details
- 10,410 Sq Ft Lot
- Cul-De-Sac
- South Facing Home
- Property is Fully Fenced
- Privacy Fence
- Landscaped
- Corner Lot
- Sprinkler System
- Mature Trees
HOA Fees
- $46 Monthly HOA Fees
Parking
- 3 Car Attached Garage
- Parking Storage or Cabinetry
- Workshop in Garage
- Side Facing Garage
Home Design
- French Provincial Architecture
- Brick Exterior Construction
- Slab Foundation
- Frame Construction
- Fiberglass Roof
- Asphalt
Interior Spaces
- 2,813 Sq Ft Home
- 2-Story Property
- Wet Bar
- Wired For Data
- Dry Bar
- Vaulted Ceiling
- Ceiling Fan
- Fireplace With Glass Doors
- Gas Log Fireplace
- Aluminum Window Frames
- Dryer
- Attic
Kitchen
- <<builtInOvenToken>>
- Electric Oven
- Gas Range
- <<microwave>>
- Plumbed For Ice Maker
- Dishwasher
- Granite Countertops
- Disposal
Flooring
- Wood
- Carpet
- Concrete
- Tile
Bedrooms and Bathrooms
- 4 Bedrooms
- Pullman Style Bathroom
- 3 Full Bathrooms
Home Security
- Storm Windows
- Fire and Smoke Detector
Eco-Friendly Details
- Energy-Efficient Insulation
Pool
- In Ground Pool
- Gunite Pool
Outdoor Features
- Deck
- Covered patio or porch
- Outdoor Kitchen
- Outdoor Grill
- Rain Gutters
Schools
- West Elementary School
- Jenks Middle School
- Jenks High School
Utilities
- Zoned Heating and Cooling
- Multiple Heating Units
- Heating System Uses Gas
- Programmable Thermostat
- Gas Water Heater
- High Speed Internet
- Phone Available
- Satellite Dish
- Cable TV Available
Community Details
Overview
- Brookwood Of Jenks Subdivision
Recreation
- Park
- Hiking Trails
Security
- Gated Community
Ownership History
Purchase Details
Home Financials for this Owner
Home Financials are based on the most recent Mortgage that was taken out on this home.Purchase Details
Home Financials for this Owner
Home Financials are based on the most recent Mortgage that was taken out on this home.Purchase Details
Home Financials for this Owner
Home Financials are based on the most recent Mortgage that was taken out on this home.Purchase Details
Home Financials for this Owner
Home Financials are based on the most recent Mortgage that was taken out on this home.Similar Homes in Jenks, OK
Home Values in the Area
Average Home Value in this Area
Purchase History
| Date | Type | Sale Price | Title Company |
|---|---|---|---|
| Warranty Deed | $335,000 | Elite Title Services | |
| Warranty Deed | $340,000 | American Eagle Title & Abstr | |
| Corporate Deed | $272,000 | None Available | |
| Warranty Deed | $58,000 | Tulsa Abstract & Title Co |
Mortgage History
| Date | Status | Loan Amount | Loan Type |
|---|---|---|---|
| Open | $301,500 | New Conventional | |
| Previous Owner | $25,000 | Credit Line Revolving | |
| Previous Owner | $272,000 | Adjustable Rate Mortgage/ARM | |
| Previous Owner | $272,000 | New Conventional | |
| Previous Owner | $51,000 | Stand Alone Second | |
| Previous Owner | $261,427 | FHA | |
| Previous Owner | $37,223 | Unknown | |
| Previous Owner | $265,024 | FHA | |
| Previous Owner | $206,250 | Construction |
Property History
| Date | Event | Price | Change | Sq Ft Price |
|---|---|---|---|---|
| 05/03/2019 05/03/19 | Sold | $335,000 | -1.3% | $119 / Sq Ft |
| 03/08/2019 03/08/19 | Pending | -- | -- | -- |
| 03/08/2019 03/08/19 | For Sale | $339,500 | -0.1% | $121 / Sq Ft |
| 12/22/2014 12/22/14 | Sold | $340,000 | 0.0% | $168 / Sq Ft |
| 12/15/2014 12/15/14 | Pending | -- | -- | -- |
| 12/15/2014 12/15/14 | For Sale | $340,000 | -- | $168 / Sq Ft |
Tax History Compared to Growth
Tax History
| Year | Tax Paid | Tax Assessment Tax Assessment Total Assessment is a certain percentage of the fair market value that is determined by local assessors to be the total taxable value of land and additions on the property. | Land | Improvement |
|---|---|---|---|---|
| 2024 | $4,819 | $39,487 | $5,500 | $33,987 |
| 2023 | $4,819 | $37,851 | $5,500 | $32,351 |
| 2022 | $4,737 | $36,850 | $5,500 | $31,350 |
| 2021 | $4,799 | $36,850 | $5,500 | $31,350 |
| 2020 | $4,693 | $36,850 | $5,500 | $31,350 |
| 2019 | $4,667 | $36,400 | $5,353 | $31,047 |
| 2018 | $4,699 | $36,400 | $5,353 | $31,047 |
| 2017 | $4,622 | $37,400 | $5,500 | $31,900 |
| 2016 | $4,736 | $37,400 | $5,500 | $31,900 |
| 2015 | $4,958 | $37,400 | $5,500 | $31,900 |
| 2014 | $3,921 | $29,920 | $6,380 | $23,540 |
Agents Affiliated with this Home
-
Holly Standlee

Seller's Agent in 2019
Holly Standlee
Coldwell Banker Select
(918) 637-1327
15 in this area
59 Total Sales
-
Bobbie Yardy
B
Buyer's Agent in 2019
Bobbie Yardy
Private Label Real Estate
(918) 259-0000
34 Total Sales
-
H
Seller's Agent in 2014
Heather Lamb
Inactive Office
Map
Source: MLS Technology
MLS Number: 1907221
APN: 60616-82-26-56290
- 2015 W 109th St S
- 10711 S Redbud Place
- 11008 S Sycamore St
- 2414 W 109th St S
- 2416 W 110th St S
- 10614 S Nandina Ct
- 11214 S Nandina Ave
- 1226 W 109th Place S
- 690 W 113th Ct S
- 11531 S Nandina Place
- 10709 S Holley St
- 11714 S Umber Place
- 733 W 110th St S
- 2618 W 115th St S
- 11508 S Locust Ave
- 11707 S Vine St
- 11523 S Marion
- 13099 S Harvard
- 13000 S 15th
- 2722 W Main
