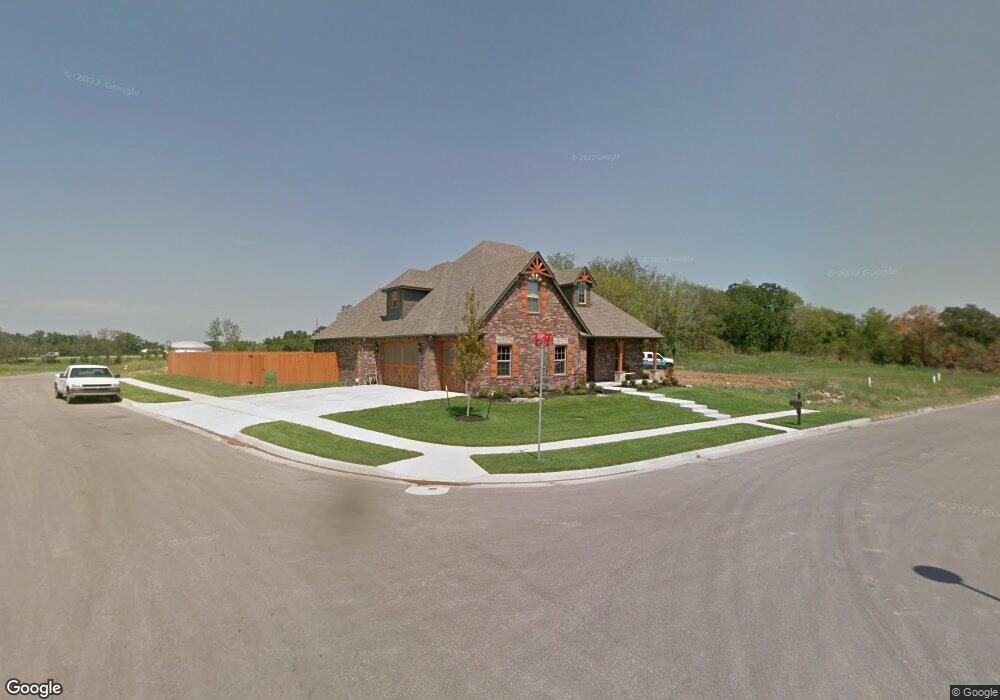
Highlights
- Vaulted Ceiling
- Attached Garage
- Four Sided Brick Exterior Elevation
- Jenks West Elementary School Rated A
- Fire Pit
- Ceiling Fan
About This Home
As of May 2019Beautiful House in culdesac in gated neighborhood.
Last Agent to Sell the Property
Heather Lamb
Inactive Office License #156106 Listed on: 12/15/2014
Last Buyer's Agent
Heather Lamb
Inactive Office License #156106 Listed on: 12/15/2014
Home Details
Home Type
- Single Family
Est. Annual Taxes
- $4,819
Year Built
- Built in 2011
Lot Details
- 10,410 Sq Ft Lot
- Property is Fully Fenced
- Privacy Fence
Parking
- Attached Garage
Home Design
- Four Sided Brick Exterior Elevation
- Stone Exterior Construction
Interior Spaces
- Wired For Data
- Vaulted Ceiling
- Ceiling Fan
- Fire and Smoke Detector
Kitchen
- <<builtInOvenToken>>
- <<builtInRangeToken>>
Bedrooms and Bathrooms
- 4 Bedrooms
- 3 Full Bathrooms
Schools
- Jenks High School
Additional Features
- Fire Pit
- Heating System Uses Gas
Listing and Financial Details
- Seller Concessions Not Offered
Ownership History
Purchase Details
Home Financials for this Owner
Home Financials are based on the most recent Mortgage that was taken out on this home.Purchase Details
Home Financials for this Owner
Home Financials are based on the most recent Mortgage that was taken out on this home.Purchase Details
Home Financials for this Owner
Home Financials are based on the most recent Mortgage that was taken out on this home.Purchase Details
Home Financials for this Owner
Home Financials are based on the most recent Mortgage that was taken out on this home.Similar Homes in Jenks, OK
Home Values in the Area
Average Home Value in this Area
Purchase History
| Date | Type | Sale Price | Title Company |
|---|---|---|---|
| Warranty Deed | $335,000 | Elite Title Services | |
| Warranty Deed | $340,000 | American Eagle Title & Abstr | |
| Corporate Deed | $272,000 | None Available | |
| Warranty Deed | $58,000 | Tulsa Abstract & Title Co |
Mortgage History
| Date | Status | Loan Amount | Loan Type |
|---|---|---|---|
| Open | $301,500 | New Conventional | |
| Previous Owner | $25,000 | Credit Line Revolving | |
| Previous Owner | $272,000 | Adjustable Rate Mortgage/ARM | |
| Previous Owner | $272,000 | New Conventional | |
| Previous Owner | $51,000 | Stand Alone Second | |
| Previous Owner | $261,427 | FHA | |
| Previous Owner | $37,223 | Unknown | |
| Previous Owner | $265,024 | FHA | |
| Previous Owner | $206,250 | Construction |
Property History
| Date | Event | Price | Change | Sq Ft Price |
|---|---|---|---|---|
| 05/03/2019 05/03/19 | Sold | $335,000 | -1.3% | $119 / Sq Ft |
| 03/08/2019 03/08/19 | Pending | -- | -- | -- |
| 03/08/2019 03/08/19 | For Sale | $339,500 | -0.1% | $121 / Sq Ft |
| 12/22/2014 12/22/14 | Sold | $340,000 | 0.0% | $168 / Sq Ft |
| 12/15/2014 12/15/14 | Pending | -- | -- | -- |
| 12/15/2014 12/15/14 | For Sale | $340,000 | -- | $168 / Sq Ft |
Tax History Compared to Growth
Tax History
| Year | Tax Paid | Tax Assessment Tax Assessment Total Assessment is a certain percentage of the fair market value that is determined by local assessors to be the total taxable value of land and additions on the property. | Land | Improvement |
|---|---|---|---|---|
| 2024 | $4,819 | $39,487 | $5,500 | $33,987 |
| 2023 | $4,819 | $37,851 | $5,500 | $32,351 |
| 2022 | $4,737 | $36,850 | $5,500 | $31,350 |
| 2021 | $4,799 | $36,850 | $5,500 | $31,350 |
| 2020 | $4,693 | $36,850 | $5,500 | $31,350 |
| 2019 | $4,667 | $36,400 | $5,353 | $31,047 |
| 2018 | $4,699 | $36,400 | $5,353 | $31,047 |
| 2017 | $4,622 | $37,400 | $5,500 | $31,900 |
| 2016 | $4,736 | $37,400 | $5,500 | $31,900 |
| 2015 | $4,958 | $37,400 | $5,500 | $31,900 |
| 2014 | $3,921 | $29,920 | $6,380 | $23,540 |
Agents Affiliated with this Home
-
Holly Standlee

Seller's Agent in 2019
Holly Standlee
Coldwell Banker Select
(918) 637-1327
15 in this area
59 Total Sales
-
Bobbie Yardy
B
Buyer's Agent in 2019
Bobbie Yardy
Private Label Real Estate
(918) 259-0000
34 Total Sales
-
H
Seller's Agent in 2014
Heather Lamb
Inactive Office
Map
Source: MLS Technology
MLS Number: 1436348
APN: 60616-82-26-56290
- 2015 W 109th St S
- 10711 S Redbud Place
- 11008 S Sycamore St
- 2414 W 109th St S
- 2416 W 110th St S
- 10614 S Nandina Ct
- 11214 S Nandina Ave
- 1226 W 109th Place S
- 690 W 113th Ct S
- 11531 S Nandina Place
- 10709 S Holley St
- 11714 S Umber Place
- 733 W 110th St S
- 2618 W 115th St S
- 11508 S Locust Ave
- 11707 S Vine St
- 11523 S Marion
- 13099 S Harvard
- 13000 S 15th
- 2722 W Main
