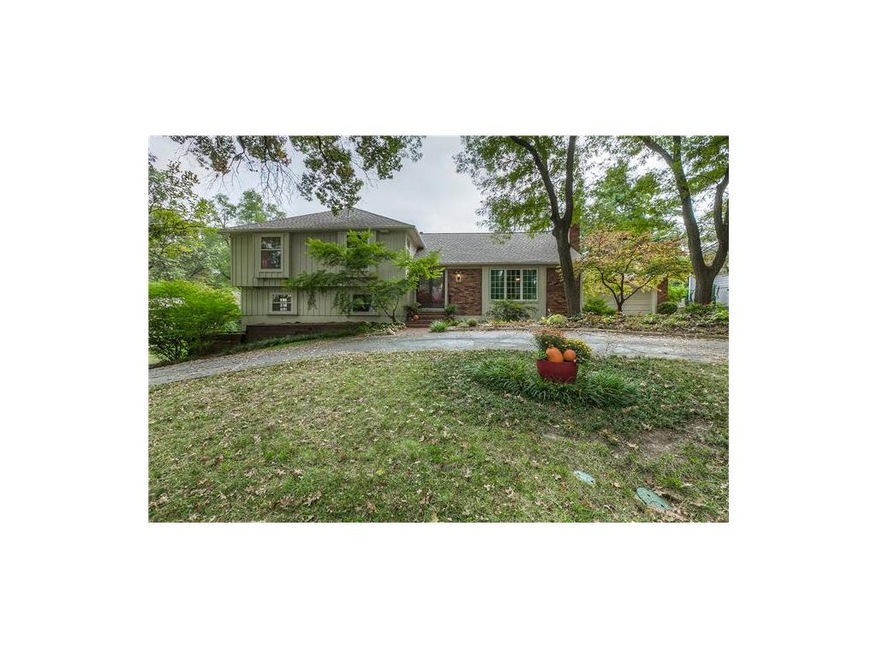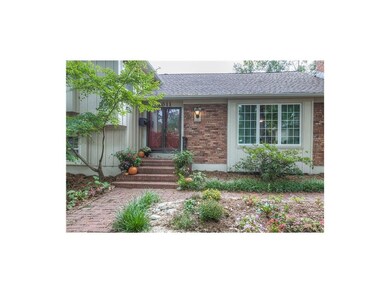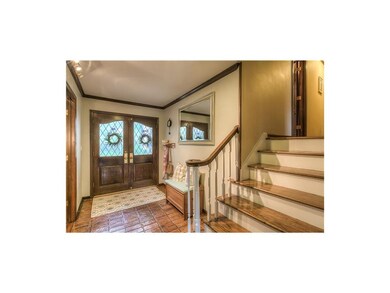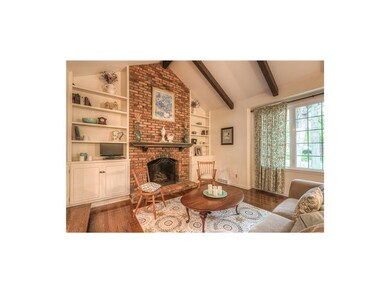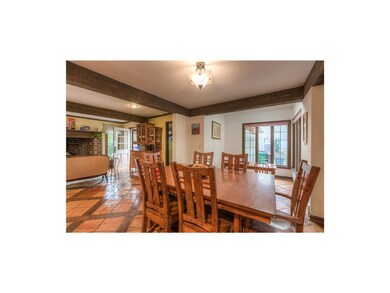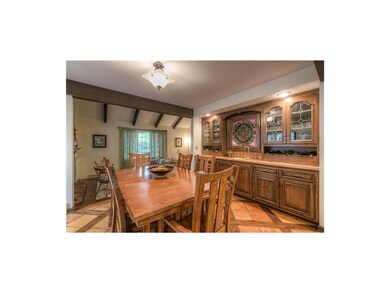
2011 W 81st St Leawood, KS 66206
Estimated Value: $818,000 - $900,000
Highlights
- Deck
- Wood Burning Stove
- Hearth Room
- Corinth Elementary School Rated A
- Family Room with Fireplace
- Vaulted Ceiling
About This Home
As of December 2015Lots of charm in this Old Leawood side/side split, situated on a half acre lot, on an awesome street. This home is made for living and entertaining. Multiple living spaces; Living Room w/ FP, Hearth Room, Dining Room, plus a kid's corner and enormous (17x25) Family Room w/ FP. 4 bedrooms up with 2 bathrooms. 2 more bedrooms down w/ full bath. Kitchen has butcher block counters, dbl ovens, and SS appliances. Laundry/mudroom located off garage on main level. Private deck. Huge yard. Play Equipment stays! Roof and gutters 1 year old. A/C 1 year old. Some replacement windows. Fresh exterior paint. Fresh landscape in front.
Last Agent to Sell the Property
Marty Britton
KW KANSAS CITY METRO License #SP00228559 Listed on: 10/01/2015
Last Buyer's Agent
Lynne Schutt
Compass Realty Group License #SP00229441
Home Details
Home Type
- Single Family
Est. Annual Taxes
- $5,103
Year Built
- Built in 1965
Lot Details
- 0.42 Acre Lot
- Wood Fence
- Level Lot
- Sprinkler System
- Many Trees
HOA Fees
- $18 Monthly HOA Fees
Parking
- 2 Car Attached Garage
- Front Facing Garage
- Garage Door Opener
Home Design
- Traditional Architecture
- Split Level Home
- Composition Roof
- Wood Siding
Interior Spaces
- 3,300 Sq Ft Home
- Wet Bar: Built-in Features, Carpet, All Carpet, Fireplace, Shades/Blinds, Ceramic Tiles, Shower Only, Ceiling Fan(s), Hardwood, Walk-In Closet(s), Double Vanity, Shower Over Tub, Natural Stone Floor, Pantry, Wet Bar, Cathedral/Vaulted Ceiling
- Built-In Features: Built-in Features, Carpet, All Carpet, Fireplace, Shades/Blinds, Ceramic Tiles, Shower Only, Ceiling Fan(s), Hardwood, Walk-In Closet(s), Double Vanity, Shower Over Tub, Natural Stone Floor, Pantry, Wet Bar, Cathedral/Vaulted Ceiling
- Vaulted Ceiling
- Ceiling Fan: Built-in Features, Carpet, All Carpet, Fireplace, Shades/Blinds, Ceramic Tiles, Shower Only, Ceiling Fan(s), Hardwood, Walk-In Closet(s), Double Vanity, Shower Over Tub, Natural Stone Floor, Pantry, Wet Bar, Cathedral/Vaulted Ceiling
- Skylights
- Wood Burning Stove
- Fireplace With Gas Starter
- Thermal Windows
- Shades
- Plantation Shutters
- Drapes & Rods
- Mud Room
- Family Room with Fireplace
- 3 Fireplaces
- Living Room with Fireplace
- Formal Dining Room
- Attic Fan
- Laundry on main level
Kitchen
- Hearth Room
- Double Oven
- Electric Oven or Range
- Dishwasher
- Stainless Steel Appliances
- Granite Countertops
- Laminate Countertops
- Disposal
Flooring
- Wood
- Wall to Wall Carpet
- Linoleum
- Laminate
- Stone
- Ceramic Tile
- Luxury Vinyl Plank Tile
- Luxury Vinyl Tile
Bedrooms and Bathrooms
- 6 Bedrooms
- Cedar Closet: Built-in Features, Carpet, All Carpet, Fireplace, Shades/Blinds, Ceramic Tiles, Shower Only, Ceiling Fan(s), Hardwood, Walk-In Closet(s), Double Vanity, Shower Over Tub, Natural Stone Floor, Pantry, Wet Bar, Cathedral/Vaulted Ceiling
- Walk-In Closet: Built-in Features, Carpet, All Carpet, Fireplace, Shades/Blinds, Ceramic Tiles, Shower Only, Ceiling Fan(s), Hardwood, Walk-In Closet(s), Double Vanity, Shower Over Tub, Natural Stone Floor, Pantry, Wet Bar, Cathedral/Vaulted Ceiling
- Double Vanity
- Bathtub with Shower
Basement
- Basement Fills Entire Space Under The House
- Sump Pump
- Sub-Basement: Sixth Bedroom, Family Room
Outdoor Features
- Deck
- Enclosed patio or porch
Schools
- Corinth Elementary School
- Sm East High School
Utilities
- Forced Air Heating and Cooling System
Community Details
- Association fees include trash pick up
- Leawood Subdivision
Listing and Financial Details
- Assessor Parcel Number HP24000000 1515
Ownership History
Purchase Details
Purchase Details
Home Financials for this Owner
Home Financials are based on the most recent Mortgage that was taken out on this home.Purchase Details
Home Financials for this Owner
Home Financials are based on the most recent Mortgage that was taken out on this home.Similar Homes in the area
Home Values in the Area
Average Home Value in this Area
Purchase History
| Date | Buyer | Sale Price | Title Company |
|---|---|---|---|
| Bunten Jone E | -- | None Available | |
| Krieg Adam J | -- | Kansas City Title Inc | |
| Leclair Joseph R | -- | Chicago Title Ins Co |
Mortgage History
| Date | Status | Borrower | Loan Amount |
|---|---|---|---|
| Open | Krieg Adam J | $360,000 | |
| Closed | Krieg Adam J | $361,000 | |
| Previous Owner | Leclair Joseph R | $264,000 | |
| Previous Owner | Carney Mary Kay | $100,642 |
Property History
| Date | Event | Price | Change | Sq Ft Price |
|---|---|---|---|---|
| 12/01/2015 12/01/15 | Sold | -- | -- | -- |
| 10/01/2015 10/01/15 | Pending | -- | -- | -- |
| 10/01/2015 10/01/15 | For Sale | $485,000 | -- | $147 / Sq Ft |
Tax History Compared to Growth
Tax History
| Year | Tax Paid | Tax Assessment Tax Assessment Total Assessment is a certain percentage of the fair market value that is determined by local assessors to be the total taxable value of land and additions on the property. | Land | Improvement |
|---|---|---|---|---|
| 2024 | $10,462 | $97,923 | $31,900 | $66,023 |
| 2023 | $10,306 | $96,036 | $29,004 | $67,032 |
| 2022 | $8,169 | $76,360 | $26,365 | $49,995 |
| 2021 | $7,935 | $71,312 | $26,365 | $44,947 |
| 2020 | $8,358 | $73,979 | $23,959 | $50,020 |
| 2019 | $7,674 | $68,126 | $19,969 | $48,157 |
| 2018 | $7,281 | $64,423 | $19,969 | $44,454 |
| 2017 | $6,822 | $59,444 | $15,354 | $44,090 |
| 2016 | $6,387 | $54,970 | $11,813 | $43,157 |
| 2015 | $5,215 | $45,299 | $11,813 | $33,486 |
| 2013 | -- | $43,700 | $9,837 | $33,863 |
Agents Affiliated with this Home
-
M
Seller's Agent in 2015
Marty Britton
KW KANSAS CITY METRO
-
L
Buyer's Agent in 2015
Lynne Schutt
Compass Realty Group
Map
Source: Heartland MLS
MLS Number: 1960539
APN: HP24000000-1515
- 7958 High Dr
- 2101 Somerset Dr
- 2015 Somerset Dr
- 8137 Ward Pkwy
- 8315 Sagamore Rd
- 8120 Lee Blvd
- 8116 Mercier St
- 8020 Meadow Ln
- 8249 Ward Pkwy
- 2237 W 79th St
- 8315 Lee Blvd
- 2618 Somerset Dr
- 1209 W 79th St
- 7824 Terrace St
- 8025 Ensley Ln
- 8308 Meadow Ln
- 8005 Ensley Ln
- 7739 Ward Parkway Plaza
- 8324 Meadow Ln
- 8242 Belleview Ave
- 2011 W 81st St
- 2015 W 81st St
- 8100 Overbrook Rd
- 8104 Overbrook Rd
- 2014 W 81st Terrace
- 2018 W 81st Terrace
- 8108 Overbrook Rd
- 2014 W 81st Terrace
- 8103 Sagamore Rd
- 2012 W 81st St
- 2016 W 81st St
- 2008 W 81st St
- 8105 Sagamore Rd
- 8105 Overbrook Rd
- 2020 W 81st St
- 2004 W 81st St
- 8107 Overbrook Rd
- 8109 Overbrook Rd
- 8031 Sagamore Rd
- 2007 W 81st Terrace
