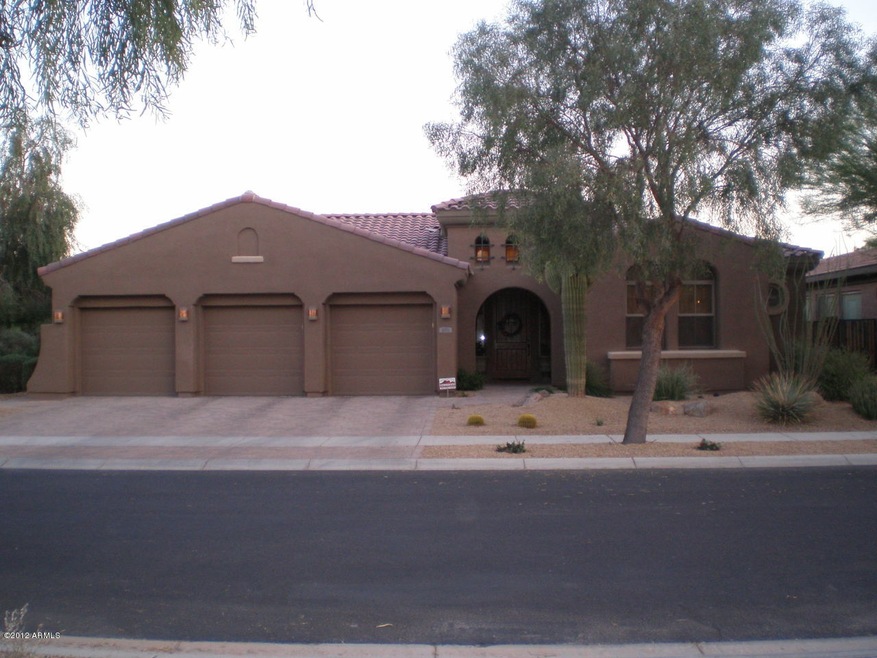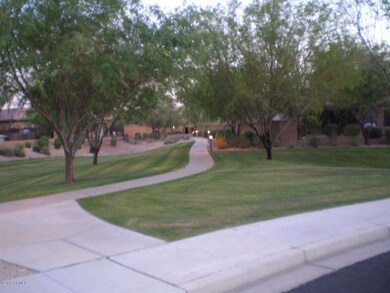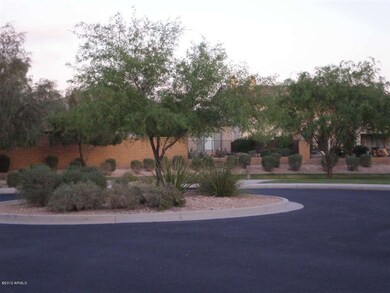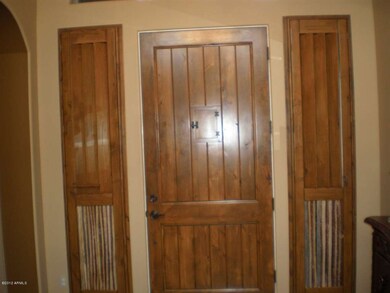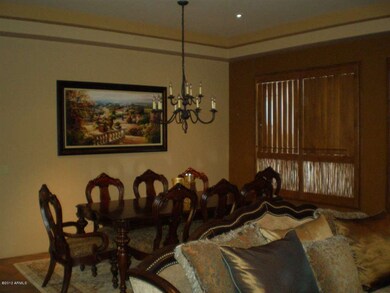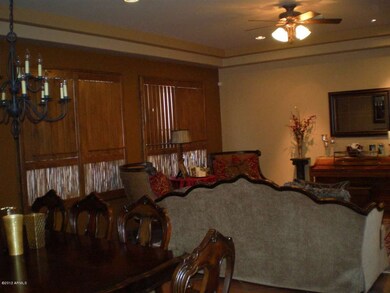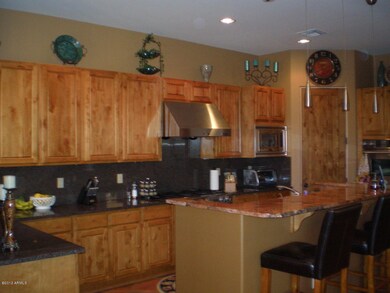
2011 W Calle de Las Estrella Phoenix, AZ 85085
North Gateway NeighborhoodHighlights
- Two Primary Bedrooms
- Sitting Area In Primary Bedroom
- Outdoor Fireplace
- Sonoran Foothills Rated A
- Clubhouse
- Santa Fe Architecture
About This Home
As of March 2018This is a Traditional sale with fast response. This home is the most sought after ''Savino'' floor plan and is located at the end of a culdesac next to the common area. Home features a Beautiful kitchen with granite countertops, an island, stainless steel appliances, and a breakfast room that over looks the patio and grassy backyard; a guest suite with full bath; an atrium with fireplace; the Master has a 10x17 office/setting room. The Community has lots amenities, heated pool and spa, tennis courts and childrens play ground. A Must See!!!!
Last Agent to Sell the Property
Jerry Sowell
Realty Executives License #BR003875000 Listed on: 04/11/2012
Last Buyer's Agent
Cami Beckley
Realty ONE Group License #SA037255000
Home Details
Home Type
- Single Family
Est. Annual Taxes
- $4,276
Year Built
- Built in 2004
Lot Details
- Desert faces the front of the property
- Cul-De-Sac
- Private Streets
- Block Wall Fence
- Desert Landscape
- Private Yard
Home Design
- Santa Fe Architecture
- Wood Frame Construction
- Tile Roof
- Stucco
Interior Spaces
- 3,461 Sq Ft Home
- Wired For Sound
- Ceiling height of 9 feet or more
- Fireplace
- Family Room
- Breakfast Room
- Formal Dining Room
- Laundry in unit
Kitchen
- Breakfast Bar
- Walk-In Pantry
- Built-In Microwave
- Dishwasher
- Kitchen Island
- Granite Countertops
- Disposal
Flooring
- Carpet
- Tile
Bedrooms and Bathrooms
- 4 Bedrooms
- Sitting Area In Primary Bedroom
- Double Master Bedroom
- Split Bedroom Floorplan
- Separate Bedroom Exit
- Walk-In Closet
- Primary Bathroom is a Full Bathroom
- Dual Vanity Sinks in Primary Bathroom
- Separate Shower in Primary Bathroom
Parking
- 3 Car Garage
- Garage Door Opener
Outdoor Features
- Covered patio or porch
- Outdoor Fireplace
Schools
- Desert Mountain Elementary School
- Desert Mountain Middle School
- Boulder Creek High School
Utilities
- Refrigerated Cooling System
- Heating System Uses Natural Gas
- High Speed Internet
- Cable TV Available
Additional Features
- No Interior Steps
- North or South Exposure
Community Details
Overview
- $2,718 per year Dock Fee
- Association fees include common area maintenance
- Ccmc/Sonoran Foothil HOA, Phone Number (480) 921-7500
- Built by Toll Brothers AZ LP
Amenities
- Common Area
- Clubhouse
Recreation
- Tennis Courts
- Community Playground
- Heated Community Pool
- Community Spa
- Bike Trail
Ownership History
Purchase Details
Home Financials for this Owner
Home Financials are based on the most recent Mortgage that was taken out on this home.Purchase Details
Purchase Details
Home Financials for this Owner
Home Financials are based on the most recent Mortgage that was taken out on this home.Purchase Details
Home Financials for this Owner
Home Financials are based on the most recent Mortgage that was taken out on this home.Purchase Details
Home Financials for this Owner
Home Financials are based on the most recent Mortgage that was taken out on this home.Purchase Details
Home Financials for this Owner
Home Financials are based on the most recent Mortgage that was taken out on this home.Purchase Details
Home Financials for this Owner
Home Financials are based on the most recent Mortgage that was taken out on this home.Purchase Details
Home Financials for this Owner
Home Financials are based on the most recent Mortgage that was taken out on this home.Purchase Details
Purchase Details
Home Financials for this Owner
Home Financials are based on the most recent Mortgage that was taken out on this home.Similar Homes in the area
Home Values in the Area
Average Home Value in this Area
Purchase History
| Date | Type | Sale Price | Title Company |
|---|---|---|---|
| Special Warranty Deed | -- | Security Title Agency | |
| Special Warranty Deed | -- | Security Title Agency | |
| Special Warranty Deed | -- | -- | |
| Warranty Deed | -- | First American Title | |
| Interfamily Deed Transfer | -- | Lawyers Title Of Arizona Inc | |
| Interfamily Deed Transfer | -- | Lawyers Title Of Arizona Inc | |
| Warranty Deed | $462,500 | Lawyers Title Of Arizona Inc | |
| Warranty Deed | $359,000 | Fidelity Natl Title Agency I | |
| Interfamily Deed Transfer | -- | Driggs Title Agency Inc | |
| Special Warranty Deed | $340,000 | Lsi Title Agency | |
| Special Warranty Deed | $340,000 | Lsi Title Agency | |
| Trustee Deed | $307,884 | None Available | |
| Corporate Deed | -- | Westminster Title Agency Inc |
Mortgage History
| Date | Status | Loan Amount | Loan Type |
|---|---|---|---|
| Open | $120,000 | New Conventional | |
| Previous Owner | $336,500 | No Value Available | |
| Previous Owner | $195,600 | New Conventional | |
| Previous Owner | $200,000 | New Conventional | |
| Previous Owner | $287,200 | New Conventional | |
| Previous Owner | $262,500 | New Conventional | |
| Previous Owner | $272,000 | New Conventional | |
| Previous Owner | $650,000 | Unknown | |
| Previous Owner | $200,000 | Credit Line Revolving | |
| Previous Owner | $189,550 | Credit Line Revolving | |
| Previous Owner | $480,450 | Fannie Mae Freddie Mac | |
| Closed | $120,116 | No Value Available |
Property History
| Date | Event | Price | Change | Sq Ft Price |
|---|---|---|---|---|
| 05/07/2025 05/07/25 | For Sale | $1,075,000 | +132.4% | $311 / Sq Ft |
| 03/29/2018 03/29/18 | Sold | $462,500 | -2.6% | $134 / Sq Ft |
| 03/03/2018 03/03/18 | Pending | -- | -- | -- |
| 02/26/2018 02/26/18 | For Sale | $475,000 | 0.0% | $137 / Sq Ft |
| 01/28/2018 01/28/18 | Pending | -- | -- | -- |
| 11/02/2017 11/02/17 | Price Changed | $475,000 | -2.1% | $137 / Sq Ft |
| 10/05/2017 10/05/17 | For Sale | $485,000 | +35.1% | $140 / Sq Ft |
| 05/15/2012 05/15/12 | Sold | $359,000 | 0.0% | $104 / Sq Ft |
| 04/13/2012 04/13/12 | Pending | -- | -- | -- |
| 04/11/2012 04/11/12 | For Sale | $359,000 | -- | $104 / Sq Ft |
Tax History Compared to Growth
Tax History
| Year | Tax Paid | Tax Assessment Tax Assessment Total Assessment is a certain percentage of the fair market value that is determined by local assessors to be the total taxable value of land and additions on the property. | Land | Improvement |
|---|---|---|---|---|
| 2025 | $4,276 | $48,163 | -- | -- |
| 2024 | $4,199 | $45,870 | -- | -- |
| 2023 | $4,199 | $61,010 | $12,200 | $48,810 |
| 2022 | $4,037 | $46,010 | $9,200 | $36,810 |
| 2021 | $4,160 | $43,260 | $8,650 | $34,610 |
| 2020 | $4,078 | $41,450 | $8,290 | $33,160 |
| 2019 | $3,943 | $39,510 | $7,900 | $31,610 |
| 2018 | $3,800 | $37,360 | $7,470 | $29,890 |
| 2017 | $3,657 | $35,770 | $7,150 | $28,620 |
| 2016 | $3,439 | $35,320 | $7,060 | $28,260 |
| 2015 | $3,062 | $34,750 | $6,950 | $27,800 |
Agents Affiliated with this Home
-
Shelley Sakala

Seller's Agent in 2025
Shelley Sakala
Real Broker
(602) 421-2324
28 in this area
122 Total Sales
-
Chad Arend

Seller's Agent in 2018
Chad Arend
HomeSmart
(602) 740-2074
7 in this area
102 Total Sales
-
J
Seller's Agent in 2012
Jerry Sowell
Realty Executives
-
C
Buyer's Agent in 2012
Cami Beckley
Realty One Group
-
C
Buyer's Agent in 2012
Cami GRI
RE/MAX on Tatum Realty
Map
Source: Arizona Regional Multiple Listing Service (ARMLS)
MLS Number: 4743066
APN: 204-12-636
- 32020 N 20th Dr
- 32027 N 20th Dr
- 32030 N 20th Ln
- 2033 W Burnside Trail
- 31816 N 19th Ave
- 31604 N 19th Ave
- 2030 W Whisper Rock Trail
- 2018 W Whisper Rock Trail
- 2.2 acres N 19th Ave Unit 3
- 31603 N 20th Ave
- 2059 W Whisper Rock Trail
- 2210 W Calle Del Sol
- 1713 W Calle Marita
- 2221 W Calle de Las Estrella
- 1807 W Sierra Sunset Trail
- 2121 W Sonoran Desert Dr Unit 86
- 2121 W Sonoran Desert Dr Unit 45
- 2121 W Sonoran Desert Dr Unit 14
- 2121 W Sonoran Desert Dr Unit 32
- 2121 W Sonoran Desert Dr Unit 43
