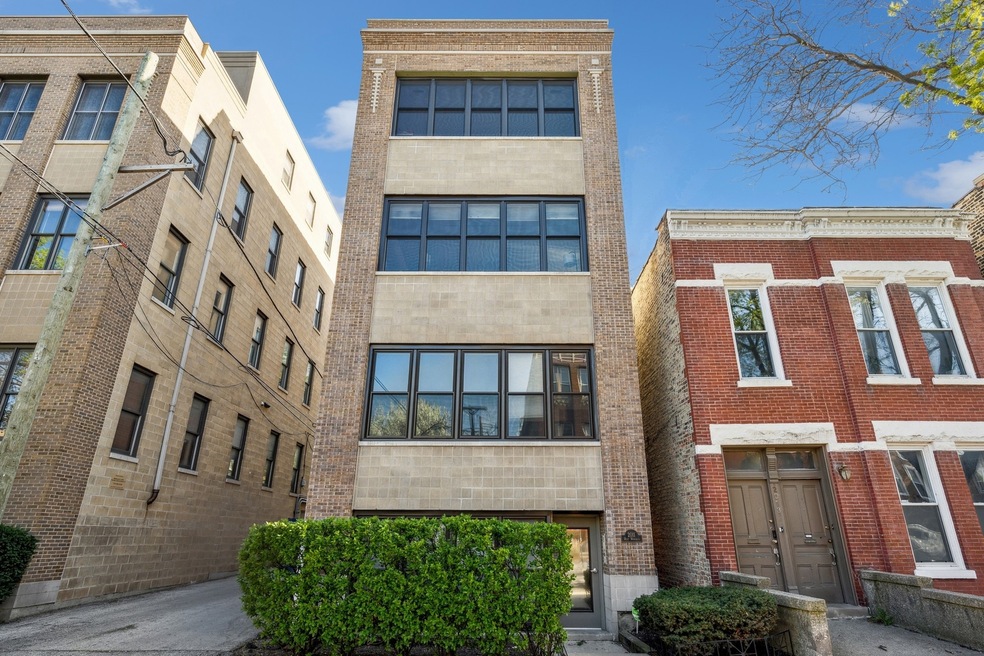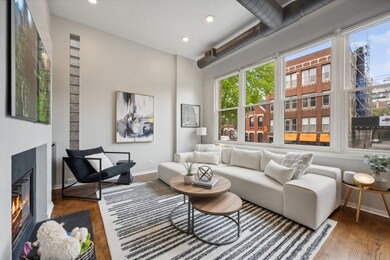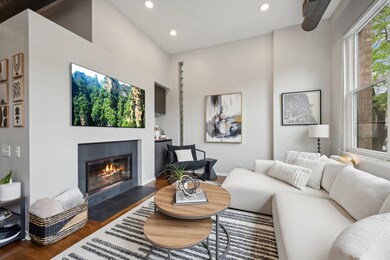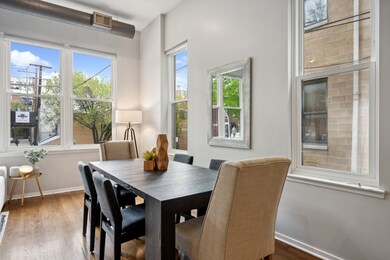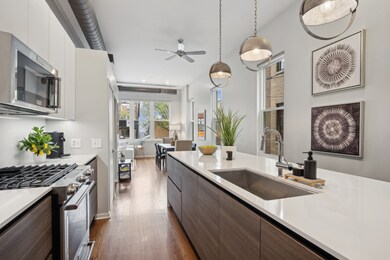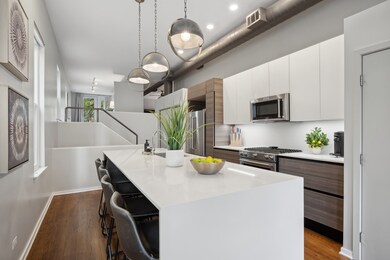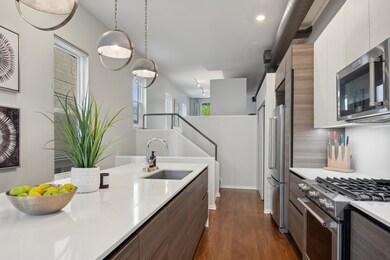
2011 W Wabansia Ave Unit 1 Chicago, IL 60647
Wicker Park NeighborhoodHighlights
- Heated Floors
- 3-minute walk to Damen Station (Blue Line)
- Main Floor Bedroom
- Deck
- Double Shower
- 3-minute walk to The Bucktown Green
About This Home
As of June 2024Looking for the ultimate Bucktown living experience? Look no further than this rare duplex condo with all above ground square footage. Located in the heart of the neighborhood just off Damen Ave and across from Olivia's Market. This stunning unit features a top-of-the-line custom kitchen, complete with Italian cabinetry, thin-cut quartz countertops with waterfall edges, and high-end stainless steel appliances. With 12ft ceilings and walls of ultra tall, 6ft windows, the main level of this home is something truly special. With 3 bedrooms and 2 bathrooms spread across two levels, this condo offers plenty of space and a perfectly functional layout. A bonus office space and huge, 20'x9' rear private deck, plus concrete between floors for sound absorption make this a truly special home. .2 Miles from the Damen Blue Line, walking distance to Churchill Park, the 606 Trail, Small Cheval, Goddess & Grocer, Violet Hour, Big Star, Paradise Park (the list is endless!)
Last Agent to Sell the Property
Jameson Sotheby's Intl Realty License #475174045 Listed on: 04/25/2024

Last Buyer's Agent
@properties Christie's International Real Estate License #475125237

Property Details
Home Type
- Condominium
Est. Annual Taxes
- $12,875
Year Built
- Built in 1996 | Remodeled in 2017
HOA Fees
- $225 Monthly HOA Fees
Parking
- 1 Car Attached Garage
- Garage Door Opener
- Parking Included in Price
Home Design
- Rubber Roof
- Block Exterior
- Concrete Perimeter Foundation
Interior Spaces
- 2-Story Property
- Dry Bar
- Wood Burning Fireplace
- Fireplace With Gas Starter
- Family Room with Fireplace
- Family or Dining Combination
- Home Office
- Storage
Kitchen
- Range
- Microwave
- Freezer
- Dishwasher
- Disposal
Flooring
- Wood
- Heated Floors
Bedrooms and Bathrooms
- 3 Bedrooms
- 3 Potential Bedrooms
- Main Floor Bedroom
- 2 Full Bathrooms
- Dual Sinks
- Soaking Tub
- Double Shower
- Separate Shower
Laundry
- Laundry in unit
- Washer and Dryer Hookup
Finished Basement
- Basement Fills Entire Space Under The House
- Finished Basement Bathroom
Outdoor Features
- Deck
Utilities
- Central Air
- Heating System Uses Natural Gas
- Lake Michigan Water
Community Details
Overview
- Association fees include water, parking, insurance, snow removal
- 3 Units
Pet Policy
- Dogs and Cats Allowed
Ownership History
Purchase Details
Home Financials for this Owner
Home Financials are based on the most recent Mortgage that was taken out on this home.Purchase Details
Home Financials for this Owner
Home Financials are based on the most recent Mortgage that was taken out on this home.Purchase Details
Purchase Details
Home Financials for this Owner
Home Financials are based on the most recent Mortgage that was taken out on this home.Purchase Details
Home Financials for this Owner
Home Financials are based on the most recent Mortgage that was taken out on this home.Purchase Details
Home Financials for this Owner
Home Financials are based on the most recent Mortgage that was taken out on this home.Purchase Details
Home Financials for this Owner
Home Financials are based on the most recent Mortgage that was taken out on this home.Purchase Details
Home Financials for this Owner
Home Financials are based on the most recent Mortgage that was taken out on this home.Purchase Details
Home Financials for this Owner
Home Financials are based on the most recent Mortgage that was taken out on this home.Similar Homes in Chicago, IL
Home Values in the Area
Average Home Value in this Area
Purchase History
| Date | Type | Sale Price | Title Company |
|---|---|---|---|
| Warranty Deed | $755,000 | Chicago Title | |
| Warranty Deed | $440,500 | First American Title | |
| Interfamily Deed Transfer | -- | None Available | |
| Warranty Deed | $434,000 | Fidelity Natl Title Ins Co | |
| Interfamily Deed Transfer | -- | Stewart Title Guaranty Compa | |
| Warranty Deed | $329,000 | -- | |
| Interfamily Deed Transfer | -- | Mercury Title Company | |
| Warranty Deed | $220,000 | -- | |
| Quit Claim Deed | -- | -- |
Mortgage History
| Date | Status | Loan Amount | Loan Type |
|---|---|---|---|
| Open | $400,000 | New Conventional | |
| Previous Owner | $120,000 | Credit Line Revolving | |
| Previous Owner | $417,000 | New Conventional | |
| Previous Owner | $330,000 | New Conventional | |
| Previous Owner | $337,500 | Unknown | |
| Previous Owner | $30,000 | Credit Line Revolving | |
| Previous Owner | $334,000 | Fannie Mae Freddie Mac | |
| Previous Owner | $322,700 | Unknown | |
| Previous Owner | $240,000 | No Value Available | |
| Previous Owner | $198,400 | No Value Available | |
| Previous Owner | $200,900 | No Value Available | |
| Previous Owner | $550,000 | No Value Available |
Property History
| Date | Event | Price | Change | Sq Ft Price |
|---|---|---|---|---|
| 06/11/2024 06/11/24 | Sold | $755,000 | +0.7% | -- |
| 04/29/2024 04/29/24 | Pending | -- | -- | -- |
| 04/25/2024 04/25/24 | For Sale | $749,900 | 0.0% | -- |
| 09/29/2023 09/29/23 | Rented | $4,500 | 0.0% | -- |
| 09/15/2023 09/15/23 | For Rent | $4,500 | 0.0% | -- |
| 05/24/2013 05/24/13 | Sold | $440,500 | +0.3% | $275 / Sq Ft |
| 02/18/2013 02/18/13 | Pending | -- | -- | -- |
| 02/11/2013 02/11/13 | For Sale | $439,000 | -- | $274 / Sq Ft |
Tax History Compared to Growth
Tax History
| Year | Tax Paid | Tax Assessment Tax Assessment Total Assessment is a certain percentage of the fair market value that is determined by local assessors to be the total taxable value of land and additions on the property. | Land | Improvement |
|---|---|---|---|---|
| 2024 | $12,876 | $50,404 | $7,024 | $43,380 |
| 2023 | $12,876 | $66,023 | $3,674 | $62,349 |
| 2022 | $12,876 | $66,023 | $3,674 | $62,349 |
| 2021 | $12,607 | $66,021 | $3,673 | $62,348 |
| 2020 | $9,603 | $46,211 | $3,673 | $42,538 |
| 2019 | $9,438 | $50,404 | $3,673 | $46,731 |
| 2018 | $9,278 | $50,404 | $3,673 | $46,731 |
| 2017 | $7,808 | $39,645 | $3,229 | $36,416 |
| 2016 | $7,440 | $39,645 | $3,229 | $36,416 |
| 2015 | $6,784 | $39,645 | $3,229 | $36,416 |
| 2014 | $6,015 | $32,421 | $2,866 | $29,555 |
| 2013 | $5,418 | $32,421 | $2,866 | $29,555 |
Agents Affiliated with this Home
-
Chris Gomes

Seller's Agent in 2024
Chris Gomes
Jameson Sotheby's Intl Realty
(641) 781-9151
12 in this area
140 Total Sales
-
Juliana Yeager

Buyer's Agent in 2024
Juliana Yeager
@ Properties
(773) 732-1063
12 in this area
301 Total Sales
-
Elias Masud
E
Buyer's Agent in 2023
Elias Masud
Compass
(312) 600-7027
22 in this area
548 Total Sales
-
A
Seller's Agent in 2013
Adam Meredith
X Plus Real Estate
-
Catherine Arslanian

Buyer's Agent in 2013
Catherine Arslanian
@ Properties
(312) 337-0200
23 Total Sales
Map
Source: Midwest Real Estate Data (MRED)
MLS Number: 12039020
APN: 14-31-332-051-1001
- 2013 W Concord Place Unit CH-2
- 1616 N Winchester Ave
- 2024 W Willow St Unit A
- 1609 N Hoyne Ave Unit 4W
- 2050 W Willow St Unit E
- 2130 W North Ave Unit 208
- 2150 W North Ave Unit 4
- 1825 W Wabansia Ave
- 1646 N Leavitt St
- 2201 W Wabansia Ave Unit 11
- 1547 N Leavitt St Unit 3S
- 2147 W Churchill St Unit 202
- 2013 W Cortland St
- 1913 W Cortland St
- 1804 N Leavitt St
- 2130 W Le Moyne St Unit 2
- 1810 N Wood St
- 1748 W North Ave
- 1452 N Milwaukee Ave Unit 3N
- 1720 N Hermitage Ave
