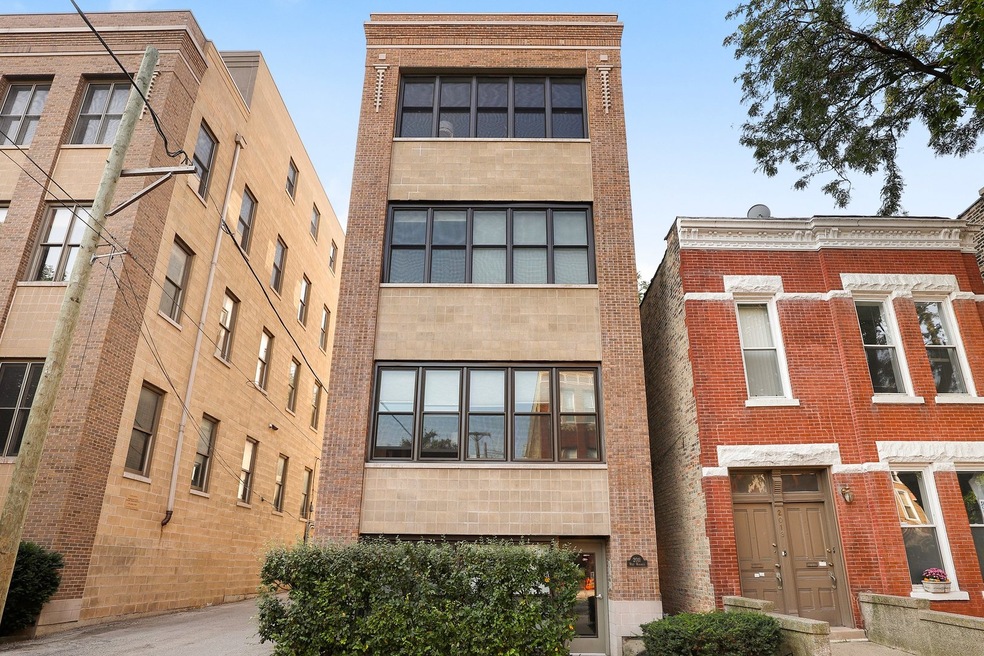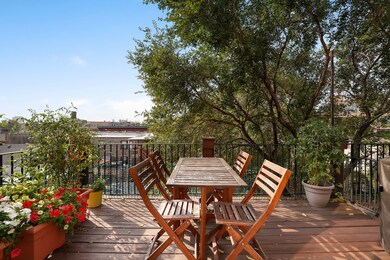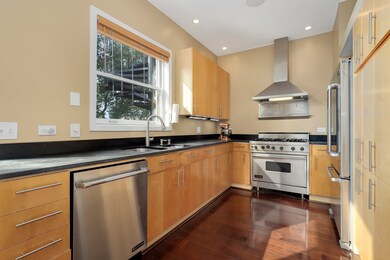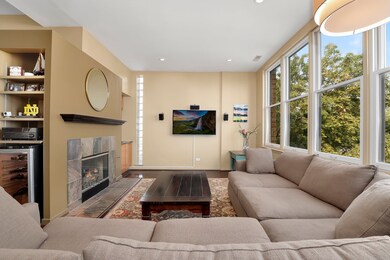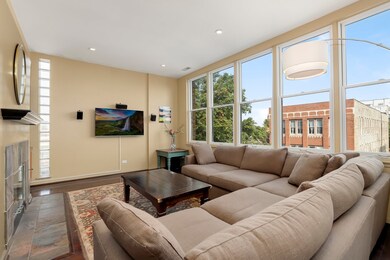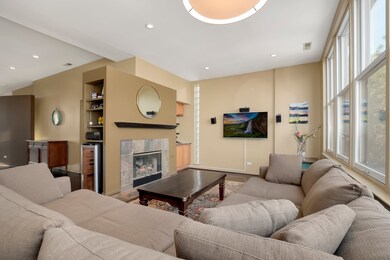
2011 W Wabansia Ave Unit 3 Chicago, IL 60647
Wicker Park NeighborhoodEstimated Value: $694,087 - $806,000
Highlights
- Penthouse
- 3-minute walk to Damen Station (Blue Line)
- Whirlpool Bathtub
- Rooftop Deck
- Heated Floors
- 3-minute walk to The Bucktown Green
About This Home
As of June 2021Luxurious Bucktown PENTHOUSE Loft with 4 exposures and outdoor space galore. Not your cookie-cutter condo; this home has a unique, duplex floor plan. Spacious with lovely natural light from wall to wall windows. The living room offers a wood-burning, gas start fireplace, just perfect for cozy evenings. Top of the line CHEF'S Kitchen with Subzero, Viking & Bosch appliances, wine fridge, SS hood, an abundance of Maple shaker cabinets, soapstone countertops, and an oversized island. Enjoy amazing city views from the deck conveniently located off the kitchen. Radiant cherry hardwood floors. Queen sized guest bedroom is on the main level and has a large bath super fresh with white tiling. The upper-level master suite is GIANT with connecting patios on the North and South sides. Amazing, spa-like bath featuring dual vanity, rain shower, huge Whirlpool tub, and heated floors. The master is so large, there is room for another bedroom or office space. Built-in surround sound. Tankless water heater. Attached heated garage parking space and extra storage is included. Bonus guest parking is located in the rear of the building. A+ location is steps to the best dining, shopping & nightlife of Bucktown as well as the 606, the new Aldi, Bucktown Athletic Club & the Blue Line! You won't see another home like this!
Last Agent to Sell the Property
Kathryn Schrage
Redfin Corporation License #475154524 Listed on: 04/17/2021

Property Details
Home Type
- Condominium
Est. Annual Taxes
- $12,069
Year Built
- Built in 1996
Lot Details
- 2,396
HOA Fees
- $284 Monthly HOA Fees
Parking
- 1 Car Attached Garage
- Garage Door Opener
- Parking Included in Price
Home Design
- Penthouse
- Brick Exterior Construction
- Block Foundation
Interior Spaces
- 1,700 Sq Ft Home
- Dry Bar
- Skylights
- Attached Fireplace Door
- Gas Log Fireplace
- Living Room with Fireplace
- Formal Dining Room
- Tandem Room
Kitchen
- Range with Range Hood
- Microwave
- High End Refrigerator
- Dishwasher
- Wine Refrigerator
- Stainless Steel Appliances
- Disposal
Flooring
- Wood
- Heated Floors
- Laminate
Bedrooms and Bathrooms
- 2 Bedrooms
- 2 Potential Bedrooms
- 2 Full Bathrooms
- Dual Sinks
- Whirlpool Bathtub
Laundry
- Laundry on main level
- Dryer
- Washer
Home Security
Outdoor Features
- Rooftop Deck
Schools
- Disney Elementary School Magnet
Utilities
- Forced Air Zoned Heating and Cooling System
- Space Heater
- Heating System Uses Natural Gas
- Radiant Heating System
- ENERGY STAR Qualified Water Heater
- Cable TV Available
Listing and Financial Details
- Homeowner Tax Exemptions
Community Details
Overview
- Association fees include water, parking, insurance, exterior maintenance, lawn care, snow removal
- 3 Units
- 5-Story Property
Pet Policy
- Dogs and Cats Allowed
Security
- Storm Screens
- Carbon Monoxide Detectors
Ownership History
Purchase Details
Home Financials for this Owner
Home Financials are based on the most recent Mortgage that was taken out on this home.Purchase Details
Home Financials for this Owner
Home Financials are based on the most recent Mortgage that was taken out on this home.Purchase Details
Home Financials for this Owner
Home Financials are based on the most recent Mortgage that was taken out on this home.Purchase Details
Home Financials for this Owner
Home Financials are based on the most recent Mortgage that was taken out on this home.Purchase Details
Purchase Details
Home Financials for this Owner
Home Financials are based on the most recent Mortgage that was taken out on this home.Similar Homes in Chicago, IL
Home Values in the Area
Average Home Value in this Area
Purchase History
| Date | Buyer | Sale Price | Title Company |
|---|---|---|---|
| Pilson Joshua | $635,000 | Ata National Title Group Llc | |
| Young James A | $1,905,000 | None Available | |
| Hammer Peter F | $699,000 | Multiple | |
| Bergman Richard | $431,500 | -- | |
| Berten David | -- | -- | |
| Berten David | $309,000 | -- |
Mortgage History
| Date | Status | Borrower | Loan Amount |
|---|---|---|---|
| Open | Pilson Joshua | $603,250 | |
| Previous Owner | Young James A | $508,000 | |
| Previous Owner | Young James A | $63,450 | |
| Previous Owner | Hammer Peter F | $25,000 | |
| Previous Owner | Hammer Peter F | $499,000 | |
| Previous Owner | Bergman Richard | $190,000 | |
| Previous Owner | Bergman Richad | $322,700 | |
| Previous Owner | Bergman Richard | $134,000 | |
| Previous Owner | Bergman Richard | $322,000 | |
| Previous Owner | Bergman Richard | $345,000 | |
| Previous Owner | Berten David | $301,500 |
Property History
| Date | Event | Price | Change | Sq Ft Price |
|---|---|---|---|---|
| 06/07/2021 06/07/21 | Sold | $635,000 | -3.1% | $374 / Sq Ft |
| 04/21/2021 04/21/21 | Pending | -- | -- | -- |
| 04/17/2021 04/17/21 | For Sale | $655,000 | -- | $385 / Sq Ft |
Tax History Compared to Growth
Tax History
| Year | Tax Paid | Tax Assessment Tax Assessment Total Assessment is a certain percentage of the fair market value that is determined by local assessors to be the total taxable value of land and additions on the property. | Land | Improvement |
|---|---|---|---|---|
| 2024 | $12,357 | $63,500 | $8,849 | $54,651 |
| 2023 | $12,357 | $63,501 | $4,628 | $58,873 |
| 2022 | $12,357 | $63,501 | $4,628 | $58,873 |
| 2021 | $15,922 | $82,507 | $4,627 | $77,880 |
| 2020 | $12,278 | $58,217 | $4,627 | $53,590 |
| 2019 | $12,069 | $63,499 | $4,627 | $58,872 |
| 2018 | $11,865 | $63,499 | $4,627 | $58,872 |
| 2017 | $10,025 | $49,945 | $4,068 | $45,877 |
| 2016 | $9,503 | $49,945 | $4,068 | $45,877 |
| 2015 | $8,672 | $49,945 | $4,068 | $45,877 |
| 2014 | $7,102 | $40,844 | $3,610 | $37,234 |
| 2013 | $6,950 | $40,844 | $3,610 | $37,234 |
Agents Affiliated with this Home
-

Seller's Agent in 2021
Kathryn Schrage
Redfin Corporation
(847) 840-1818
-
James D'Astice

Buyer's Agent in 2021
James D'Astice
Compass
(773) 425-0706
14 in this area
429 Total Sales
Map
Source: Midwest Real Estate Data (MRED)
MLS Number: MRD11057519
APN: 14-31-332-051-1003
- 2013 W Concord Place Unit CH-2
- 2024 W Willow St Unit A
- 1616 N Winchester Ave
- 1935 W Bloomingdale Ave
- 1609 N Hoyne Ave Unit 4W
- 2130 W North Ave Unit 208
- 1825 W Wabansia Ave
- 2140 W North Ave Unit 2
- 2150 W North Ave Unit 4
- 1913 W Cortland St
- 2147 W Churchill St Unit 202
- 2201 W Wabansia Ave Unit 11
- 1646 N Leavitt St
- 1547 N Leavitt St Unit 3S
- 1804 N Leavitt St
- 1810 N Wood St
- 1720 N Hermitage Ave
- 1924 N Wolcott Ave
- 1748 W North Ave
- 2130 W Le Moyne St Unit 2
- 2011 W Wabansia Ave Unit 3
- 2011 W Wabansia Ave Unit 2
- 2013 W Wabansia Ave
- 2015 W Wabansia Ave
- 2001 W Wabansia Ave Unit 303
- 2001 W Wabansia Ave Unit 302
- 2001 W Wabansia Ave Unit 101
- 2001 W Wabansia Ave Unit 103
- 2001 W Wabansia Ave Unit 201
- 2001 W Wabansia Ave Unit 301
- 2001 W Wabansia Ave Unit 202
- 2001 W Wabansia Ave Unit 203
- 2017 W Wabansia Ave
- 2021 W Wabansia Ave
- 1646 N Damen Ave
- 1646 N Damen Ave Unit 2
- 2023 W Wabansia Ave
- 2023 W Wabansia Ave
- 2010 W Concord Place
- 2008 W Concord Place Unit 1
