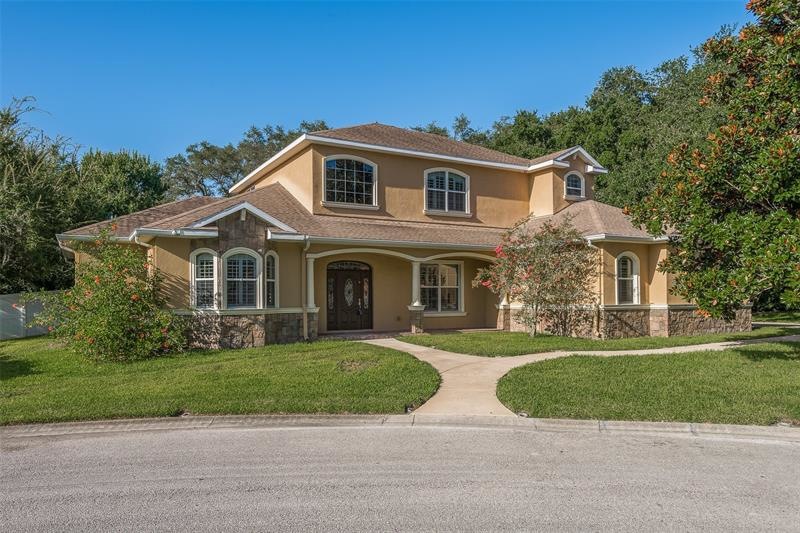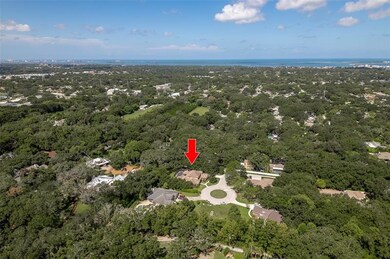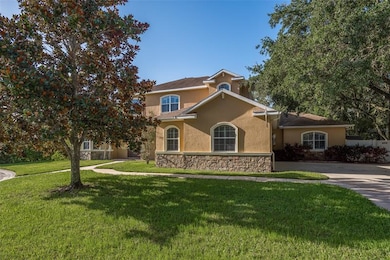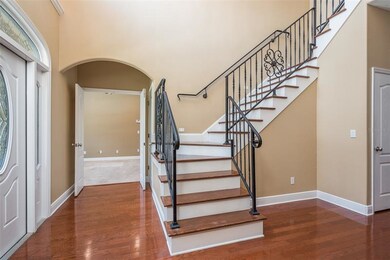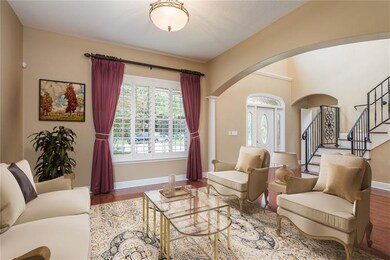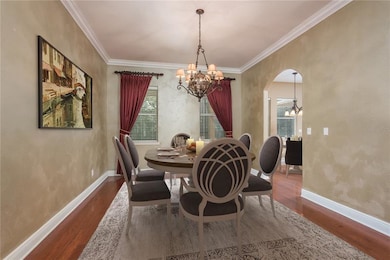
2011 Water Wheel Ct Dunedin, FL 34698
Spanish Trails NeighborhoodHighlights
- Heated In Ground Pool
- Reverse Osmosis System
- Family Room with Fireplace
- Gated Community
- 0.82 Acre Lot
- Traditional Architecture
About This Home
As of October 2022Huge PRICE REDUCTION! Fantastic opportunity to own a FABULOUS custom home in Dunedin nestled on .82-acre lot! This rare find is not to be missed! Surrounded by mature trees and on a private cul-de-sac, this beautiful property offers 5 bedrooms, 4.5 bathrooms, office and a bonus room on the second level! The 3-car side-loading garage has an oversized driveway for plenty of parking! As you enter the front door, you are greeted with a grand foyer with an impressive wrought iron staircase and with beautiful hanging chandelier. The high ceilings and openness of the living room and dining add to the grandeur of this great entertainment area! The gourmet kitchen is a cook’s dream! It offers a GE Monogram Gas range with 6 burners and griddle, oversized KitchenAid counter depth refrigerator, granite countertops, a large work island with sink, and a walk-in pantry. The breakfast area and family room both give access to a beautiful pool and amazing outdoor living area. A gas fireplace sets the mood in the cozy family room and also offers a bar with wood cabinetry, granite countertop, mini-fridge and sink! The pavered lanai surrounds the heated saltwater pool with spa and a covered patio for shade. A huge fenced backyard to garden and play! This floorplan is amazing featuring the owners retreat on the first level with hardwood flooring leading to an impressive walk-in closet with custom built-in closet system! The ensuite master bathroom has a large shower, soaking tub and private commode. On the opposite side of the house is an ensuite guest bedroom with a bathroom that includes a walk-in shower and access to the pool. At the front of the house is an office/den or could be a 6th bedroom. The laundry room is located on the first floor and features a utility sink, drop down ironing board and built-in cabinetry for additional storage. As you walk up to the second floor you are presented with a large bonus room and three additional bedrooms. The 3rd bedroom has its own full bathroom with granite countertop and tub/shower combination. The two additional bedrooms are located either side of another full bathroom also with granite countertops and tub with shower. Half bath on the main level for your convenience! This home has a central vac system and gas tankless hot water system. Split AC system (per floor). The highly desirable town of Dunedin is located close to award-winning beaches, retail shops and restaurants, Pinellas Trail and Tampa International Airport. This is an opportunity not to be missed!
Last Agent to Sell the Property
KELLER WILLIAMS REALTY- PALM H License #3014417 Listed on: 07/29/2022

Home Details
Home Type
- Single Family
Est. Annual Taxes
- $8,988
Year Built
- Built in 2005
Lot Details
- 0.82 Acre Lot
- Lot Dimensions are 150x216
- South Facing Home
- Vinyl Fence
- Irrigation
- Landscaped with Trees
HOA Fees
- $83 Monthly HOA Fees
Parking
- 3 Car Attached Garage
- Driveway
Home Design
- Traditional Architecture
- Slab Foundation
- Wood Frame Construction
- Shingle Roof
- Block Exterior
- Stucco
Interior Spaces
- 4,279 Sq Ft Home
- 2-Story Property
- Wet Bar
- Crown Molding
- High Ceiling
- Ceiling Fan
- Gas Fireplace
- Window Treatments
- Family Room with Fireplace
- Great Room
- Family Room Off Kitchen
- Formal Dining Room
- Den
- Bonus Room
Kitchen
- Eat-In Kitchen
- Range
- Microwave
- Dishwasher
- Solid Surface Countertops
- Reverse Osmosis System
Flooring
- Wood
- Carpet
- Tile
Bedrooms and Bathrooms
- 5 Bedrooms
- Primary Bedroom on Main
- Split Bedroom Floorplan
- Walk-In Closet
Laundry
- Laundry in unit
- Dryer
- Washer
Pool
- Heated In Ground Pool
- Heated Spa
- In Ground Spa
- Saltwater Pool
Schools
- Garrison-Jones Elementary School
- Palm Harbor Middle School
- Dunedin High School
Utilities
- Central Air
- Heat Pump System
- Propane
- Gas Water Heater
Listing and Financial Details
- Homestead Exemption
- Visit Down Payment Resource Website
- Tax Lot 0440
- Assessor Parcel Number 24-28-15-00000-120-0440
Community Details
Overview
- Spanish Manor Subdivision
- The community has rules related to deed restrictions
Security
- Gated Community
Ownership History
Purchase Details
Home Financials for this Owner
Home Financials are based on the most recent Mortgage that was taken out on this home.Purchase Details
Home Financials for this Owner
Home Financials are based on the most recent Mortgage that was taken out on this home.Purchase Details
Home Financials for this Owner
Home Financials are based on the most recent Mortgage that was taken out on this home.Purchase Details
Similar Home in Dunedin, FL
Home Values in the Area
Average Home Value in this Area
Purchase History
| Date | Type | Sale Price | Title Company |
|---|---|---|---|
| Warranty Deed | $1,000,000 | Wollinka Wikle Title | |
| Warranty Deed | $550,000 | Total Title Solutions Clw | |
| Warranty Deed | $589,000 | Attorney Title Services Inc | |
| Warranty Deed | $188,000 | -- |
Mortgage History
| Date | Status | Loan Amount | Loan Type |
|---|---|---|---|
| Open | $800,000 | New Conventional | |
| Previous Owner | $500,000 | Credit Line Revolving | |
| Previous Owner | $417,000 | Unknown | |
| Previous Owner | $417,000 | Unknown | |
| Previous Owner | $300,000 | Unknown | |
| Previous Owner | $149,000 | Credit Line Revolving | |
| Previous Owner | $559,550 | Purchase Money Mortgage |
Property History
| Date | Event | Price | Change | Sq Ft Price |
|---|---|---|---|---|
| 10/28/2022 10/28/22 | Sold | $1,000,000 | -13.0% | $234 / Sq Ft |
| 10/02/2022 10/02/22 | Pending | -- | -- | -- |
| 09/30/2022 09/30/22 | Price Changed | $1,150,000 | -8.0% | $269 / Sq Ft |
| 09/02/2022 09/02/22 | Price Changed | $1,250,000 | 0.0% | $292 / Sq Ft |
| 09/02/2022 09/02/22 | For Sale | $1,250,000 | +8.7% | $292 / Sq Ft |
| 08/20/2022 08/20/22 | Pending | -- | -- | -- |
| 08/17/2022 08/17/22 | Price Changed | $1,150,000 | -8.0% | $269 / Sq Ft |
| 07/29/2022 07/29/22 | For Sale | $1,250,000 | +127.3% | $292 / Sq Ft |
| 06/16/2014 06/16/14 | Off Market | $550,000 | -- | -- |
| 01/05/2012 01/05/12 | Sold | $550,000 | 0.0% | $129 / Sq Ft |
| 10/10/2011 10/10/11 | Pending | -- | -- | -- |
| 06/03/2011 06/03/11 | For Sale | $550,000 | -- | $129 / Sq Ft |
Tax History Compared to Growth
Tax History
| Year | Tax Paid | Tax Assessment Tax Assessment Total Assessment is a certain percentage of the fair market value that is determined by local assessors to be the total taxable value of land and additions on the property. | Land | Improvement |
|---|---|---|---|---|
| 2024 | $15,397 | $947,649 | -- | -- |
| 2023 | $15,397 | $920,048 | $250,331 | $669,717 |
| 2022 | $8,848 | $543,079 | $0 | $0 |
| 2021 | $8,988 | $527,261 | $0 | $0 |
| 2020 | $8,980 | $519,981 | $0 | $0 |
| 2019 | $8,843 | $508,290 | $0 | $0 |
| 2018 | $8,738 | $498,813 | $0 | $0 |
| 2017 | $8,681 | $488,553 | $0 | $0 |
| 2016 | $8,625 | $478,504 | $0 | $0 |
| 2015 | $8,838 | $478,924 | $0 | $0 |
| 2014 | $8,630 | $475,123 | $0 | $0 |
Agents Affiliated with this Home
-
Linda Caruso

Seller's Agent in 2022
Linda Caruso
KELLER WILLIAMS REALTY- PALM H
(727) 410-7501
3 in this area
335 Total Sales
-
Jaybee Racaza-Benitez

Buyer's Agent in 2022
Jaybee Racaza-Benitez
BLAKE REAL ESTATE INC
(847) 660-3256
1 in this area
37 Total Sales
-
Sandy Papadakis

Seller's Agent in 2012
Sandy Papadakis
KELLER WILLIAMS REALTY- PALM H
(727) 463-7653
222 Total Sales
-
J
Buyer's Agent in 2012
John Dietz, Jr
KELLER WILLIAMS RLTY SEMINOLE
Map
Source: Stellar MLS
MLS Number: U8171354
APN: 24-28-15-00000-120-0440
- 3197 Garrison Rd
- 2087 Hunters Glen Dr Unit 126
- 1695 Cinnamon Ln
- 2085 Hunters Glen Dr Unit 213
- 2067 Hunters Glen Dr Unit 313
- 1503 Albemarle Ct
- 1525 Albemarle Ct
- 1800 Salem Ct
- 1906 Del Oro Ct
- 3151 Carlos Dr
- 1582 Sandalwood Dr
- 2050 Nigels Dr
- 2213 Spanish Vistas Dr
- 1972 Sourwood Blvd
- 2550 Rolling View Dr
- 1647 Hamilton Ct
- 1326 Moss Dr
- 1693 Fry Ct
- 1550 Burnham Ln
- 2045 Golf View Dr
