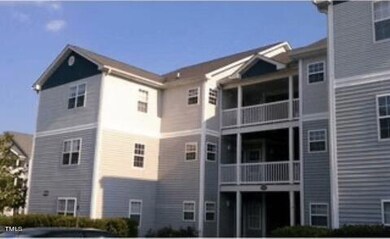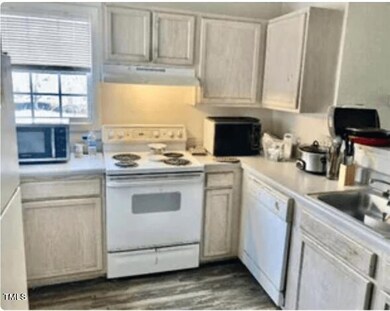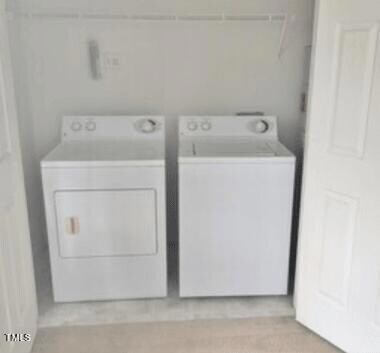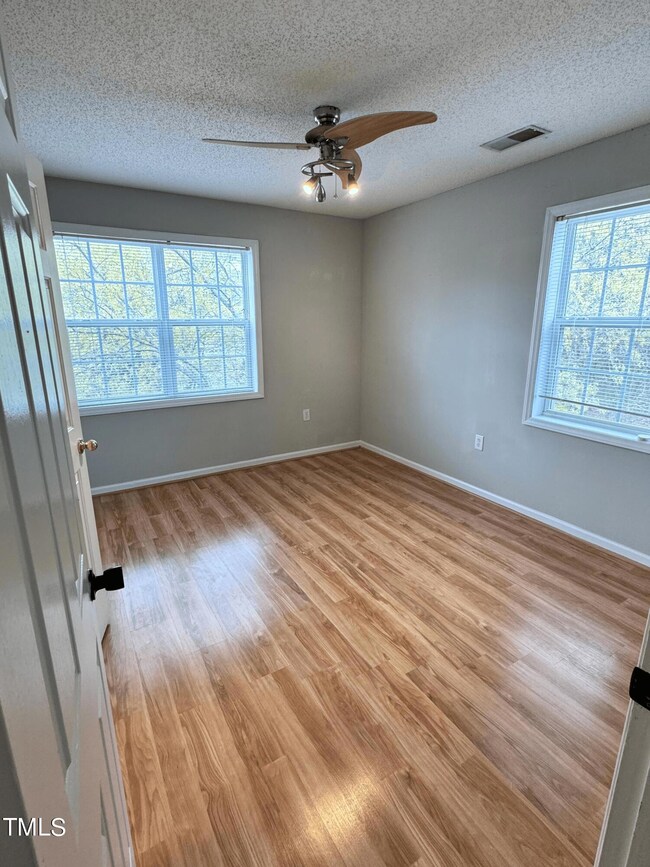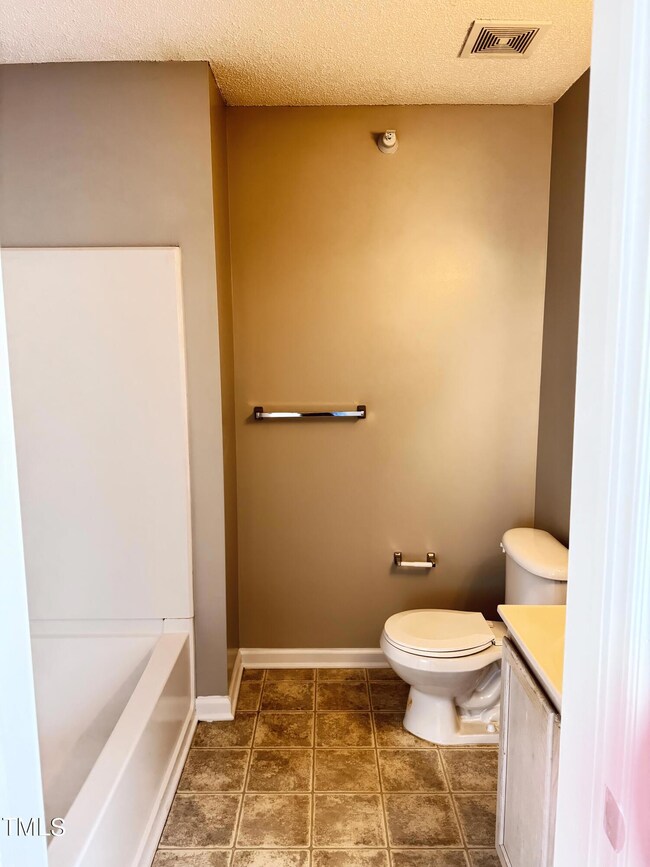
2011 Wolfmill Dr Unit 301 Raleigh, NC 27603
South Raleigh NeighborhoodHighlights
- Contemporary Architecture
- Property is near public transit
- Breakfast Bar
- Swift Creek Elementary School Rated A-
- End Unit
- <<tubWithShowerToken>>
About This Home
As of June 2024Calling investors!! Wonderful opportunity to own a 4 bedroom/4bathroom top floor, end unit minutes from NC State Centennial Campus. Well maintained apartment-style condo with LVP floors, new HVAC (2023), new dishwasher (2024) and new microwave (2024). Each private bedroom has bathroom and walk-in-closet. Common space includes kitchen, living room, sunroom and washer/dryer. 3 bedrooms currently occupied, one bedroom recently vacant, painted and awaiting new tenant. HOA $235/month. Current owner pays Electric & Water/sewer. Tenants pay for internet/cable
Last Agent to Sell the Property
Tara Gannon
Allen Tate/Wake Forest License #350936 Listed on: 04/24/2024
Property Details
Home Type
- Multi-Family
Est. Annual Taxes
- $1,934
Year Built
- Built in 2002 | Remodeled
Lot Details
- End Unit
- No Unit Above or Below
- 1 Common Wall
- Landscaped
HOA Fees
- $235 Monthly HOA Fees
Home Design
- Contemporary Architecture
- Transitional Architecture
- Slab Foundation
- Shingle Roof
- Vinyl Siding
Interior Spaces
- 1,391 Sq Ft Home
- 1-Story Property
- Ceiling Fan
- Luxury Vinyl Tile Flooring
Kitchen
- Breakfast Bar
- Electric Oven
- Free-Standing Electric Oven
- <<microwave>>
- Plumbed For Ice Maker
- Dishwasher
- Disposal
Bedrooms and Bathrooms
- 4 Bedrooms
- 4 Full Bathrooms
- <<tubWithShowerToken>>
Laundry
- Laundry closet
- Washer and Dryer
Parking
- 100 Open Parking Spaces
- Parking Lot
Location
- Property is near public transit
- Property is near a golf course
Schools
- Swift Creek Elementary School
- Dillard Middle School
- Athens Dr High School
Utilities
- Central Air
- Vented Exhaust Fan
- Hot Water Heating System
- Natural Gas Not Available
- Water Heater
- Phone Available
- Cable TV Available
Listing and Financial Details
- Tenant pays for cable TV
- The owner pays for association fees, electricity, water
- Assessor Parcel Number 0792070877
Community Details
Overview
- Association fees include insurance, ground maintenance, maintenance structure, trash
- Wilson Properties Association, Phone Number (919) 524-5999
- University Woods Subdivision
- Maintained Community
Building Details
- 3 Leased Units
- 1 Vacant Unit
Ownership History
Purchase Details
Home Financials for this Owner
Home Financials are based on the most recent Mortgage that was taken out on this home.Similar Homes in Raleigh, NC
Home Values in the Area
Average Home Value in this Area
Purchase History
| Date | Type | Sale Price | Title Company |
|---|---|---|---|
| Warranty Deed | $123,000 | -- |
Mortgage History
| Date | Status | Loan Amount | Loan Type |
|---|---|---|---|
| Open | $80,000 | No Value Available |
Property History
| Date | Event | Price | Change | Sq Ft Price |
|---|---|---|---|---|
| 06/07/2024 06/07/24 | Sold | $286,500 | -6.4% | $206 / Sq Ft |
| 04/30/2024 04/30/24 | Pending | -- | -- | -- |
| 04/24/2024 04/24/24 | For Sale | $306,000 | +36.0% | $220 / Sq Ft |
| 12/15/2023 12/15/23 | Off Market | $225,000 | -- | -- |
| 09/22/2023 09/22/23 | Sold | $278,600 | -0.3% | $200 / Sq Ft |
| 08/21/2023 08/21/23 | Pending | -- | -- | -- |
| 08/17/2023 08/17/23 | For Sale | $279,500 | +24.2% | $201 / Sq Ft |
| 08/16/2021 08/16/21 | Sold | $225,000 | -1.3% | $171 / Sq Ft |
| 08/06/2021 08/06/21 | Pending | -- | -- | -- |
| 08/06/2021 08/06/21 | For Sale | $227,900 | -- | $173 / Sq Ft |
Tax History Compared to Growth
Tax History
| Year | Tax Paid | Tax Assessment Tax Assessment Total Assessment is a certain percentage of the fair market value that is determined by local assessors to be the total taxable value of land and additions on the property. | Land | Improvement |
|---|---|---|---|---|
| 2024 | $2,425 | $276,912 | $0 | $276,912 |
| 2023 | $1,580 | $175,632 | $0 | $175,632 |
| 2022 | $1,469 | $175,632 | $0 | $175,632 |
| 2021 | $1,729 | $175,632 | $0 | $175,632 |
| 2020 | $1,698 | $175,632 | $0 | $175,632 |
| 2019 | $1,289 | $109,507 | $0 | $109,507 |
| 2018 | $1,216 | $109,507 | $0 | $109,507 |
| 2017 | $1,159 | $109,507 | $0 | $109,507 |
| 2016 | $0 | $109,507 | $0 | $109,507 |
| 2015 | -- | $122,361 | $0 | $122,361 |
| 2014 | -- | $122,361 | $0 | $122,361 |
Agents Affiliated with this Home
-
T
Seller's Agent in 2024
Tara Gannon
Allen Tate/Wake Forest
-
Melissa Hagen
M
Buyer's Agent in 2024
Melissa Hagen
LPT Realty, LLC
(919) 633-2348
1 in this area
19 Total Sales
-
Ed Karazin

Seller's Agent in 2023
Ed Karazin
RE/MAX
(919) 924-4991
15 in this area
131 Total Sales
-
N
Buyer's Agent in 2023
No Idx
Default Office
-
Nazy Vazin Motlagh

Seller's Agent in 2021
Nazy Vazin Motlagh
NorthGroup Real Estate, Inc.
(919) 368-3149
2 in this area
15 Total Sales
Map
Source: Doorify MLS
MLS Number: 10024967
APN: 0792.05-07-0877-012
- 3710 Pardue Woods Place Unit 103
- 1911 Wolftech Ln Unit 204D
- 2000 University Woods Rd Unit 203
- 3008 Sgt Pepper Ct
- 2912 Enson Place
- 3008 Isabella Dr
- 2808 Carter Finley Place
- 2941 Golden Oak Ct
- 1634 Claiborne Ct
- 3050 Trailwood Pines Ln Unit 303
- 1851 Trailwood Heights Ln Unit 201
- 1851 Trailwood Heights Ln Unit 204
- 1851 Trailwood Heights Ln
- 2528 Beech Gap Ct
- 2910 Barrymore St Unit 100
- 2800 Trailwood Pines Ln Unit 301
- 0 Crump Rd
- 2920 Barrymore St Unit 106
- 2201 Mountain Mist Ct Unit 202
- 3213 Mid Pines Rd

