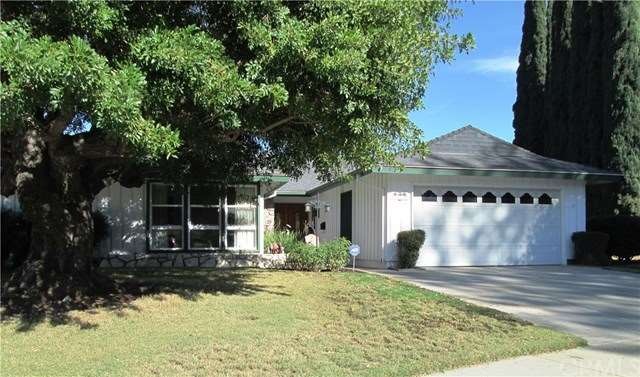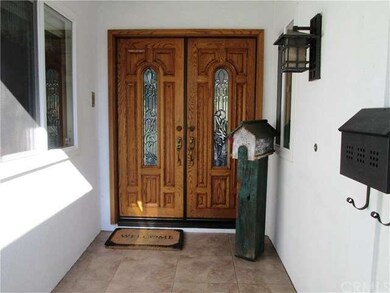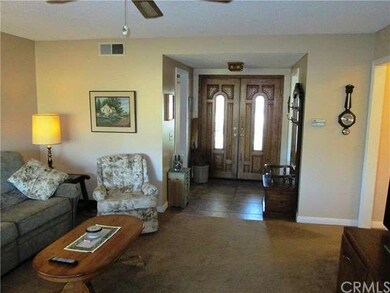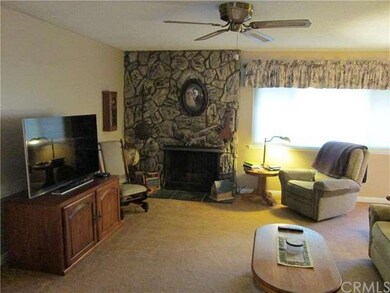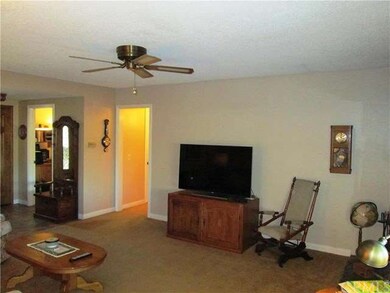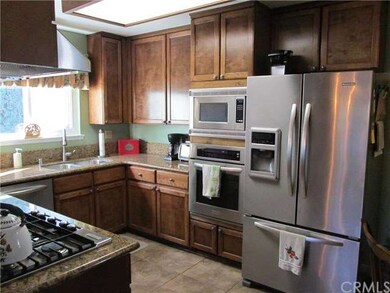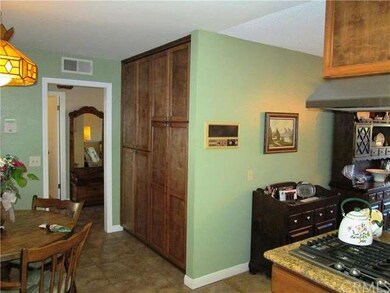
2011 Yuma Ct Riverside, CA 92506
Highlights
- In Ground Pool
- All Bedrooms Downstairs
- Canal View
- Polytechnic High School Rated A-
- 0.76 Acre Lot
- Granite Countertops
About This Home
As of January 2022Pride of ownership - Don’t miss out on this lovely, well-maintained, 5 bedroom, 2 bath pool home in highly desirable Canyon Crest area of Riverside. Located on a quiet cul-de-sac in the Poly School District, this home features a newly remodeled kitchen with granite counter tops, built-in stainless steel appliances, 42 inch cabinets plus pantry storage, breakfast bar, and modernized kitchen plumbing. Other upgraded features include 18 inch tile floors, plush carpet, custom paint, pleated shades, ceiling fans, dual-pane windows, whole house fan, and central air and heat along with extra insulation to curb energy costs. Just in time for spring and summer, the approximately ¾ acre lot boasts a sparkling pool and covered patio perfect for entertaining or just enjoying the beautiful mountain view overlooking the Arroyo stream. Great centralized location with easy access to downtown, UCR and Riverside Plaza.
Last Agent to Sell the Property
Susan Davis
VICKI L. PEDERSEN, BROKER License #01503650 Listed on: 04/26/2016
Home Details
Home Type
- Single Family
Est. Annual Taxes
- $7,888
Year Built
- Built in 1966
Lot Details
- 0.76 Acre Lot
- Cul-De-Sac
- Wood Fence
- Fence is in good condition
- Landscaped
- Paved or Partially Paved Lot
- Sprinkler System
- Lawn
- Back and Front Yard
Parking
- 2 Car Attached Garage
- Parking Available
- Front Facing Garage
- Garage Door Opener
- RV Potential
Property Views
- Canal
- Mountain
Home Design
- Turnkey
- Slab Foundation
- Composition Roof
- Vertical Siding
- Stucco
Interior Spaces
- 1,852 Sq Ft Home
- Ceiling Fan
- Fireplace With Gas Starter
- Double Pane Windows
- ENERGY STAR Qualified Windows
- Blinds
- Double Door Entry
- Sliding Doors
- Living Room with Fireplace
Kitchen
- Eat-In Kitchen
- Breakfast Bar
- Electric Oven
- Built-In Range
- Microwave
- Dishwasher
- Granite Countertops
- Disposal
Flooring
- Carpet
- Tile
Bedrooms and Bathrooms
- 5 Bedrooms
- All Bedrooms Down
- 2 Full Bathrooms
Laundry
- Laundry Room
- Laundry in Garage
Home Security
- Carbon Monoxide Detectors
- Fire and Smoke Detector
Accessible Home Design
- No Interior Steps
Outdoor Features
- In Ground Pool
- Covered Patio or Porch
- Exterior Lighting
- Shed
- Rain Gutters
Utilities
- Central Heating and Cooling System
- Gas Water Heater
- Sewer Paid
Community Details
- No Home Owners Association
- Property is near a ravine
Listing and Financial Details
- Tax Lot 24
- Tax Tract Number 2903
- Assessor Parcel Number 243112015
Ownership History
Purchase Details
Home Financials for this Owner
Home Financials are based on the most recent Mortgage that was taken out on this home.Purchase Details
Home Financials for this Owner
Home Financials are based on the most recent Mortgage that was taken out on this home.Purchase Details
Similar Homes in Riverside, CA
Home Values in the Area
Average Home Value in this Area
Purchase History
| Date | Type | Sale Price | Title Company |
|---|---|---|---|
| Grant Deed | $687,000 | Ticor Title Insurance | |
| Grant Deed | $420,000 | Wfg Title Company Of Ca | |
| Interfamily Deed Transfer | -- | None Available |
Mortgage History
| Date | Status | Loan Amount | Loan Type |
|---|---|---|---|
| Open | $549,600 | New Conventional | |
| Previous Owner | $336,000 | New Conventional |
Property History
| Date | Event | Price | Change | Sq Ft Price |
|---|---|---|---|---|
| 01/03/2022 01/03/22 | Sold | $687,000 | -1.7% | $371 / Sq Ft |
| 12/03/2021 12/03/21 | Pending | -- | -- | -- |
| 11/30/2021 11/30/21 | Price Changed | $699,000 | -3.6% | $377 / Sq Ft |
| 11/26/2021 11/26/21 | Price Changed | $724,900 | -3.3% | $391 / Sq Ft |
| 11/16/2021 11/16/21 | Price Changed | $749,900 | -2.6% | $405 / Sq Ft |
| 11/04/2021 11/04/21 | For Sale | $769,900 | +83.3% | $416 / Sq Ft |
| 06/03/2016 06/03/16 | Sold | $420,000 | -2.3% | $227 / Sq Ft |
| 04/04/2016 04/04/16 | For Sale | $429,900 | 0.0% | $232 / Sq Ft |
| 03/25/2016 03/25/16 | Pending | -- | -- | -- |
| 02/04/2016 02/04/16 | For Sale | $429,900 | -- | $232 / Sq Ft |
Tax History Compared to Growth
Tax History
| Year | Tax Paid | Tax Assessment Tax Assessment Total Assessment is a certain percentage of the fair market value that is determined by local assessors to be the total taxable value of land and additions on the property. | Land | Improvement |
|---|---|---|---|---|
| 2025 | $7,888 | $729,048 | $159,181 | $569,867 |
| 2023 | $7,888 | $700,740 | $153,000 | $547,740 |
| 2022 | $5,278 | $468,514 | $111,550 | $356,964 |
| 2021 | $5,208 | $459,328 | $109,363 | $349,965 |
| 2020 | $5,168 | $454,619 | $108,242 | $346,377 |
| 2019 | $5,071 | $445,706 | $106,120 | $339,586 |
| 2018 | $4,973 | $436,968 | $104,040 | $332,928 |
| 2017 | $4,884 | $428,400 | $102,000 | $326,400 |
| 2016 | $1,858 | $173,124 | $57,103 | $116,021 |
| 2015 | $1,830 | $170,526 | $56,247 | $114,279 |
| 2014 | $1,811 | $167,189 | $55,147 | $112,042 |
Agents Affiliated with this Home
-
CAROL DIGEROLAMO

Seller's Agent in 2022
CAROL DIGEROLAMO
NATIONAL REALTY GROUP
(951) 500-8551
1 in this area
31 Total Sales
-
Joshua Pacheco

Buyer's Agent in 2022
Joshua Pacheco
Synergy Real Estate
(562) 458-0672
2 in this area
43 Total Sales
-
S
Seller's Agent in 2016
Susan Davis
VICKI L. PEDERSEN, BROKER
Map
Source: California Regional Multiple Listing Service (CRMLS)
MLS Number: IV16023886
APN: 243-112-015
- 6193 Academy Ave
- 2111 Whitestone Dr
- 1544 Bellefontaine Dr
- 6105 Promontory Ln
- 6281 Acela Ct
- 0 Century Ave
- 2249 Trafalgar Ave
- 5838 Fairlane Dr
- 2172 Falcon Crest Dr
- 6282 Shaker Dr
- 0 Apn#245080005 Unit IV25106942
- 2290 Decade Ct
- 1960 Wetherly Way
- 6571 Carioca Ln
- 1341 Nettleton Ct
- 1560 Via Tioga
- 6511 Westview Dr
- 1300 Parkside Dr
- 0 Cresthaven Dr
- 28976 Alessandro Blvd
