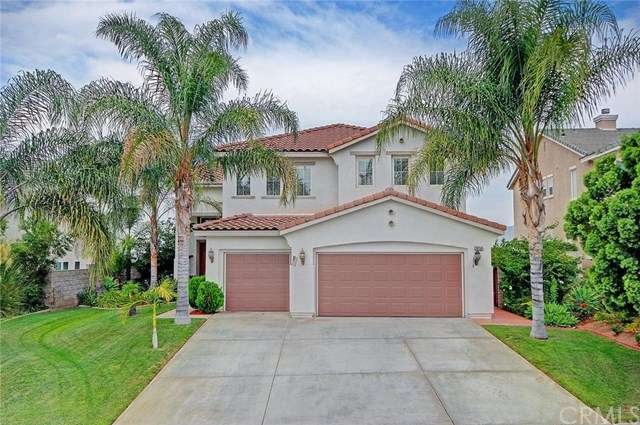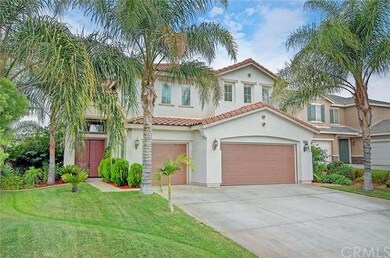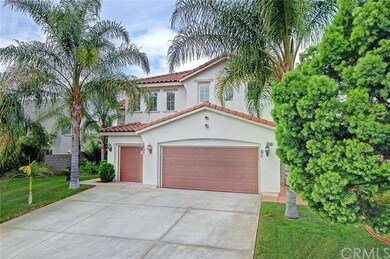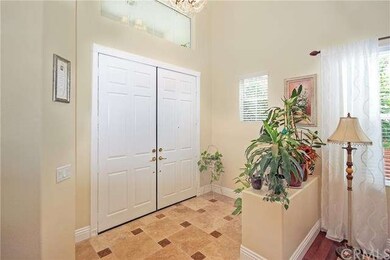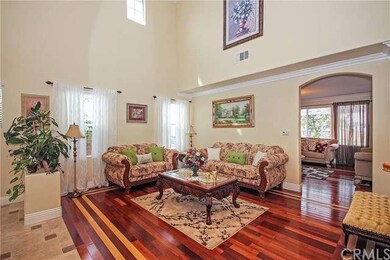
20110 Dayton St Riverside, CA 92508
Orangecrest NeighborhoodHighlights
- Primary Bedroom Suite
- City Lights View
- Traditional Architecture
- Benjamin Franklin Elementary School Rated A-
- Open Floorplan
- Cathedral Ceiling
About This Home
As of October 2020Spectacular home in Orangecrest. 4 bedroom 3 bath with bonus room....Bonus room can easily be turned into 5th Bedroom....Several upgrades throughout...Custom wood, travertine, and marble flooring throughout. Large kitchen with plenty of storage and large center island....Upgraded cabinetry and granite countertops. Rear yard with covered patio and spectacular city and mountain views. 3 car garage with epoxy coated floor...no stone left unturned on this property...if you are looking for perfection stop searching, as it is right here and this one won't last long! See you in escrow!
Home Details
Home Type
- Single Family
Est. Annual Taxes
- $8,328
Year Built
- Built in 2004
Lot Details
- 0.25 Acre Lot
- Wood Fence
- Level Lot
- Front and Back Yard Sprinklers
- Private Yard
- Back Yard
HOA Fees
- $56 Monthly HOA Fees
Parking
- 3 Car Attached Garage
Property Views
- City Lights
- Mountain
- Hills
Home Design
- Traditional Architecture
- Tile Roof
Interior Spaces
- 3,098 Sq Ft Home
- 2-Story Property
- Open Floorplan
- Crown Molding
- Cathedral Ceiling
- Ceiling Fan
- Formal Entry
- Family Room with Fireplace
- Family Room Off Kitchen
- Living Room
- Dining Room
- Bonus Room
- Laundry Room
Kitchen
- Open to Family Room
- Eat-In Kitchen
- Breakfast Bar
- Walk-In Pantry
- Double Oven
- Microwave
- Dishwasher
- Kitchen Island
- Granite Countertops
- Disposal
Flooring
- Wood
- Carpet
- Stone
Bedrooms and Bathrooms
- 5 Bedrooms
- Main Floor Bedroom
- Primary Bedroom Suite
- Walk-In Closet
- 3 Full Bathrooms
Outdoor Features
- Covered patio or porch
- Exterior Lighting
Additional Features
- Suburban Location
- Central Heating and Cooling System
Listing and Financial Details
- Tax Lot 10
- Tax Tract Number 420
- Assessor Parcel Number 294550010
Community Details
Overview
- Orangecrest Country Association, Phone Number (949) 450-0202
- Built by DR Horton
Amenities
- Laundry Facilities
Ownership History
Purchase Details
Home Financials for this Owner
Home Financials are based on the most recent Mortgage that was taken out on this home.Purchase Details
Home Financials for this Owner
Home Financials are based on the most recent Mortgage that was taken out on this home.Purchase Details
Home Financials for this Owner
Home Financials are based on the most recent Mortgage that was taken out on this home.Purchase Details
Purchase Details
Home Financials for this Owner
Home Financials are based on the most recent Mortgage that was taken out on this home.Similar Homes in Riverside, CA
Home Values in the Area
Average Home Value in this Area
Purchase History
| Date | Type | Sale Price | Title Company |
|---|---|---|---|
| Grant Deed | $635,000 | Lawyers Title Company | |
| Grant Deed | -- | Lawyers Title | |
| Interfamily Deed Transfer | -- | Lawyers Title Company | |
| Interfamily Deed Transfer | -- | Cctn Irvine Title | |
| Grant Deed | $468,500 | First American Title Ins Co |
Mortgage History
| Date | Status | Loan Amount | Loan Type |
|---|---|---|---|
| Open | $150,000 | Credit Line Revolving | |
| Open | $508,000 | New Conventional | |
| Previous Owner | $392,000 | New Conventional | |
| Previous Owner | $262,300 | New Conventional | |
| Previous Owner | $280,000 | New Conventional | |
| Closed | $141,636 | No Value Available |
Property History
| Date | Event | Price | Change | Sq Ft Price |
|---|---|---|---|---|
| 10/15/2020 10/15/20 | Sold | $635,000 | 0.0% | $205 / Sq Ft |
| 08/21/2020 08/21/20 | For Sale | $635,000 | +22.1% | $205 / Sq Ft |
| 11/13/2015 11/13/15 | Sold | $520,000 | 0.0% | $168 / Sq Ft |
| 09/28/2015 09/28/15 | Pending | -- | -- | -- |
| 09/23/2015 09/23/15 | For Sale | $520,000 | -- | $168 / Sq Ft |
Tax History Compared to Growth
Tax History
| Year | Tax Paid | Tax Assessment Tax Assessment Total Assessment is a certain percentage of the fair market value that is determined by local assessors to be the total taxable value of land and additions on the property. | Land | Improvement |
|---|---|---|---|---|
| 2025 | $8,328 | $1,266,442 | $108,242 | $1,158,200 |
| 2023 | $8,328 | $660,654 | $104,040 | $556,614 |
| 2022 | $8,176 | $647,700 | $102,000 | $545,700 |
| 2021 | $8,081 | $635,000 | $100,000 | $535,000 |
| 2020 | $7,224 | $562,863 | $108,242 | $454,621 |
| 2019 | $7,104 | $551,827 | $106,120 | $445,707 |
| 2018 | $6,981 | $541,008 | $104,040 | $436,968 |
| 2017 | $6,880 | $530,400 | $102,000 | $428,400 |
| 2016 | $6,508 | $520,000 | $100,000 | $420,000 |
| 2015 | $5,841 | $455,000 | $78,000 | $377,000 |
| 2014 | $5,643 | $432,000 | $74,000 | $358,000 |
Agents Affiliated with this Home
-

Seller's Agent in 2020
Patti Triplett
Tower Agency
(951) 202-9752
4 in this area
27 Total Sales
-
S
Buyer's Agent in 2020
Steve Rode
GUARDIAN REALTY SERVICES INC
(951) 280-9500
1 in this area
48 Total Sales
-

Seller's Agent in 2015
JASON SPARKS
Tower Agency
(951) 850-5163
25 in this area
173 Total Sales
Map
Source: California Regional Multiple Listing Service (CRMLS)
MLS Number: IV15211194
APN: 294-550-010
- 6932 Lucia St
- 20241 Edmund Rd
- 8615 Barton St
- 8661 Sugar Gum Rd
- 8670 Barton St
- 8751 Rosebay Ct
- 8309 Clover Creek Rd
- 8433 Lindenhurst St
- 8489 Syracuse St
- 8761 Sandhill Dr
- 20642 Iris Canyon Rd
- 8424 Monique Ct
- 8949 Morning Hills Dr
- 8718 Snowmass Peak Way
- 8962 Morning Hills Dr
- 20101 Sedona Dr
- 8976 Morning Hills Dr
- 20664 Brana Rd
- 8481 Attica Dr
- 0 Old Frontage Rd Unit OC25137111
