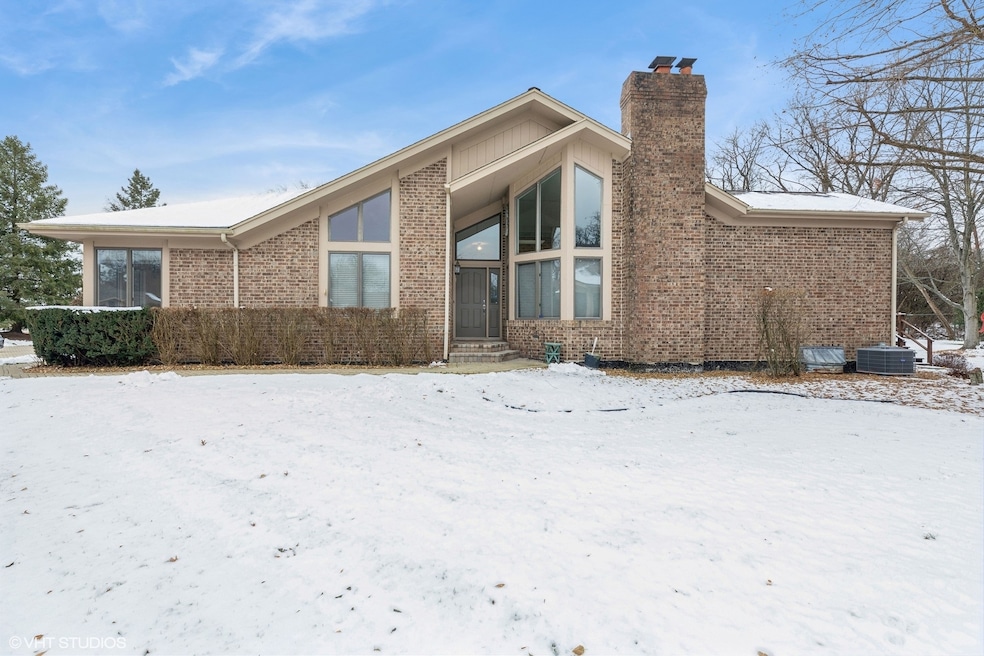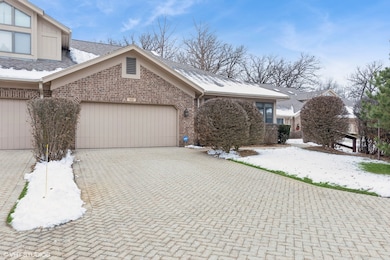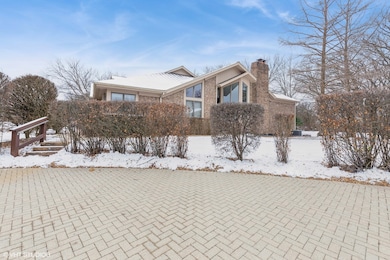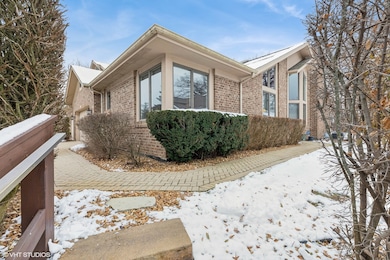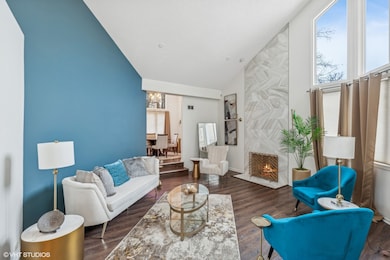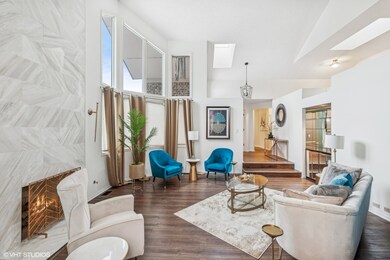
20110 Saint Andrews Dr Olympia Fields, IL 60461
Highlights
- Golf Course Community
- Wood Flooring
- Formal Dining Room
- Deck
- Whirlpool Bathtub
- Skylights
About This Home
As of March 2025Discover the rare opportunity to own a stunning ranch-style townhouse in "The Greens," the most highly sought-after community in Olympia Fields. Nestled in a private and serene setting, this 3-bedroom, 2-bathroom end-unit features vaulted ceilings, skylights and a contemporary open floor plan offering effortless single-level living ideal for those seeking a stair-free lifestyle and near the prestigious Olympia Fields Championship Golf Course. Retreat to the spacious primary bedroom, complete with vaulted ceilings, four closets, and a luxurious en-suite bath featuring a whirlpool tub, separate shower, and double vanity. The sunken living room is the heart of the home, showcasing a dramatic floor-to-ceiling marble surround fireplace, gas log, dry bar, and attractive track lighting. The light-filled kitchen features maple flooring, white cabinetry, and granite countertops, with sliding glass doors opening onto a private rear deck-perfect for relaxing or entertaining. Enjoy the sunken living room with a stunning floor-to-ceiling marble-faced fireplace, dry bar, and track lighting. The third bedroom without a closet, currently functions as a den, is perfect as an office or guest space. First-floor laundry and the partially finished basement expands your living options. It has a family room and potential fourth bedroom or office, and a dedicated workshop/project area. Enjoy the unparalleled lifestyle of "The Greens" with its prime location. Disclosures are on the MLS in Additional Information. Being sold AS-IS. Schedule your tour and experience one of Olympia Fields' most desirable homes!
Last Agent to Sell the Property
Coldwell Banker Realty License #471014573 Listed on: 12/31/2024

Townhouse Details
Home Type
- Townhome
Est. Annual Taxes
- $6,957
Year Built
- Built in 1988
HOA Fees
- $600 Monthly HOA Fees
Parking
- 2 Car Attached Garage
- Garage Door Opener
- Driveway
- Parking Included in Price
Home Design
- Brick Exterior Construction
- Asphalt Roof
- Concrete Perimeter Foundation
Interior Spaces
- 2,015 Sq Ft Home
- 1-Story Property
- Built-In Features
- Skylights
- Gas Log Fireplace
- Blinds
- Sliding Doors
- Family Room
- Living Room with Fireplace
- Formal Dining Room
- Storage
- Partially Finished Basement
- Partial Basement
Kitchen
- Cooktop
- Microwave
- Dishwasher
Flooring
- Wood
- Partially Carpeted
- Laminate
Bedrooms and Bathrooms
- 3 Bedrooms
- 3 Potential Bedrooms
- Walk-In Closet
- Bathroom on Main Level
- 2 Full Bathrooms
- Dual Sinks
- Whirlpool Bathtub
- Separate Shower
Laundry
- Laundry Room
- Laundry on main level
- Dryer
- Washer
- Sink Near Laundry
Utilities
- Forced Air Heating and Cooling System
- Heating System Uses Natural Gas
- 200+ Amp Service
Additional Features
- Deck
- Lot Dimensions are 44 x 88.50
Listing and Financial Details
- Senior Tax Exemptions
- Homeowner Tax Exemptions
Community Details
Overview
- Association fees include insurance, exterior maintenance, lawn care, scavenger, snow removal
- 4 Units
- Debbie Bobis Association, Phone Number (815) 806-9990
- Property managed by HSR Property Management
Recreation
- Golf Course Community
Pet Policy
- Dogs and Cats Allowed
Security
- Resident Manager or Management On Site
Ownership History
Purchase Details
Home Financials for this Owner
Home Financials are based on the most recent Mortgage that was taken out on this home.Purchase Details
Purchase Details
Home Financials for this Owner
Home Financials are based on the most recent Mortgage that was taken out on this home.Purchase Details
Similar Homes in the area
Home Values in the Area
Average Home Value in this Area
Purchase History
| Date | Type | Sale Price | Title Company |
|---|---|---|---|
| Warranty Deed | $293,000 | None Listed On Document | |
| Interfamily Deed Transfer | -- | Attorney | |
| Deed | $230,000 | Old Republic Title | |
| Interfamily Deed Transfer | -- | -- |
Mortgage History
| Date | Status | Loan Amount | Loan Type |
|---|---|---|---|
| Previous Owner | $293,000 | VA | |
| Previous Owner | $181,369 | New Conventional |
Property History
| Date | Event | Price | Change | Sq Ft Price |
|---|---|---|---|---|
| 03/25/2025 03/25/25 | Sold | $293,000 | +2.8% | $145 / Sq Ft |
| 03/05/2025 03/05/25 | Pending | -- | -- | -- |
| 02/25/2025 02/25/25 | For Sale | $284,999 | 0.0% | $141 / Sq Ft |
| 01/16/2025 01/16/25 | Pending | -- | -- | -- |
| 12/31/2024 12/31/24 | For Sale | $284,999 | +23.9% | $141 / Sq Ft |
| 10/06/2020 10/06/20 | Sold | $230,000 | 0.0% | $114 / Sq Ft |
| 07/16/2020 07/16/20 | Pending | -- | -- | -- |
| 07/13/2020 07/13/20 | For Sale | $229,900 | -- | $114 / Sq Ft |
Tax History Compared to Growth
Tax History
| Year | Tax Paid | Tax Assessment Tax Assessment Total Assessment is a certain percentage of the fair market value that is determined by local assessors to be the total taxable value of land and additions on the property. | Land | Improvement |
|---|---|---|---|---|
| 2024 | $6,957 | $22,773 | $2,336 | $20,437 |
| 2023 | $8,231 | $22,773 | $2,336 | $20,437 |
| 2022 | $8,231 | $21,560 | $4,283 | $17,277 |
| 2021 | $11,542 | $21,559 | $4,283 | $17,276 |
| 2020 | $10,983 | $22,283 | $4,283 | $18,000 |
| 2019 | $7,333 | $14,508 | $3,894 | $10,614 |
| 2018 | $7,135 | $14,508 | $3,894 | $10,614 |
| 2017 | $6,967 | $14,508 | $3,894 | $10,614 |
| 2016 | $7,218 | $14,836 | $3,504 | $11,332 |
| 2015 | $8,089 | $16,637 | $3,504 | $13,133 |
| 2014 | $8,417 | $17,753 | $3,504 | $14,249 |
| 2013 | $7,408 | $17,075 | $3,504 | $13,571 |
Agents Affiliated with this Home
-
Sandra Edwards-Martin

Seller's Agent in 2025
Sandra Edwards-Martin
Coldwell Banker Realty
(773) 368-1515
3 in this area
45 Total Sales
-
Debra Cornelious
D
Buyer's Agent in 2025
Debra Cornelious
Infiniti Properties, Inc.
(708) 206-3000
1 in this area
53 Total Sales
-
Cara Dulaitis

Seller's Agent in 2020
Cara Dulaitis
Re/Max 10
(708) 227-7530
2 in this area
494 Total Sales
-
Bruce Hackel

Seller Co-Listing Agent in 2020
Bruce Hackel
RE/MAX 10
(708) 429-4300
4 in this area
124 Total Sales
Map
Source: Midwest Real Estate Data (MRED)
MLS Number: 12261603
APN: 31-13-205-008-0000
- 20195 Augusta Dr
- 20020 Western Ave
- 2592 Oakwood Dr
- 20015 Delphi Dr
- 2908 Athena Ct
- 2904 Athena Ct
- 1717 Oak Lane Rd
- 56 Graymoor Ln
- 2716 Chariot Ln
- 2700 Chariot Ln
- 816 Brookwood Dr
- 2932 Bonnie Brae Crescent
- 2709 Brassie Ave
- 3106 Hermes Dr
- 3105 Hermes Dr
- 84 Graymoor Ln
- 640 Enterprise Rd
- 226 Cove Dr
- 2702 1st Private Rd
- 736 Enterprise Ct
