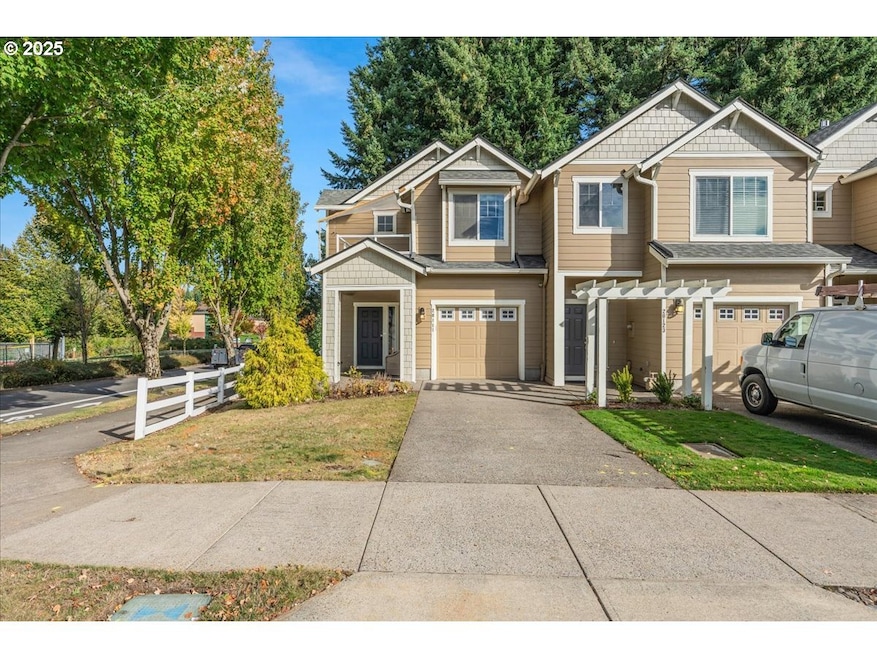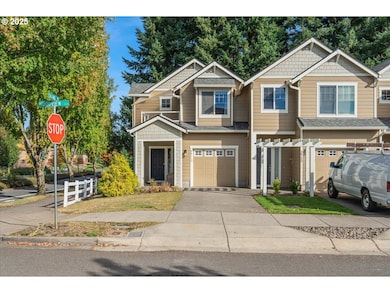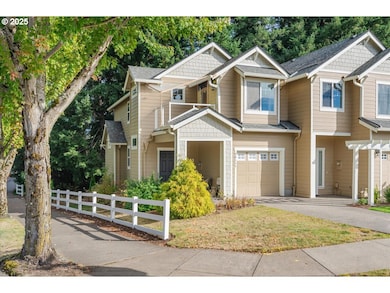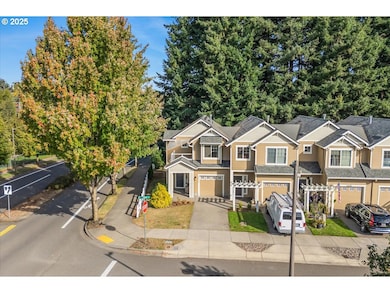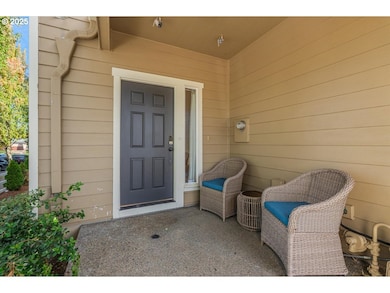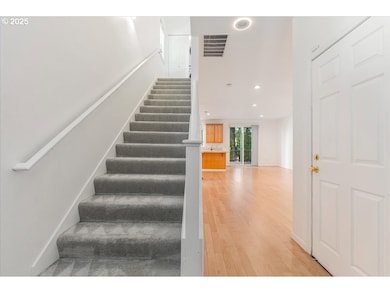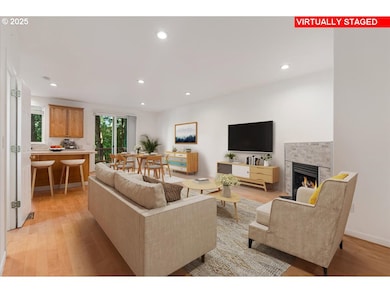20111 Hoodview Ave West Linn, OR 97068
Parker Crest NeighborhoodEstimated payment $3,260/month
Highlights
- View of Trees or Woods
- Deck
- Wood Flooring
- Sunset Primary School Rated A
- Vaulted Ceiling
- Corner Lot
About This Home
Beautiful West Linn convenience and affordability in this end-unit gorgeous townhome! Newer exterior paint (2023). Updates in 2024 include changed carpets, refinished wood floors, toilets, fresh interior paint! High ceilings and bamboo hardwoods throughout main floor. New lights in the house! Open kitchen with tile island, pantry, eating bar, and all upgraded appliances with high quality brands included. Vaulted primary suite with attached bath, walk-in closet, and private balcony. Both 2nd and 3rd bedrooms vaulted. Upstairs laundry room. Half guest bathroom has been remodeled with a new sink and lights! Large deck overlooking trees and privacy. Brand new roof installed in 2023. Fire textile has been changed and a retaining wall in the backyard! Walk to restaurants, shopping, Rosemont Ridge middle school!
Listing Agent
Berkshire Hathaway HomeServices NW Real Estate License #200408199 Listed on: 10/17/2025

Townhouse Details
Home Type
- Townhome
Est. Annual Taxes
- $5,637
Year Built
- Built in 2000
Lot Details
- 3,484 Sq Ft Lot
- Landscaped with Trees
HOA Fees
- $418 Monthly HOA Fees
Parking
- 1 Car Attached Garage
- Oversized Parking
- Garage Door Opener
- Driveway
Home Design
- Composition Roof
- Cement Siding
Interior Spaces
- 1,482 Sq Ft Home
- 2-Story Property
- Vaulted Ceiling
- Ceiling Fan
- Gas Fireplace
- Double Pane Windows
- Vinyl Clad Windows
- Family Room
- Living Room
- Dining Room
- Views of Woods
- Crawl Space
Kitchen
- Free-Standing Range
- Microwave
- Dishwasher
- Kitchen Island
- Tile Countertops
- Disposal
Flooring
- Wood
- Wall to Wall Carpet
Bedrooms and Bathrooms
- 3 Bedrooms
Laundry
- Laundry Room
- Washer and Dryer
Outdoor Features
- Balcony
- Deck
- Porch
Schools
- Sunset Elementary School
- Rosemont Ridge Middle School
- West Linn High School
Utilities
- No Cooling
- Forced Air Heating System
- Heating System Uses Gas
- Gas Water Heater
Community Details
- Hoodview Estates Association, Phone Number (503) 684-1832
- Salamo Terrace Subdivision
Listing and Financial Details
- Assessor Parcel Number 05001150
Map
Home Values in the Area
Average Home Value in this Area
Tax History
| Year | Tax Paid | Tax Assessment Tax Assessment Total Assessment is a certain percentage of the fair market value that is determined by local assessors to be the total taxable value of land and additions on the property. | Land | Improvement |
|---|---|---|---|---|
| 2025 | $5,637 | $292,512 | -- | -- |
| 2024 | $5,426 | $283,993 | -- | -- |
| 2023 | $5,426 | $275,722 | $0 | $0 |
| 2022 | $5,122 | $267,692 | $0 | $0 |
| 2021 | $4,680 | $259,896 | $0 | $0 |
| 2020 | $4,648 | $252,327 | $0 | $0 |
| 2019 | $4,442 | $244,978 | $0 | $0 |
| 2018 | $4,230 | $237,843 | $0 | $0 |
| 2017 | $4,126 | $230,916 | $0 | $0 |
| 2016 | $3,949 | $224,190 | $0 | $0 |
| 2015 | $3,742 | $217,660 | $0 | $0 |
| 2014 | $3,532 | $211,320 | $0 | $0 |
Property History
| Date | Event | Price | List to Sale | Price per Sq Ft |
|---|---|---|---|---|
| 10/17/2025 10/17/25 | For Sale | $450,000 | -- | $304 / Sq Ft |
Purchase History
| Date | Type | Sale Price | Title Company |
|---|---|---|---|
| Quit Claim Deed | -- | None Listed On Document | |
| Warranty Deed | $342,990 | Fidelity Natl Ttl Co Of Or | |
| Warranty Deed | $177,500 | Ticor Title Company | |
| Warranty Deed | $251,000 | Ticor Title Insurance Compan | |
| Warranty Deed | $182,950 | Fidelity National Title Co |
Mortgage History
| Date | Status | Loan Amount | Loan Type |
|---|---|---|---|
| Previous Owner | $50,200 | Stand Alone Second | |
| Previous Owner | $200,800 | Fannie Mae Freddie Mac | |
| Previous Owner | $182,000 | VA |
Source: Regional Multiple Listing Service (RMLS)
MLS Number: 379072584
APN: 05001150
- 20322 Noble Ln
- 20349 Noble Ln
- 5135 Heron Dr
- 4057 Heron Dr
- 22987 Bland Cir
- 21955 Chelan Loop
- 3235 Journeay Ct
- 2024 Conestoga Ln
- 6135 Cheyenne Terrace
- 3296 Nomie Way
- 6296 Belmont Way
- 3496 Chaparrel Loop
- 3486 Chaparrel Loop
- 6275 Clubhouse Cir
- 4020 Ridge Ln
- 3933 Parker Rd
- 2762 Dahlia Dr
- 1470 Rosemont Rd
- 3041 Winkel Way
- 2025 De Vries Way
- 22100 Horizon Dr
- 400 Springtree Ln
- 1700 Blankenship Rd Unit 1700 Blankenship Road
- 4001 Robin Place
- 2021 Virginia Ln
- 421 5th Ave Unit Primary Home
- 18348 SE River Rd
- 19739 River Rd
- 19725 River Rd
- 412 John Adams St Unit 2 Firstfloor
- 470-470 W Gloucester St Unit 420
- 470-470 W Gloucester St Unit 430
- 470-470 W Gloucester St Unit 440
- 847 Risley Ave
- 1937 Main St
- 4532-4540 SE Roethe Rd
- 4616 SE Roethe Rd
- 535 Holmes Ln
- 1691 Parrish St Unit Your home away from home
- 788 Pleasant Ave
