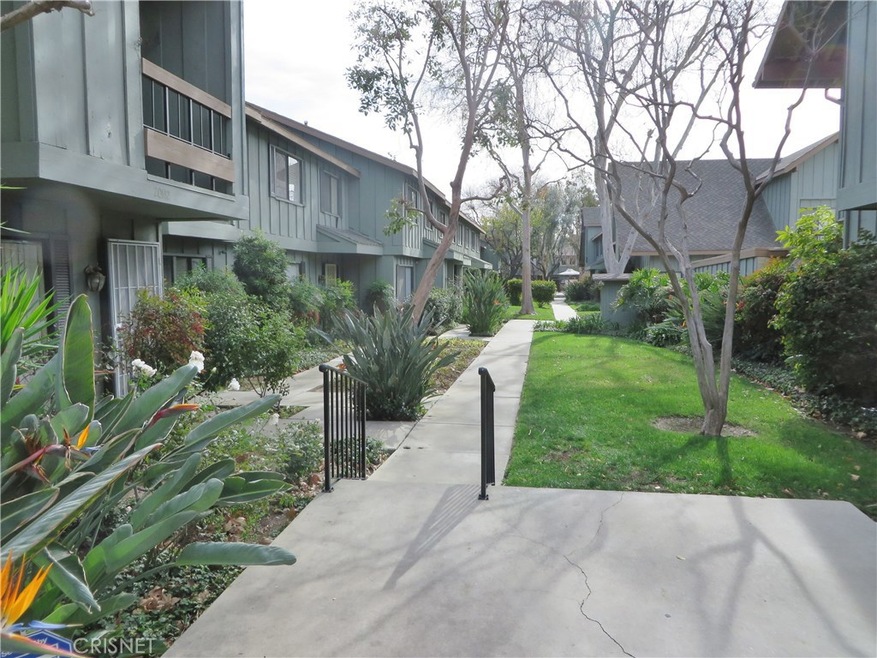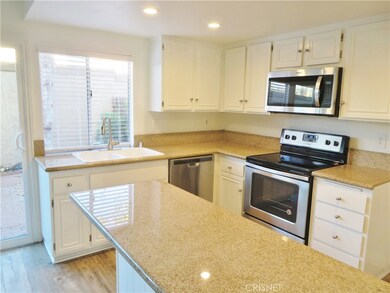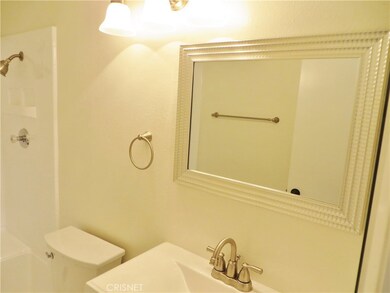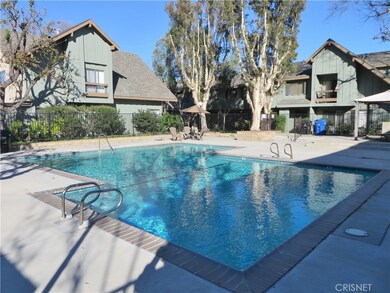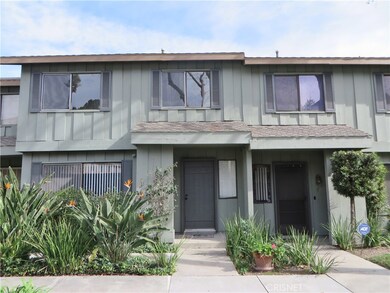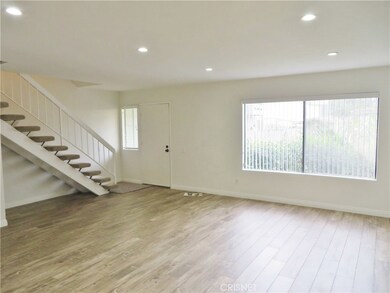
20112 Runnymede St Unit 4 Winnetka, CA 91306
Highlights
- In Ground Pool
- Gated Community
- Deck
- Valley Academy of Arts & Sciences Rated A-
- 2.97 Acre Lot
- 5-minute walk to Runnymede Park
About This Home
As of May 2021**Wonderful, fully remodeled, large contemporary, 4 + 3 townhome in private security-gated, lovely complex next to beautiful park with tennis courts! *Enter to beautifully redone lite & brite modern décor with striking new flooring, new paint, and recessed lighting! *Enter large living room/dining area to family room that opens to beautiful granite kitchen with new white cabinetry, new stainless steel appliances, walk-in pantry, plus breakfast bar! *Back slider opens to private outdoor patio on the way to large 2-car garage! *There is a lovely guest bath downstairs! *Upstairs, Master Suite has its own Master Bath with large shower for two, plus walk-in closet! *Three other kids’ bedrooms with mirrored closet doors! *Hall bath has tub and shower plus new vanity/mirror! *Hurry! So much elegant townhome for the money!
Last Agent to Sell the Property
Jerry Gooze
No Firm Affiliation License #00692435 Listed on: 01/29/2019

Townhouse Details
Home Type
- Townhome
Est. Annual Taxes
- $7,165
Year Built
- Built in 1974
Lot Details
- Two or More Common Walls
- Wrought Iron Fence
- Wood Fence
- Chain Link Fence
- Irregular Lot
- Sprinklers on Timer
HOA Fees
- $420 Monthly HOA Fees
Parking
- 2 Car Direct Access Garage
- Parking Available
- Garage Door Opener
Home Design
- Traditional Architecture
- Slab Foundation
- Wood Siding
- Stucco
Interior Spaces
- 1,593 Sq Ft Home
- 2-Story Property
- Family Room
- Living Room
- Laminate Flooring
Kitchen
- Eat-In Kitchen
- Breakfast Bar
- Electric Oven
- Electric Range
- Microwave
- Dishwasher
- Disposal
Bedrooms and Bathrooms
- 4 Bedrooms
- All Upper Level Bedrooms
Laundry
- Laundry Room
- Laundry in Garage
- Gas And Electric Dryer Hookup
Pool
- In Ground Pool
- Gas Heated Pool
- Gunite Pool
- Fence Around Pool
Outdoor Features
- Deck
- Enclosed patio or porch
- Exterior Lighting
Utilities
- Central Heating and Cooling System
- Natural Gas Connected
- Sewer Paid
Listing and Financial Details
- Tax Lot 1
- Tax Tract Number 31314
- Assessor Parcel Number 2114012042
Community Details
Overview
- 43 Units
- Maintained Community
Recreation
- Community Pool
Security
- Gated Community
Ownership History
Purchase Details
Home Financials for this Owner
Home Financials are based on the most recent Mortgage that was taken out on this home.Purchase Details
Home Financials for this Owner
Home Financials are based on the most recent Mortgage that was taken out on this home.Purchase Details
Home Financials for this Owner
Home Financials are based on the most recent Mortgage that was taken out on this home.Purchase Details
Similar Homes in Winnetka, CA
Home Values in the Area
Average Home Value in this Area
Purchase History
| Date | Type | Sale Price | Title Company |
|---|---|---|---|
| Grant Deed | $550,000 | Fidelity National Title | |
| Interfamily Deed Transfer | -- | Wfg National Title Company | |
| Grant Deed | $450,000 | Priority Title | |
| Interfamily Deed Transfer | -- | -- |
Mortgage History
| Date | Status | Loan Amount | Loan Type |
|---|---|---|---|
| Open | $522,500 | New Conventional | |
| Previous Owner | $451,250 | New Conventional | |
| Previous Owner | $427,405 | New Conventional | |
| Previous Owner | $77,000 | Unknown |
Property History
| Date | Event | Price | Change | Sq Ft Price |
|---|---|---|---|---|
| 05/20/2021 05/20/21 | Sold | $550,000 | +8.9% | $345 / Sq Ft |
| 03/29/2021 03/29/21 | Pending | -- | -- | -- |
| 03/21/2021 03/21/21 | For Sale | $505,000 | +12.2% | $317 / Sq Ft |
| 03/29/2019 03/29/19 | Sold | $449,900 | 0.0% | $282 / Sq Ft |
| 03/01/2019 03/01/19 | Pending | -- | -- | -- |
| 01/29/2019 01/29/19 | For Sale | $449,900 | -- | $282 / Sq Ft |
Tax History Compared to Growth
Tax History
| Year | Tax Paid | Tax Assessment Tax Assessment Total Assessment is a certain percentage of the fair market value that is determined by local assessors to be the total taxable value of land and additions on the property. | Land | Improvement |
|---|---|---|---|---|
| 2024 | $7,165 | $583,662 | $397,739 | $185,923 |
| 2023 | $7,026 | $572,219 | $389,941 | $182,278 |
| 2022 | $6,698 | $561,000 | $382,296 | $178,704 |
| 2021 | $5,678 | $463,651 | $293,299 | $170,352 |
| 2020 | $5,733 | $458,898 | $290,292 | $168,606 |
| 2019 | $1,860 | $294,372 | $96,379 | $197,993 |
| 2018 | $3,628 | $288,601 | $94,490 | $194,111 |
| 2016 | $3,455 | $277,396 | $90,822 | $186,574 |
| 2015 | $3,406 | $273,230 | $89,458 | $183,772 |
| 2014 | $3,423 | $267,879 | $87,706 | $180,173 |
Agents Affiliated with this Home
-
Jim Fahar
J
Seller's Agent in 2021
Jim Fahar
Universal Financial Services
(661) 607-7307
2 in this area
15 Total Sales
-
Filip Crispino

Buyer's Agent in 2021
Filip Crispino
Keller Williams North Valley
(818) 635-6743
3 in this area
78 Total Sales
-

Seller's Agent in 2019
Jerry Gooze
No Firm Affiliation
(818) 993-7370
5 Total Sales
-
Anthony Guetzoian

Buyer's Agent in 2019
Anthony Guetzoian
Century 21 Valley Properties, Inc.
(818) 340-5000
39 Total Sales
Map
Source: California Regional Multiple Listing Service (CRMLS)
MLS Number: SR19021190
APN: 2114-012-042
- 20134 Leadwell St Unit 217
- 20134 Leadwell St Unit 133
- 20224 Cohasset St Unit 12
- 20234 Cohasset St Unit 3
- 20234 Cohasset St Unit 11
- 20159 Cohasset St Unit 9
- 20235 Cohasset St Unit 6
- 20159 Cohasset St Unit 3
- 7445 Oakdale Ave
- 7640 Oso Ave Unit 217
- 20235 Keswick St Unit 121
- 20235 Keswick St Unit 102
- 20155 Keswick St Unit 211
- 20155 Keswick St Unit 117
- 20155 Keswick St Unit 209
- 20327 Saticoy St Unit 205
- 20253 Keswick St Unit 326
- 19950 Sherman Way Unit A
- 7421 Hatillo Ave
- 7661 Penfield Ave
