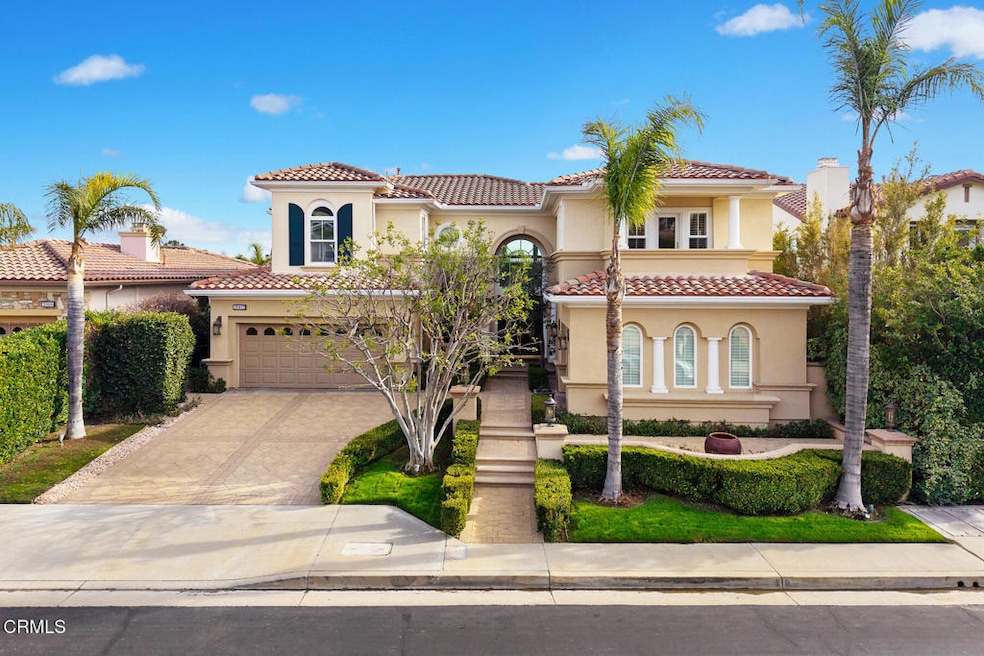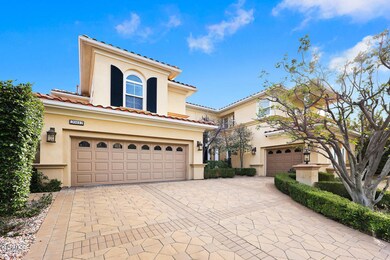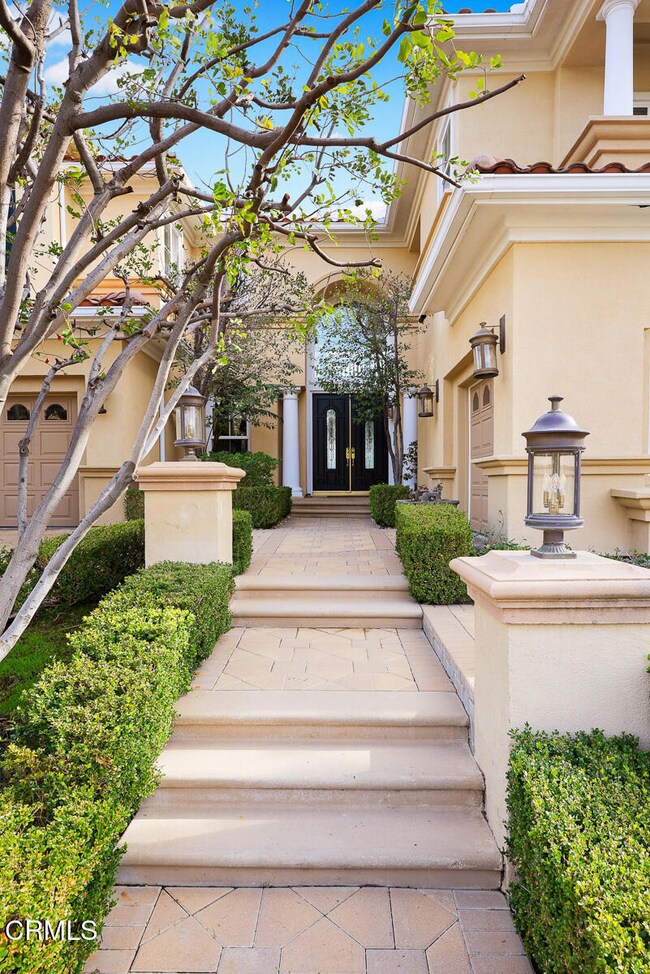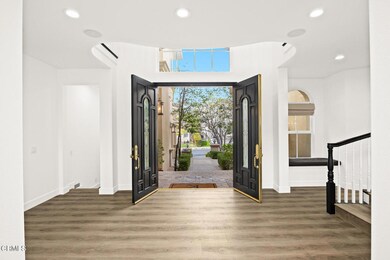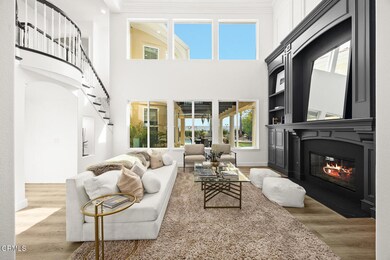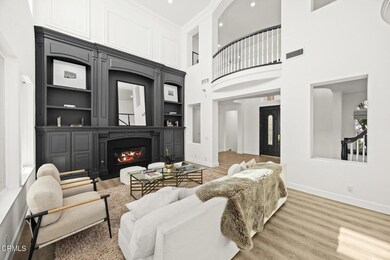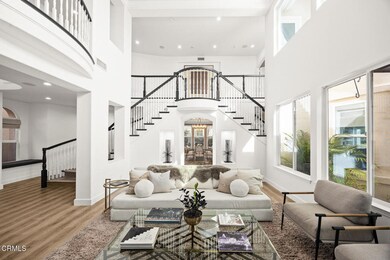
20112 Via Cellini Porter Ranch, CA 91326
Porter Ranch NeighborhoodHighlights
- Wine Cellar
- Gated with Attendant
- Solar Power System
- Porter Ranch Community Rated A-
- In Ground Pool
- 4-minute walk to Holleigh Bernson Memorial Park
About This Home
As of April 2025Welcome to an exquisite 4-bedroom, 5-bathroom, 4,706 sq ft residence nestled within the prestigious guard-gated community of Renaissance, often hailed as a bastion of luxury in Porter Ranch. As you step inside, you are greeted by soaring ceilings and a stunning imperial staircase, setting the stage for the home's opulent ambiance. The high-ceilinged living room is bathed in natural light from expansive windows that frame serene views of the backyard--an entertainer's paradise featuring a sparkling pool, relaxing spa, pergola-covered patio, and built-in BBQ area.Meticulously updated and maintained, this home offers a resort-like retreat where luxury seamlessly blends with comfort. The formal living room showcases custom-built cabinetry and an elegant fireplace, while an arched entryway leads to the sophisticated dining room, complete with a wine storage area perfect for your finest collection. The gourmet kitchen is a chef's dream, boasting a large island, built-in refrigerator, double oven, 5-burner gas stove, and ample cabinetry. Designed for effortless entertaining, the open-concept great room encompasses the kitchen, family room with a cozy fireplace, and a casual dining area--ideal for both grand gatherings and everyday enjoyment.Each bedroom features a private ensuite bath, including a conveniently located guest suite on the main level. Both floors also offer additional bonus areas, perfect for a home office, gym, or playroom, enhancing the versatility of this extraordinary homePerched along the scenic slopes of the Santa Susana Mountains, this exceptional property is just moments from outdoor recreation at Porter Ranch Park and nearby hiking trails. It also offers easy access to city conveniences, including the Vineyards shopping and entertainment center and the 118 Freeway. Discover unparalleled luxury, comfort, and sophistication in this remarkable Porter Ranch estate.
Last Agent to Sell the Property
Keller Williams Real Estate Services License #01179151 Listed on: 02/18/2025

Home Details
Home Type
- Single Family
Est. Annual Taxes
- $23,337
Year Built
- Built in 2003
Lot Details
- 0.31 Acre Lot
- Fenced
- Sprinkler System
HOA Fees
Parking
- 3 Car Attached Garage
- Parking Available
- Driveway
Home Design
- Planned Development
Interior Spaces
- 4,706 Sq Ft Home
- Open Floorplan
- Built-In Features
- Crown Molding
- High Ceiling
- Formal Entry
- Wine Cellar
- Family Room with Fireplace
- Great Room
- Family Room Off Kitchen
- Living Room with Fireplace
- Bonus Room
- Wood Flooring
- Park or Greenbelt Views
Kitchen
- Updated Kitchen
- Open to Family Room
- Eat-In Kitchen
- Double Oven
- Gas Cooktop
- Range Hood
- Microwave
- Freezer
- Dishwasher
- Kitchen Island
- Built-In Trash or Recycling Cabinet
Bedrooms and Bathrooms
- 4 Bedrooms
- Main Floor Bedroom
- Primary Bedroom Suite
- In-Law or Guest Suite
- Dual Sinks
- Bathtub
Laundry
- Laundry Room
- Dryer
- Washer
Pool
- In Ground Pool
- In Ground Spa
Outdoor Features
- Patio
- Outdoor Grill
Utilities
- Central Heating and Cooling System
- Water Purifier
Additional Features
- Solar Power System
- Suburban Location
Listing and Financial Details
- Tax Lot 9
- Assessor Parcel Number 2701039009
Community Details
Overview
- Renaissance At Porter Ranch Association, Phone Number (818) 568-7261
- Sf Valley Management, Inc. HOA
Recreation
- Tennis Courts
Security
- Gated with Attendant
Ownership History
Purchase Details
Home Financials for this Owner
Home Financials are based on the most recent Mortgage that was taken out on this home.Purchase Details
Home Financials for this Owner
Home Financials are based on the most recent Mortgage that was taken out on this home.Purchase Details
Home Financials for this Owner
Home Financials are based on the most recent Mortgage that was taken out on this home.Purchase Details
Purchase Details
Home Financials for this Owner
Home Financials are based on the most recent Mortgage that was taken out on this home.Similar Homes in the area
Home Values in the Area
Average Home Value in this Area
Purchase History
| Date | Type | Sale Price | Title Company |
|---|---|---|---|
| Grant Deed | $2,320,000 | Chicago Title Company | |
| Grant Deed | $1,780,000 | Fidelity National Title | |
| Deed | -- | Fidelity National Title | |
| Grant Deed | $1,400,000 | Fidelity National Title Co | |
| Interfamily Deed Transfer | -- | -- | |
| Corporate Deed | $989,500 | Chicago Title |
Mortgage History
| Date | Status | Loan Amount | Loan Type |
|---|---|---|---|
| Open | $2,000,000 | New Conventional | |
| Previous Owner | $730,000 | New Conventional | |
| Previous Owner | $1,000,000 | Adjustable Rate Mortgage/ARM | |
| Previous Owner | $650,000 | No Value Available |
Property History
| Date | Event | Price | Change | Sq Ft Price |
|---|---|---|---|---|
| 06/08/2025 06/08/25 | For Rent | $14,995 | 0.0% | -- |
| 05/15/2025 05/15/25 | For Sale | $2,375,000 | +2.4% | $505 / Sq Ft |
| 04/07/2025 04/07/25 | Sold | $2,320,000 | +2.9% | $493 / Sq Ft |
| 03/14/2025 03/14/25 | Pending | -- | -- | -- |
| 02/18/2025 02/18/25 | For Sale | $2,254,000 | +26.6% | $479 / Sq Ft |
| 05/28/2021 05/28/21 | Sold | $1,780,000 | -1.1% | $378 / Sq Ft |
| 05/01/2021 05/01/21 | Pending | -- | -- | -- |
| 04/25/2021 04/25/21 | For Sale | $1,799,000 | +28.5% | $382 / Sq Ft |
| 10/24/2018 10/24/18 | Sold | $1,400,000 | -3.4% | $297 / Sq Ft |
| 08/31/2018 08/31/18 | Pending | -- | -- | -- |
| 07/09/2018 07/09/18 | For Sale | $1,450,000 | -- | $308 / Sq Ft |
Tax History Compared to Growth
Tax History
| Year | Tax Paid | Tax Assessment Tax Assessment Total Assessment is a certain percentage of the fair market value that is determined by local assessors to be the total taxable value of land and additions on the property. | Land | Improvement |
|---|---|---|---|---|
| 2025 | $23,337 | $1,926,726 | $860,749 | $1,065,977 |
| 2024 | $23,337 | $1,888,948 | $843,872 | $1,045,076 |
| 2023 | $22,884 | $1,851,911 | $827,326 | $1,024,585 |
| 2022 | $21,818 | $1,815,600 | $811,104 | $1,004,496 |
| 2021 | $17,654 | $1,442,794 | $646,887 | $795,907 |
| 2020 | $17,828 | $1,428,000 | $640,254 | $787,746 |
| 2019 | $17,127 | $1,400,000 | $627,700 | $772,300 |
| 2018 | $16,050 | $1,305,003 | $495,023 | $809,980 |
| 2016 | $15,313 | $1,254,330 | $475,801 | $778,529 |
| 2015 | $15,090 | $1,235,490 | $468,655 | $766,835 |
| 2014 | $15,137 | $1,211,289 | $459,475 | $751,814 |
Agents Affiliated with this Home
-
Shanahan Yang
S
Seller's Agent in 2025
Shanahan Yang
American Home Realty
(818) 808-5162
1 in this area
73 Total Sales
-
Helen Whang
H
Seller's Agent in 2025
Helen Whang
Keller Williams Real Estate Services
(818) 516-8794
1 in this area
31 Total Sales
-
Jesse Yang
J
Seller Co-Listing Agent in 2025
Jesse Yang
American Home Realty
(909) 869-9048
1 in this area
54 Total Sales
-
Jayne Song
J
Seller Co-Listing Agent in 2025
Jayne Song
Keller Williams Real Estate
(213) 999-9762
1 in this area
12 Total Sales
-
Justin Bonney

Seller's Agent in 2021
Justin Bonney
Clear Way Real Estate
(818) 697-4884
2 in this area
95 Total Sales
-
Julia Chi
J
Buyer's Agent in 2021
Julia Chi
New Star Realty & Investment
(818) 881-2300
2 in this area
7 Total Sales
Map
Source: Pasadena-Foothills Association of REALTORS®
MLS Number: P1-20907
APN: 2701-039-009
- 12119 Falcon Crest Way
- 12057 Falcon Crest Way
- 12045 Falcon Crest Way
- 11914 Churchill Way
- 19905 Eagle Ridge Ln
- 20253 Via Galileo
- 20253 Vía Galileo
- 20115 Galway Ln
- 19820 Turtle Springs Way
- 20333 Wynfreed Ln
- 20306 Via Sansovino
- 20133 Galway Ln
- 20336 Androwe Ln
- 19800 Crystal Ridge Ln
- 19849 Crystal Ridge Ln
- 20150 Galway Ln
- 11782 Hillsborough Ln
- 11770 Hillsborough Ln
- 20370 Via Cellini
- 19721 Turtle Springs Way
