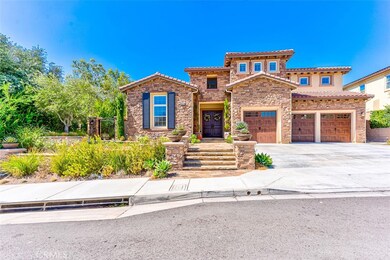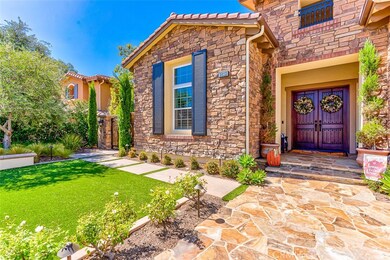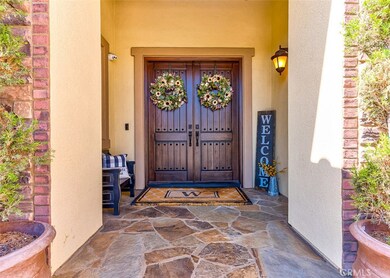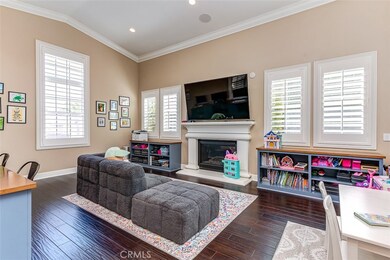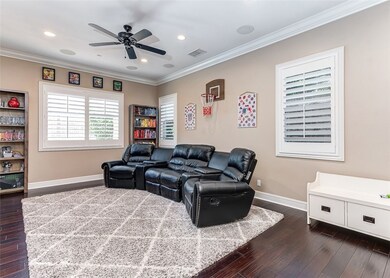
20113 Umbria Way Yorba Linda, CA 92886
Highlights
- Home Theater
- Solar Heated In Ground Pool
- Two Primary Bedrooms
- Mabel M. Paine Elementary Rated A
- Sauna
- Custom Home
About This Home
As of November 2022Your new home awaits in the highly sought-after Amalfi Hills community. Located just walking distance to Yorba Linda High School, this is truly a home you won’t want to miss. A Toll Brothers build, with countless upgrades. A grand open foyer, formal dining room, spacious family room and gourmet kitchen with an oversized island, double ovens, 6 burners cook top with griddle, walk in panty, wine fridge, and adjacent butler's pantry. Currently, the formal living room is being used as a children’s playroom with custom built-ins but could easily become a game room or sitting room. The house includes dual master bedrooms, one located on the main level with dual closets, and unsuited. Currently, this room is completely wired and set up for a home theater, perfect for movie nights, or watching your favorite sporting events. As you head upstairs, you’ll find a spacious loft, laundry room, and three well-appointed bedrooms each with their own full bathrooms. The master suite has beautifully upgraded custom closets, a large walk-in shower, and jetted tub. Both front and backyards were remodeled and include drip irrigation, a gorgeous stone fireplace located in the courtyard, saltwater pool and spa, as well as an outdoor kitchen with built-in BBQ, refrigerator, sink, and television. This home includes paid off solar, built-in speakers throughout, Lutron dimmable/remote operated lights throughout, a soft water system, dual AC, security cameras surrounding the property, and an upgraded garage with epoxy floors and custom cabinets. Turnkey and waiting for you!
Last Agent to Sell the Property
Cal Alpha Realty, Inc. License #02080153 Listed on: 09/20/2022
Home Details
Home Type
- Single Family
Est. Annual Taxes
- $31,067
Year Built
- Built in 2013
Lot Details
- 0.28 Acre Lot
- Cul-De-Sac
- East Facing Home
- Block Wall Fence
- New Fence
- Paved or Partially Paved Lot
- Sprinklers Throughout Yard
- Private Yard
- Lawn
- Garden
- Back and Front Yard
- On-Hand Building Permits
HOA Fees
- $85 Monthly HOA Fees
Parking
- 3 Car Attached Garage
- Parking Available
- Workshop in Garage
- Three Garage Doors
- Garage Door Opener
- Driveway
Property Views
- City Lights
- Hills
Home Design
- Custom Home
- Modern Architecture
- Bungalow
- Turnkey
- Planned Development
- Block Foundation
- Fire Rated Drywall
- Interior Block Wall
- Frame Construction
- Spanish Tile Roof
- Stone Siding
- Copper Plumbing
- Plaster
- Stucco
Interior Spaces
- 5,135 Sq Ft Home
- 2-Story Property
- Open Floorplan
- Wired For Sound
- Crown Molding
- Cathedral Ceiling
- Double Pane Windows
- Solar Tinted Windows
- Shutters
- Drapes & Rods
- Blinds
- Bay Window
- Garden Windows
- Double Door Entry
- French Doors
- Sliding Doors
- Family Room with Fireplace
- Family Room Off Kitchen
- Living Room
- Dining Room
- Home Theater
- Game Room with Fireplace
- Sauna
Kitchen
- Double Convection Oven
- Six Burner Stove
- <<builtInRangeToken>>
- Range Hood
- Freezer
- Ice Maker
- Water Line To Refrigerator
- Dishwasher
- Granite Countertops
- Quartz Countertops
- Trash Compactor
Bedrooms and Bathrooms
- 5 Bedrooms | 1 Primary Bedroom on Main
- Fireplace in Primary Bedroom
- Fireplace in Primary Bedroom Retreat
- Double Master Bedroom
- Multi-Level Bedroom
- Remodeled Bathroom
- Bathroom on Main Level
- Granite Bathroom Countertops
- Dual Vanity Sinks in Primary Bathroom
- Private Water Closet
- <<tubWithShowerToken>>
- Multiple Shower Heads
- Separate Shower
- Linen Closet In Bathroom
Laundry
- Laundry Room
- Laundry on upper level
- 220 Volts In Laundry
- Washer and Gas Dryer Hookup
Home Security
- Home Security System
- Carbon Monoxide Detectors
- Fire and Smoke Detector
- Fire Sprinkler System
Accessible Home Design
- Grab Bar In Bathroom
- Accessible Parking
Eco-Friendly Details
- ENERGY STAR Qualified Equipment for Heating
- Solar owned by seller
- Solar Heating System
Pool
- Solar Heated In Ground Pool
- Gas Heated Pool
- Fence Around Pool
- Permits for Pool
- In Ground Spa
- Solar Heated Spa
- Permits For Spa
Outdoor Features
- Slab Porch or Patio
- Exterior Lighting
- Gazebo
- Rain Gutters
Utilities
- Cooling System Powered By Gas
- Two cooling system units
- Forced Air Heating and Cooling System
- Vented Exhaust Fan
- Underground Utilities
- 220 Volts For Spa
- 220 Volts in Garage
- 220 Volts in Kitchen
- Natural Gas Connected
- Tankless Water Heater
- Water Softener
- Sewer Paid
- Phone Available
- Cable TV Available
Community Details
- Association Phone (714) 879-7787
- Pending HOA
Listing and Financial Details
- Tax Lot 9
- Tax Tract Number 16764
- Assessor Parcel Number 35044109
- $720 per year additional tax assessments
Ownership History
Purchase Details
Home Financials for this Owner
Home Financials are based on the most recent Mortgage that was taken out on this home.Purchase Details
Home Financials for this Owner
Home Financials are based on the most recent Mortgage that was taken out on this home.Purchase Details
Home Financials for this Owner
Home Financials are based on the most recent Mortgage that was taken out on this home.Purchase Details
Home Financials for this Owner
Home Financials are based on the most recent Mortgage that was taken out on this home.Purchase Details
Purchase Details
Purchase Details
Purchase Details
Similar Homes in Yorba Linda, CA
Home Values in the Area
Average Home Value in this Area
Purchase History
| Date | Type | Sale Price | Title Company |
|---|---|---|---|
| Grant Deed | $2,800,000 | Ticor Title | |
| Interfamily Deed Transfer | -- | Wfg National Title Co Of Ca | |
| Interfamily Deed Transfer | -- | Lawyers Title Co | |
| Interfamily Deed Transfer | -- | Lawyers Title | |
| Interfamily Deed Transfer | -- | Lawyers Title | |
| Grant Deed | $1,625,000 | Lawyers Title | |
| Interfamily Deed Transfer | -- | None Available | |
| Grant Deed | $1,371,500 | First American Title Company | |
| Grant Deed | -- | None Available |
Mortgage History
| Date | Status | Loan Amount | Loan Type |
|---|---|---|---|
| Previous Owner | $1,960,000 | New Conventional | |
| Previous Owner | $356,091 | Credit Line Revolving | |
| Previous Owner | $726,525 | New Conventional | |
| Previous Owner | $700,000 | New Conventional | |
| Previous Owner | $550,000 | New Conventional | |
| Previous Owner | $25,000 | Unknown | |
| Previous Owner | $1,028,278 | Adjustable Rate Mortgage/ARM |
Property History
| Date | Event | Price | Change | Sq Ft Price |
|---|---|---|---|---|
| 05/07/2025 05/07/25 | For Sale | $3,490,000 | +24.6% | $680 / Sq Ft |
| 11/22/2022 11/22/22 | Sold | $2,800,000 | -1.8% | $545 / Sq Ft |
| 11/20/2022 11/20/22 | For Sale | $2,850,000 | +1.8% | $555 / Sq Ft |
| 11/19/2022 11/19/22 | Off Market | $2,800,000 | -- | -- |
| 11/18/2022 11/18/22 | For Sale | $2,850,000 | +1.8% | $555 / Sq Ft |
| 11/17/2022 11/17/22 | Off Market | $2,800,000 | -- | -- |
| 11/08/2022 11/08/22 | For Sale | $2,850,000 | +1.8% | $555 / Sq Ft |
| 10/19/2022 10/19/22 | Off Market | $2,800,000 | -- | -- |
| 09/20/2022 09/20/22 | For Sale | $2,850,000 | +75.4% | $555 / Sq Ft |
| 07/18/2017 07/18/17 | Sold | $1,625,000 | -3.7% | $309 / Sq Ft |
| 06/01/2017 06/01/17 | Pending | -- | -- | -- |
| 04/04/2017 04/04/17 | Price Changed | $1,688,000 | -5.6% | $321 / Sq Ft |
| 03/31/2017 03/31/17 | Price Changed | $1,788,000 | -0.7% | $341 / Sq Ft |
| 03/17/2017 03/17/17 | For Sale | $1,799,888 | -- | $343 / Sq Ft |
Tax History Compared to Growth
Tax History
| Year | Tax Paid | Tax Assessment Tax Assessment Total Assessment is a certain percentage of the fair market value that is determined by local assessors to be the total taxable value of land and additions on the property. | Land | Improvement |
|---|---|---|---|---|
| 2024 | $31,067 | $2,856,000 | $1,274,823 | $1,581,177 |
| 2023 | $30,546 | $2,800,000 | $1,249,826 | $1,550,174 |
| 2022 | $20,061 | $1,789,361 | $478,448 | $1,310,913 |
| 2021 | $19,680 | $1,754,276 | $469,067 | $1,285,209 |
| 2020 | $19,599 | $1,736,289 | $464,258 | $1,272,031 |
| 2019 | $18,903 | $1,702,245 | $455,155 | $1,247,090 |
| 2018 | $18,319 | $1,625,000 | $446,230 | $1,178,770 |
| 2017 | $2,734 | $180,370 | $62,076 | $118,294 |
| 2016 | $2,464 | $176,834 | $60,859 | $115,975 |
| 2015 | $2,460 | $174,178 | $59,945 | $114,233 |
| 2014 | $2,263 | $1,371,038 | $233,634 | $1,137,404 |
Agents Affiliated with this Home
-
Samuel Liu
S
Seller's Agent in 2025
Samuel Liu
SHL Investment Inc.
(714) 793-9300
3 in this area
15 Total Sales
-
Daniel Chien
D
Seller's Agent in 2022
Daniel Chien
Cal Alpha Realty, Inc.
(714) 422-6680
1 in this area
17 Total Sales
-
Joe WiJono

Seller Co-Listing Agent in 2022
Joe WiJono
Cal Alpha Realty, Inc.
(714) 322-1877
2 in this area
37 Total Sales
-
Jason Liu
J
Buyer's Agent in 2022
Jason Liu
SHL Investment Inc.
(714) 793-9300
1 in this area
1 Total Sale
-
Tim Nguyen

Seller's Agent in 2017
Tim Nguyen
First City Realty
(714) 315-2669
26 Total Sales
Map
Source: California Regional Multiple Listing Service (CRMLS)
MLS Number: PW22203509
APN: 350-441-09
- 20010 Livorno Ln
- 20100 Livorno Ln
- 20408 Umbria Way
- 4154 Princeton Place
- 4080 Naples Ct
- 3710 Blue Gum Dr
- 3610 Vista Glen Cir
- 19818 Cornell Ln
- 3620 Sherwood Dr
- 4187 Pepper Ave
- 4435 Via Del Prado
- 4341 Pepper Ave
- 3705 Cypress Ln
- 4144 Rainwood Ave
- 4152 Beech Ave
- 19851 Malaga Ln
- 4374 Mahogany Cir
- 4586 Avenida de Las Flores
- 4681 Via Loma Linda
- 91 VAC/COR E Avenue L

