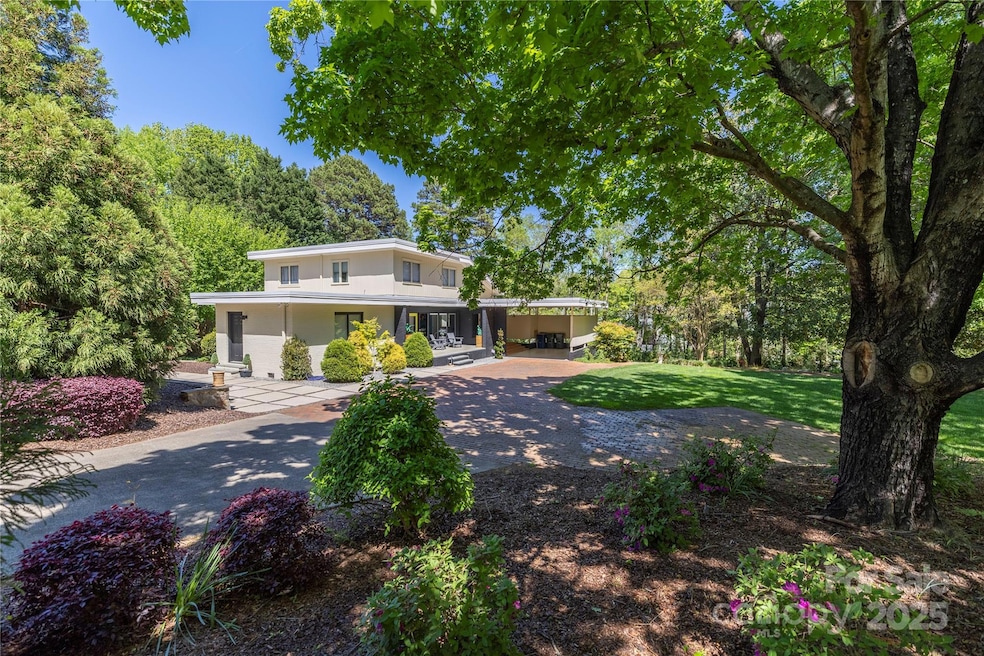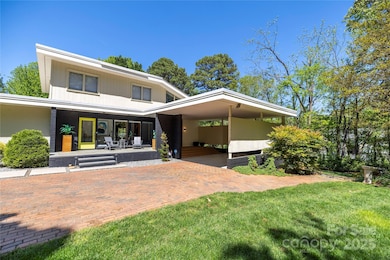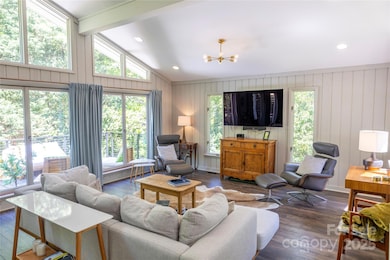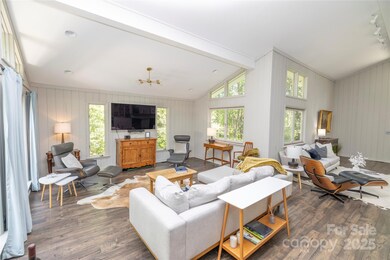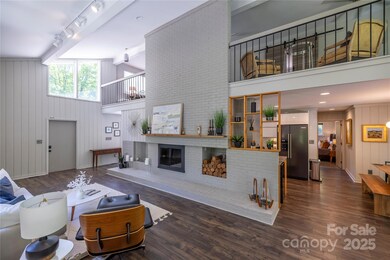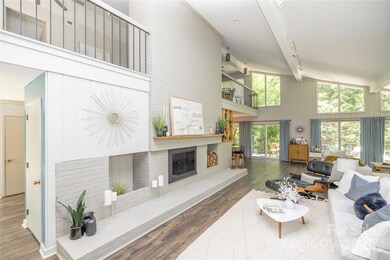
20115 Chapel Point Ln Cornelius, NC 28031
Highlights
- Open Floorplan
- Private Lot
- Fireplace
- Bailey Middle School Rated A-
- Wooded Lot
- Laundry Room
About This Home
As of August 2025Experience the timeless beauty of this impeccably maintained Mid-Century Modern home, circa 1968. Flooded with natural light and full of vintage character, this home is tucked away in a quiet Cornelius neighborhood, complete with a community boat ramp for day use. Shopping, dining, and endless outdoor activities are all right at your fingertips.Thoughtful updates include new flooring throughout most of the home, a modernized kitchen, a fully finished basement with a kitchenette, a second laundry room, and updated bathrooms. Enjoy the warmth of two fireplaces — one anchoring the oversized Great Room and another creating a cozy retreat in the loft off the primary suite. The versatile basement space can easily serve as a home office, playroom, secondary living quarters, workshop, or bonus room. Situated on nearly 3⁄4 of an acre, the property offers lush landscaping, a peaceful wooded setting, a charming fish pond, and generous outdoor living spaces.
Last Agent to Sell the Property
Carlyle Properties Brokerage Email: lance@carlyleproperties.com License #201673 Listed on: 04/27/2025
Home Details
Home Type
- Single Family
Est. Annual Taxes
- $5,432
Year Built
- Built in 1968
Lot Details
- Private Lot
- Wooded Lot
- Property is zoned GR
Parking
- Attached Carport
Home Design
- Flat Roof Shape
- Brick Exterior Construction
- Wood Siding
Interior Spaces
- 1.5-Story Property
- Open Floorplan
- Fireplace
- Laundry Room
- Finished Basement
Kitchen
- Convection Oven
- Dishwasher
Bedrooms and Bathrooms
- 4 Full Bathrooms
- Garden Bath
Utilities
- Central Air
- Heating System Uses Natural Gas
Community Details
- Chapel Point Subdivision
Listing and Financial Details
- Assessor Parcel Number 001-501-24
Ownership History
Purchase Details
Home Financials for this Owner
Home Financials are based on the most recent Mortgage that was taken out on this home.Purchase Details
Home Financials for this Owner
Home Financials are based on the most recent Mortgage that was taken out on this home.Purchase Details
Home Financials for this Owner
Home Financials are based on the most recent Mortgage that was taken out on this home.Purchase Details
Home Financials for this Owner
Home Financials are based on the most recent Mortgage that was taken out on this home.Similar Homes in the area
Home Values in the Area
Average Home Value in this Area
Purchase History
| Date | Type | Sale Price | Title Company |
|---|---|---|---|
| Warranty Deed | $585,000 | Investors Title | |
| Warranty Deed | $263,000 | None Available | |
| Warranty Deed | $240,000 | None Available | |
| Interfamily Deed Transfer | -- | -- |
Mortgage History
| Date | Status | Loan Amount | Loan Type |
|---|---|---|---|
| Open | $380,000 | New Conventional | |
| Previous Owner | $200,000 | Credit Line Revolving | |
| Previous Owner | $210,400 | New Conventional | |
| Previous Owner | $240,000 | Adjustable Rate Mortgage/ARM | |
| Previous Owner | $148,000 | Credit Line Revolving | |
| Previous Owner | $165,000 | Purchase Money Mortgage |
Property History
| Date | Event | Price | Change | Sq Ft Price |
|---|---|---|---|---|
| 08/28/2025 08/28/25 | Sold | $960,000 | -3.9% | $241 / Sq Ft |
| 06/25/2025 06/25/25 | Price Changed | $999,000 | -9.1% | $251 / Sq Ft |
| 06/06/2025 06/06/25 | Price Changed | $1,099,000 | -8.4% | $276 / Sq Ft |
| 04/27/2025 04/27/25 | For Sale | $1,200,000 | +105.1% | $302 / Sq Ft |
| 08/13/2020 08/13/20 | Sold | $585,000 | -0.8% | $147 / Sq Ft |
| 07/13/2020 07/13/20 | Pending | -- | -- | -- |
| 07/09/2020 07/09/20 | For Sale | $589,900 | -- | $148 / Sq Ft |
Tax History Compared to Growth
Tax History
| Year | Tax Paid | Tax Assessment Tax Assessment Total Assessment is a certain percentage of the fair market value that is determined by local assessors to be the total taxable value of land and additions on the property. | Land | Improvement |
|---|---|---|---|---|
| 2024 | $5,432 | $820,200 | $250,600 | $569,600 |
| 2023 | $5,345 | $820,200 | $250,600 | $569,600 |
| 2022 | $2,405 | $278,700 | $75,000 | $203,700 |
| 2021 | $2,378 | $278,700 | $75,000 | $203,700 |
| 2020 | $2,338 | $278,700 | $75,000 | $203,700 |
| 2019 | $2,372 | $278,700 | $75,000 | $203,700 |
| 2018 | $2,821 | $259,100 | $100,000 | $159,100 |
| 2017 | $2,798 | $259,100 | $100,000 | $159,100 |
| 2016 | $2,795 | $259,100 | $100,000 | $159,100 |
| 2015 | $2,752 | $259,100 | $100,000 | $159,100 |
| 2014 | $2,750 | $259,100 | $100,000 | $159,100 |
Agents Affiliated with this Home
-
Lance Carlyle

Seller's Agent in 2025
Lance Carlyle
Carlyle Properties
(704) 451-8399
55 Total Sales
-
Jenny DeHart

Buyer's Agent in 2025
Jenny DeHart
Lake Norman Realty, Inc.
(720) 951-0695
80 Total Sales
-
Lloyd Odell

Seller's Agent in 2020
Lloyd Odell
Odell Realty, LLC
(704) 728-8878
88 Total Sales
-
K
Seller Co-Listing Agent in 2020
Karen Odell
Odell Realty, LLC
-
Susan Johnson

Buyer's Agent in 2020
Susan Johnson
Keller Williams Lake Norman
(704) 651-9023
91 Total Sales
Map
Source: Canopy MLS (Canopy Realtor® Association)
MLS Number: 4251816
APN: 001-501-24
- 20105 Chapel Point Ln
- 20105 Henderson Rd Unit J
- 19329 Watermark Dr Unit 551
- 19329 Watermark Dr Unit 261/262
- 19329 Watermark Dr Unit 431
- 19329 Watermark Dr Unit 422
- 19329 Watermark Dr Unit 551/ 552
- 20114 Norman Colony Rd
- 20308 Colony Point Ln
- 19005 Northport Dr
- 19711 Bethel Church Rd
- 20324 Middletown Rd
- 20305 Queensdale Dr
- 19701 Valiant Way
- 19421 Beaufain St Unit 59
- 21514 Gulfstar Ct
- 21319 Baltic Dr
- 20015 N Cove Rd
- 21311 Baltic Dr
- 19739 Valiant Way
