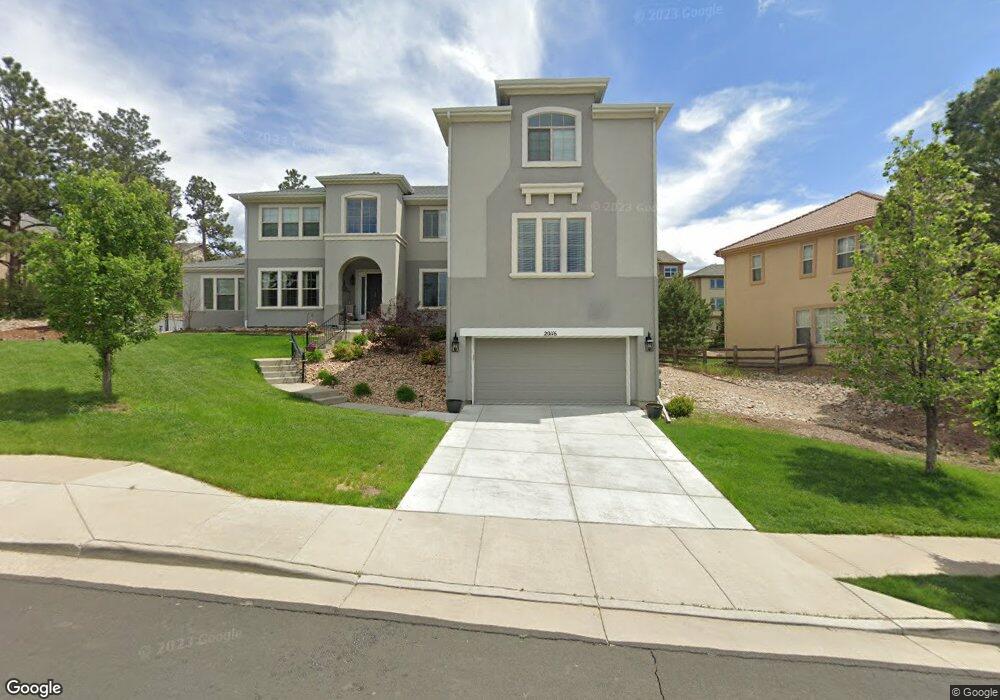20116 E Shady Ridge Rd Parker, CO 80134
Estimated Value: $1,357,013 - $1,469,000
5
Beds
5
Baths
6,072
Sq Ft
$230/Sq Ft
Est. Value
About This Home
This home is located at 20116 E Shady Ridge Rd, Parker, CO 80134 and is currently estimated at $1,398,753, approximately $230 per square foot. 20116 E Shady Ridge Rd is a home located in Douglas County with nearby schools including Iron Horse Elementary School, Cimarron Middle School, and Legend High School.
Ownership History
Date
Name
Owned For
Owner Type
Purchase Details
Closed on
May 25, 2021
Sold by
Dodge Justin and Dodge Magen
Bought by
Kalra Ashish and Kalra Ruchika
Current Estimated Value
Home Financials for this Owner
Home Financials are based on the most recent Mortgage that was taken out on this home.
Original Mortgage
$596,850
Outstanding Balance
$451,018
Interest Rate
3%
Mortgage Type
New Conventional
Estimated Equity
$947,735
Purchase Details
Closed on
Oct 28, 2014
Sold by
Gonzalez Damian M and Khoo Alison R
Bought by
Dodge Magen and Dodge Justin
Home Financials for this Owner
Home Financials are based on the most recent Mortgage that was taken out on this home.
Original Mortgage
$417,000
Interest Rate
4.25%
Mortgage Type
New Conventional
Purchase Details
Closed on
Oct 16, 2014
Sold by
Toll Co Limited Partnership
Bought by
Gonzalez Damian M and Khoo Alison R
Home Financials for this Owner
Home Financials are based on the most recent Mortgage that was taken out on this home.
Original Mortgage
$417,000
Interest Rate
4.25%
Mortgage Type
New Conventional
Purchase Details
Closed on
Mar 1, 2010
Sold by
Toll Co Limited Partnership
Bought by
Gonzalez Damian M and Khoo Alison R
Home Financials for this Owner
Home Financials are based on the most recent Mortgage that was taken out on this home.
Original Mortgage
$417,000
Interest Rate
4.98%
Mortgage Type
New Conventional
Create a Home Valuation Report for This Property
The Home Valuation Report is an in-depth analysis detailing your home's value as well as a comparison with similar homes in the area
Home Values in the Area
Average Home Value in this Area
Purchase History
| Date | Buyer | Sale Price | Title Company |
|---|---|---|---|
| Kalra Ashish | $1,163,000 | Colorado Escrow & Title | |
| Dodge Magen | $710,000 | Stewart Title | |
| Gonzalez Damian M | -- | Stewart Title | |
| Gonzalez Damian M | $666,996 | Stewart Title |
Source: Public Records
Mortgage History
| Date | Status | Borrower | Loan Amount |
|---|---|---|---|
| Open | Kalra Ashish | $596,850 | |
| Previous Owner | Dodge Magen | $417,000 | |
| Previous Owner | Gonzalez Damian M | $417,000 |
Source: Public Records
Tax History Compared to Growth
Tax History
| Year | Tax Paid | Tax Assessment Tax Assessment Total Assessment is a certain percentage of the fair market value that is determined by local assessors to be the total taxable value of land and additions on the property. | Land | Improvement |
|---|---|---|---|---|
| 2024 | $9,096 | $94,770 | $13,360 | $81,410 |
| 2023 | $9,191 | $94,770 | $13,360 | $81,410 |
| 2022 | $6,198 | $58,220 | $8,740 | $49,480 |
| 2021 | $6,437 | $58,220 | $8,740 | $49,480 |
| 2020 | $6,675 | $61,510 | $10,980 | $50,530 |
| 2019 | $6,710 | $61,510 | $10,980 | $50,530 |
| 2018 | $6,897 | $59,260 | $7,970 | $51,290 |
| 2017 | $7,099 | $59,260 | $7,970 | $51,290 |
| 2016 | $7,132 | $58,750 | $8,760 | $49,990 |
| 2015 | $7,224 | $61,780 | $8,760 | $53,020 |
| 2014 | $7,160 | $53,570 | $9,150 | $44,420 |
Source: Public Records
Map
Nearby Homes
- 12094 S Majestic Pine Way
- 20366 Spruce Point Place
- 20293 E Shady Ridge Rd
- 20336 Willowbend Ln
- 20356 E Shady Ridge Rd
- 12161 S Leaning Pine Ct
- 20296 Tall Forest Ln
- 20301 Willowbend Ln
- 12247 Piney Hill Rd
- 20626 Willowbend Ln
- 12274 Stone Timber Ct
- 11837 Meadowood Ln
- 11802 Meadowood Ln
- 19765 Strasburg Ct
- 12168 Eastern Pine Ln
- 11775 Crow Hill Dr
- 11710 Meadowood Ln
- 11657 Laurel Ln
- 12372 S Nate Cir
- 12361 S Nate Cir
- 20084 E Shady Ridge Rd
- 20223 Spruce Point Place
- 20050 E Crooked Pine Cir
- 20201 Spruce Point Place
- 20245 Spruce Point Place
- 20050 E Shady Ridge Rd
- 20267 Spruce Point Place
- 20166 E Shady Ridge Rd
- 20149 E Shady Ridge Rd
- 20289 Spruce Point Place
- 12098 S Majestic Pine Way
- 20028 E Crooked Pine Cir
- 20175 Spruce Point Place
- 20303 Spruce Point Place
- 20130 E Windy Pine Place
- 20198 E Shady Ridge Rd
- 20153 Spruce Point Place
- 20335 Spruce Point Place
- 20181 E Shady Ridge Rd
- 20258 Spruce Point Place
