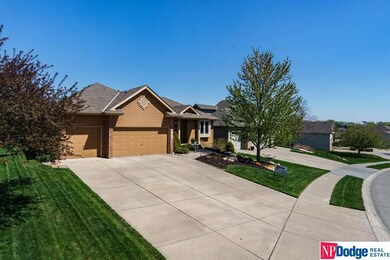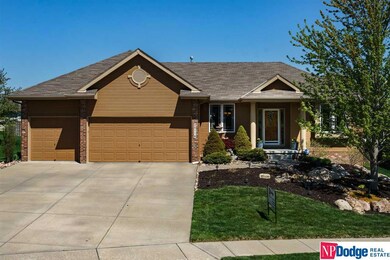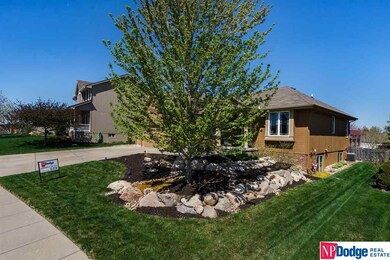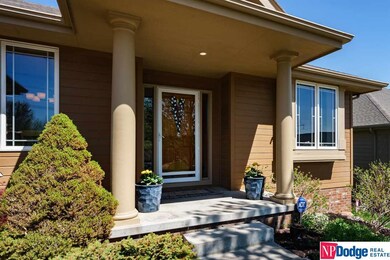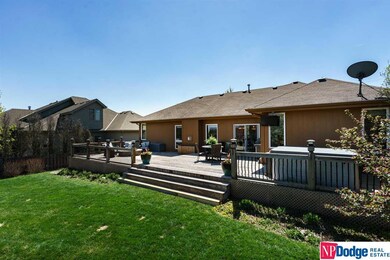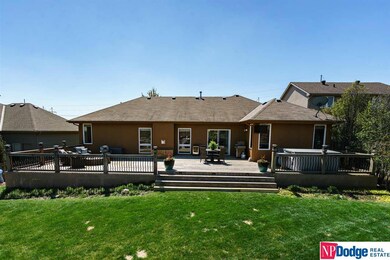
20116 Farnam St Elkhorn, NE 68022
Elkhorn NeighborhoodEstimated Value: $486,000 - $515,000
Highlights
- Deck
- Ranch Style House
- 1 Fireplace
- Fire Ridge Elementary School Rated A
- Wood Flooring
- No HOA
About This Home
As of June 2019Incredible south-facing, one owner Ranch Home in Elk Valley. This one checks all the boxes. Open concept living areas plus dining room and formal office included in this well loved home. You won't believe the extra large deck with fire pit, incredible landscaping and fully fenced back yard. Or just stay inside and enjoy the LL rec room with wet bar and entertaining space galore. Master bedroom has new carpet and master bath boasts new tile, granite counters and heated floor. This desirable split bedroom floor plan will go fast. Don't wait on this one!
Last Listed By
Lori Pete
NP Dodge RE Sales Inc 148Dodge Brokerage Phone: 402-210-3999 License #20070892 Listed on: 04/24/2019
Home Details
Home Type
- Single Family
Est. Annual Taxes
- $6,218
Year Built
- Built in 2004
Lot Details
- Lot Dimensions are 77.68 x 131.29 x 79.98 x 139.71
- Property is Fully Fenced
- Privacy Fence
- Wood Fence
- Sprinkler System
Parking
- 3 Car Attached Garage
- Garage Door Opener
Home Design
- Ranch Style House
- Brick Exterior Construction
- Block Foundation
- Composition Roof
- Hardboard
Interior Spaces
- Wet Bar
- Ceiling height of 9 feet or more
- Ceiling Fan
- 1 Fireplace
- Formal Dining Room
- Basement
- Basement Windows
- Home Security System
Kitchen
- Oven or Range
- Microwave
- Dishwasher
Flooring
- Wood
- Wall to Wall Carpet
- Laminate
- Ceramic Tile
Bedrooms and Bathrooms
- 4 Bedrooms
- Walk-In Closet
- Dual Sinks
Outdoor Features
- Deck
Schools
- Fire Ridge Elementary School
- Elkhorn Valley View Middle School
- Elkhorn South High School
Utilities
- Forced Air Heating and Cooling System
- Heating System Uses Gas
- Cable TV Available
Community Details
- No Home Owners Association
- Elk Valley Subdivision
Listing and Financial Details
- Assessor Parcel Number 1014312054
Ownership History
Purchase Details
Purchase Details
Home Financials for this Owner
Home Financials are based on the most recent Mortgage that was taken out on this home.Purchase Details
Home Financials for this Owner
Home Financials are based on the most recent Mortgage that was taken out on this home.Purchase Details
Home Financials for this Owner
Home Financials are based on the most recent Mortgage that was taken out on this home.Purchase Details
Home Financials for this Owner
Home Financials are based on the most recent Mortgage that was taken out on this home.Similar Homes in the area
Home Values in the Area
Average Home Value in this Area
Purchase History
| Date | Buyer | Sale Price | Title Company |
|---|---|---|---|
| Itm Llc | $175,000 | Spyglass Title | |
| Hazen Gage T | $350,000 | None Available | |
| Miller Jarad | -- | -- | |
| Miller Michelle | -- | Titlecore Llc | |
| Hansen Michelle | -- | Dri Title |
Mortgage History
| Date | Status | Borrower | Loan Amount |
|---|---|---|---|
| Previous Owner | Hazen Gage T | $154,000 | |
| Previous Owner | Hazen Gage T | $154,682 | |
| Previous Owner | Miller Jarad | $105,200 | |
| Previous Owner | Miller Jarad | -- | |
| Previous Owner | Miller Jarad A | $33,900 | |
| Previous Owner | Miller Michelle | $243,000 | |
| Previous Owner | Frost Michelle | $263,532 |
Property History
| Date | Event | Price | Change | Sq Ft Price |
|---|---|---|---|---|
| 06/10/2019 06/10/19 | Sold | $350,000 | 0.0% | $116 / Sq Ft |
| 04/27/2019 04/27/19 | Pending | -- | -- | -- |
| 04/24/2019 04/24/19 | For Sale | $349,996 | -- | $116 / Sq Ft |
Tax History Compared to Growth
Tax History
| Year | Tax Paid | Tax Assessment Tax Assessment Total Assessment is a certain percentage of the fair market value that is determined by local assessors to be the total taxable value of land and additions on the property. | Land | Improvement |
|---|---|---|---|---|
| 2023 | $8,679 | $412,800 | $46,000 | $366,800 |
| 2022 | $7,500 | $328,000 | $46,000 | $282,000 |
| 2021 | $7,549 | $328,000 | $46,000 | $282,000 |
| 2020 | $6,781 | $291,900 | $46,000 | $245,900 |
| 2019 | $6,759 | $291,900 | $46,000 | $245,900 |
| 2018 | $6,218 | $270,900 | $46,000 | $224,900 |
| 2017 | $5,944 | $270,900 | $46,000 | $224,900 |
| 2016 | $5,944 | $264,100 | $28,800 | $235,300 |
| 2015 | $6,274 | $264,100 | $28,800 | $235,300 |
| 2014 | $6,274 | $264,100 | $28,800 | $235,300 |
Agents Affiliated with this Home
-

Seller's Agent in 2019
Lori Pete
NP Dodge Real Estate Sales, Inc.
-
Lawrence Pete
L
Seller Co-Listing Agent in 2019
Lawrence Pete
NP Dodge Real Estate Sales, Inc.
(402) 598-0848
2 Total Sales
-
Gage Hazen
G
Buyer's Agent in 2019
Gage Hazen
NP Dodge Real Estate Sales, Inc.
(402) 680-2805
5 Total Sales
Map
Source: Great Plains Regional MLS
MLS Number: 21907082
APN: 1431-2054-10
- 231 S 200th St
- 20002 Dewey Ave
- 5712 N 199th St
- 508 S 199th St
- 5615 N 198th Ave
- 708 S 199 St
- 711 S 199th St
- 713 S 201st Ave
- 5501 S 201st St
- 627 S 197th St
- 20640 Rawhide Rd
- 20580 Corral Rd
- 19503 Harney St
- 937 S 201st St
- 3508 S 218th St
- Windgate Ranch Lot 68
- 3525 S 218th St
- 3533 S 218th Ave
- 3629 S 221st St
- Lot 77 Blue Sage Creek 3
- 20116 Farnam St
- 20108 Farnam St
- 20150 Farnam St
- 20117 Douglas St
- 20111 Douglas St
- 20156 Farnam St
- 20102 Farnam St
- 20123 Douglas St
- 303 S 201st Ave
- 218 S 201st St
- 20101 Farnam St
- 20162 Farnam St
- 20129 Douglas St
- 206 S 201 St
- 206 S 201st St
- 20155 Farnam St
- 20168 Farnam St
- 20118 Douglas St
- 20135 Douglas St
- 20161 Farnam St

