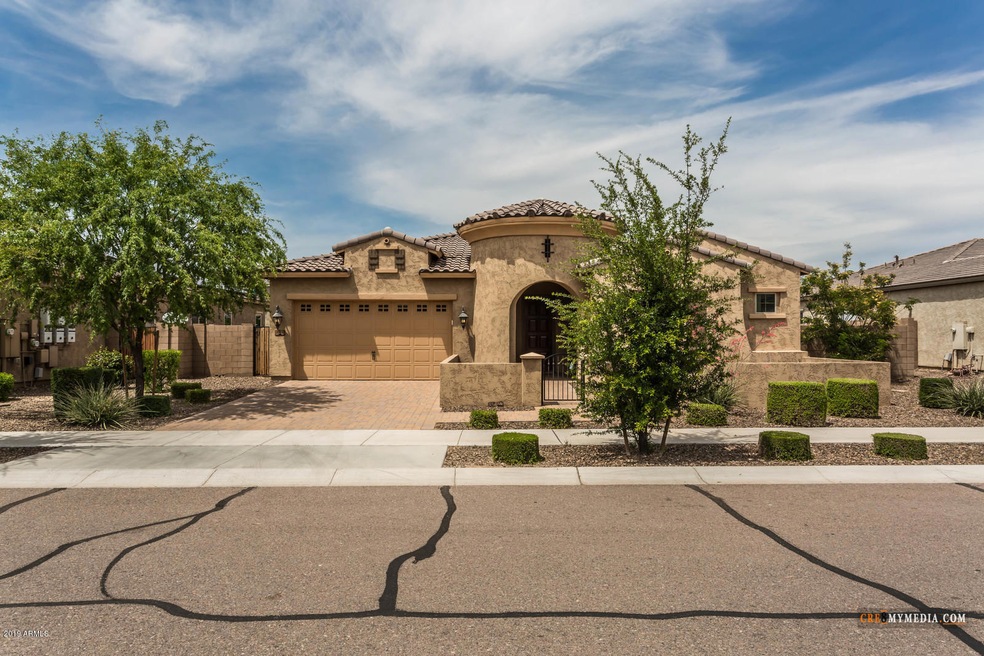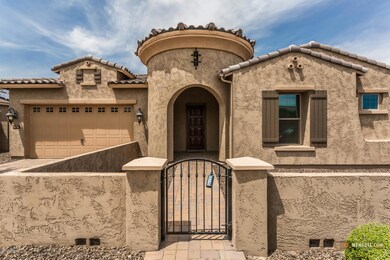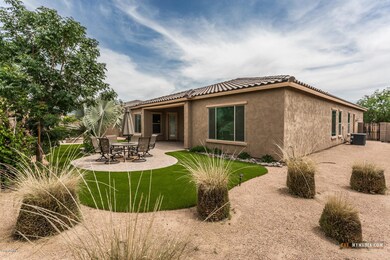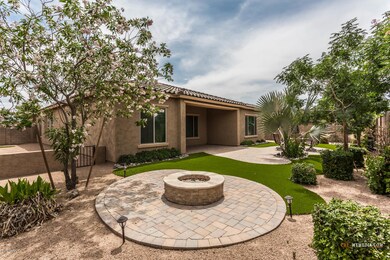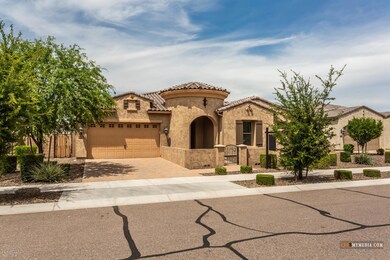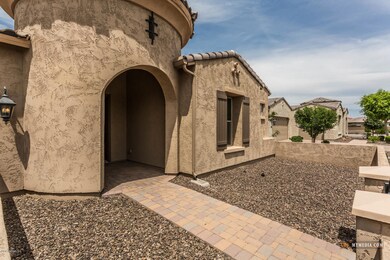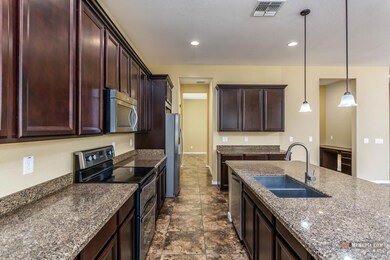
20118 E Quintero Rd Queen Creek, AZ 85142
Highlights
- Two Primary Bathrooms
- Santa Barbara Architecture
- Covered patio or porch
- Desert Mountain Elementary School Rated A-
- Granite Countertops
- 2 Car Direct Access Garage
About This Home
As of September 202010K DROP IN PRICE!! 2 MASTER BEDROOMS!! Welcome home to this 4 year old home in Victoria Estates. A single story 4 bedroom 3 bath home with massive energy efficiency and modern style. Home included granite counter-tops, stainless steel appliances plenty of storage and a large landscaped backyard to enjoy. Come check out this home before its gone!
Last Buyer's Agent
Corey Geary
Tru Realty
Home Details
Home Type
- Single Family
Est. Annual Taxes
- $2,706
Year Built
- Built in 2014
Lot Details
- 9,920 Sq Ft Lot
- Desert faces the front and back of the property
- Block Wall Fence
- Artificial Turf
- Front Yard Sprinklers
HOA Fees
- $85 Monthly HOA Fees
Parking
- 2 Car Direct Access Garage
- Garage Door Opener
Home Design
- Santa Barbara Architecture
- Wood Frame Construction
- Tile Roof
- Stucco
Interior Spaces
- 2,897 Sq Ft Home
- 1-Story Property
- Ceiling height of 9 feet or more
- Ceiling Fan
- Double Pane Windows
- Low Emissivity Windows
- Solar Screens
- Washer and Dryer Hookup
Kitchen
- Eat-In Kitchen
- Breakfast Bar
- Built-In Microwave
- Kitchen Island
- Granite Countertops
Flooring
- Carpet
- Tile
Bedrooms and Bathrooms
- 4 Bedrooms
- Two Primary Bathrooms
- Primary Bathroom is a Full Bathroom
- 3 Bathrooms
- Dual Vanity Sinks in Primary Bathroom
- Bathtub With Separate Shower Stall
Accessible Home Design
- No Interior Steps
Outdoor Features
- Covered patio or porch
- Fire Pit
Schools
- Desert Mountain Elementary School
- Queen Creek Middle School
- Queen Creek High School
Utilities
- Refrigerated Cooling System
- Heating Available
- Water Softener
- High Speed Internet
- Cable TV Available
Listing and Financial Details
- Legal Lot and Block 68 / 68
- Assessor Parcel Number 304-89-750
Community Details
Overview
- Association fees include ground maintenance
- Aam Association, Phone Number (602) 957-9191
- Built by Meritage
- Victoria Subdivision, Torrey Pines Floorplan
Recreation
- Community Playground
- Bike Trail
Ownership History
Purchase Details
Purchase Details
Home Financials for this Owner
Home Financials are based on the most recent Mortgage that was taken out on this home.Purchase Details
Home Financials for this Owner
Home Financials are based on the most recent Mortgage that was taken out on this home.Purchase Details
Home Financials for this Owner
Home Financials are based on the most recent Mortgage that was taken out on this home.Map
Similar Homes in the area
Home Values in the Area
Average Home Value in this Area
Purchase History
| Date | Type | Sale Price | Title Company |
|---|---|---|---|
| Special Warranty Deed | -- | None Listed On Document | |
| Warranty Deed | $467,000 | Chicago Title Agency | |
| Warranty Deed | $364,000 | East Title Agency Llc | |
| Special Warranty Deed | $341,937 | Carefree Title Agency Inc |
Mortgage History
| Date | Status | Loan Amount | Loan Type |
|---|---|---|---|
| Previous Owner | $508,000 | New Conventional | |
| Previous Owner | $443,650 | New Conventional | |
| Previous Owner | $324,840 | New Conventional |
Property History
| Date | Event | Price | Change | Sq Ft Price |
|---|---|---|---|---|
| 09/28/2020 09/28/20 | Sold | $467,000 | +1.5% | $161 / Sq Ft |
| 08/29/2020 08/29/20 | For Sale | $459,900 | 0.0% | $159 / Sq Ft |
| 08/29/2020 08/29/20 | Price Changed | $459,900 | +2.2% | $159 / Sq Ft |
| 06/18/2020 06/18/20 | Pending | -- | -- | -- |
| 05/18/2020 05/18/20 | Price Changed | $449,900 | -2.1% | $155 / Sq Ft |
| 04/15/2020 04/15/20 | Price Changed | $459,500 | -2.1% | $159 / Sq Ft |
| 03/24/2020 03/24/20 | For Sale | $469,500 | +29.0% | $162 / Sq Ft |
| 06/18/2019 06/18/19 | Sold | $364,000 | -6.5% | $126 / Sq Ft |
| 06/11/2019 06/11/19 | Pending | -- | -- | -- |
| 06/07/2019 06/07/19 | Price Changed | $389,500 | -0.1% | $134 / Sq Ft |
| 06/03/2019 06/03/19 | Price Changed | $389,900 | -2.5% | $135 / Sq Ft |
| 05/31/2019 05/31/19 | Price Changed | $399,800 | 0.0% | $138 / Sq Ft |
| 05/28/2019 05/28/19 | Price Changed | $399,900 | 0.0% | $138 / Sq Ft |
| 05/17/2019 05/17/19 | For Sale | $400,000 | -- | $138 / Sq Ft |
Tax History
| Year | Tax Paid | Tax Assessment Tax Assessment Total Assessment is a certain percentage of the fair market value that is determined by local assessors to be the total taxable value of land and additions on the property. | Land | Improvement |
|---|---|---|---|---|
| 2025 | $2,904 | $29,864 | -- | -- |
| 2024 | $2,962 | $28,441 | -- | -- |
| 2023 | $2,962 | $52,100 | $10,420 | $41,680 |
| 2022 | $2,873 | $37,950 | $7,590 | $30,360 |
| 2021 | $2,814 | $34,830 | $6,960 | $27,870 |
| 2020 | $3,116 | $31,850 | $6,370 | $25,480 |
| 2019 | $3,178 | $29,570 | $5,910 | $23,660 |
| 2018 | $2,706 | $28,510 | $5,700 | $22,810 |
| 2017 | $2,582 | $27,680 | $5,530 | $22,150 |
| 2016 | $2,331 | $27,380 | $5,470 | $21,910 |
| 2015 | $2,213 | $23,810 | $4,760 | $19,050 |
Source: Arizona Regional Multiple Listing Service (ARMLS)
MLS Number: 5927596
APN: 304-89-750
- 20084 E Rosa Rd
- 20233 E Maya Rd
- 20138 E Estrella Rd
- 19094 E Broadmoor Trail
- 21640 S Hawes Rd
- 19888 E Russet Rd
- 20340 E Camacho Rd
- 20408 E Rosa Rd
- 20442 E Rosa Rd
- 19865 E Augustus Ave
- 18145 E Bronco Dr
- 18153 E Bronco Dr
- 18161 E Bronco Dr
- 19801 E Ocotillo Rd Unit 19
- 18150 E Colt Dr
- 20386 E Bronco Dr
- 18159 E Colt Dr
- 20497 E Appaloosa Dr
- 19943 E Strawberry Dr
- 22474 S 199th Cir
