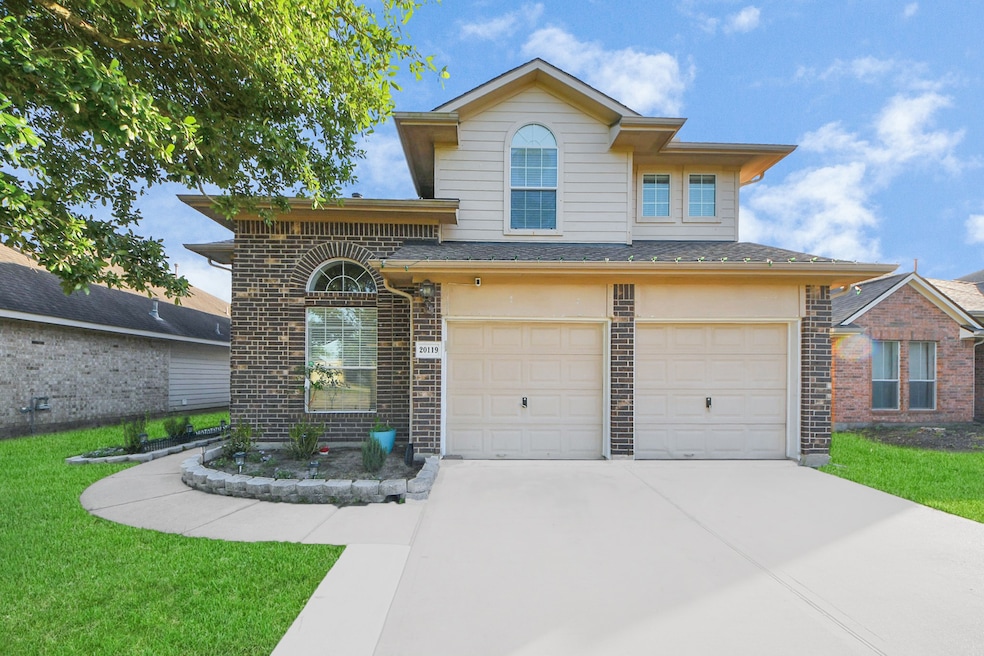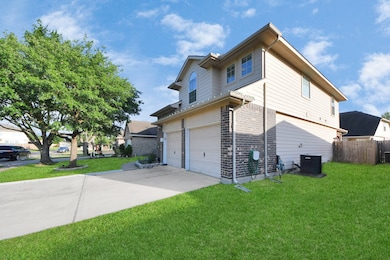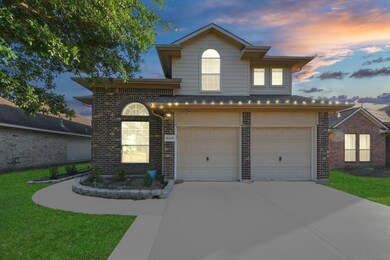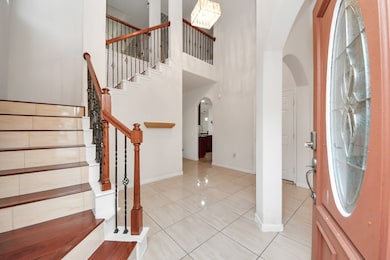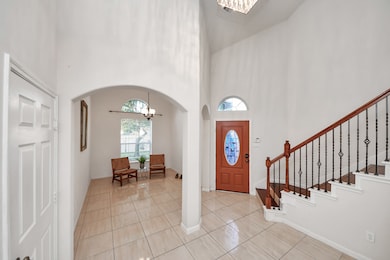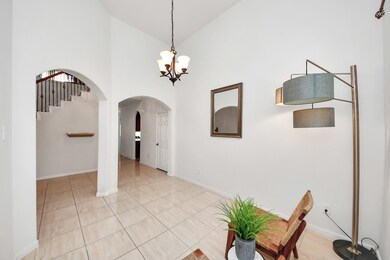
20119 Sendera Oaks Ln Cypress, TX 77433
Estimated payment $2,368/month
Highlights
- Traditional Architecture
- Game Room
- Family Room Off Kitchen
- Granite Countertops
- Walk-In Pantry
- 2 Car Attached Garage
About This Home
Welcome to your dream home! This beautifully upgraded residence, offered by a MOTIVATED SELLER, is packed with desirable features. NO CARPET throughout the home ensures low maintenance and a sleek look, while the fully renovated patio, kitchen, and bathrooms offer modern design and functionality. Abundant natural light and soaring high ceilings create a bright, welcoming ambiance. The kitchen is a chef’s dream, featuring a central island, generous walk-in pantry, and breakfast bar that adds the perfect finishing touch. The primary suite offers a luxurious retreat with a roomy walk-in closet and a spacious en-suite bath, complete with a soaking tub, separate shower, double vanities, and ample under-sink storage. The additional 2 bedrooms and gameroom provide versatility for guests, a home office, or creative pursuits. Outside, enjoy a fenced backyard with a covered patio, ideal for relaxing or entertaining year-round. Don't miss this opportunity ans schedule your showing today!
Home Details
Home Type
- Single Family
Est. Annual Taxes
- $6,529
Year Built
- Built in 2009
Lot Details
- 5,472 Sq Ft Lot
HOA Fees
- $39 Monthly HOA Fees
Parking
- 2 Car Attached Garage
Home Design
- Traditional Architecture
- Brick Exterior Construction
- Slab Foundation
- Composition Roof
- Cement Siding
- Vinyl Siding
Interior Spaces
- 2,228 Sq Ft Home
- 2-Story Property
- Wood Burning Fireplace
- Family Room Off Kitchen
- Dining Room
- Game Room
- Utility Room
- Washer Hookup
Kitchen
- Walk-In Pantry
- Gas Oven
- Gas Range
- Microwave
- Dishwasher
- Kitchen Island
- Granite Countertops
- Disposal
Bedrooms and Bathrooms
- 3 Bedrooms
- En-Suite Primary Bedroom
- Double Vanity
- Separate Shower
Schools
- Duryea Elementary School
- Hopper Middle School
- Cypress Springs High School
Utilities
- Central Heating and Cooling System
- Heating System Uses Gas
Community Details
- Crest Management Association, Phone Number (281) 579-0761
- Oak Lndg Sec 01 Subdivision
Map
Home Values in the Area
Average Home Value in this Area
Tax History
| Year | Tax Paid | Tax Assessment Tax Assessment Total Assessment is a certain percentage of the fair market value that is determined by local assessors to be the total taxable value of land and additions on the property. | Land | Improvement |
|---|---|---|---|---|
| 2023 | $4,240 | $327,164 | $51,437 | $275,727 |
| 2022 | $6,243 | $292,602 | $34,200 | $258,402 |
| 2021 | $5,922 | $220,141 | $34,200 | $185,941 |
| 2020 | $5,831 | $208,667 | $29,549 | $179,118 |
| 2019 | $5,531 | $196,767 | $22,982 | $173,785 |
| 2018 | $1,651 | $174,553 | $22,982 | $151,571 |
| 2017 | $5,143 | $174,553 | $22,982 | $151,571 |
| 2016 | $4,909 | $166,623 | $22,982 | $143,641 |
| 2015 | $3,537 | $166,623 | $22,982 | $143,641 |
| 2014 | $3,537 | $147,641 | $22,982 | $124,659 |
Property History
| Date | Event | Price | Change | Sq Ft Price |
|---|---|---|---|---|
| 04/29/2025 04/29/25 | Pending | -- | -- | -- |
| 04/26/2025 04/26/25 | Price Changed | $318,000 | -1.2% | $143 / Sq Ft |
| 04/17/2025 04/17/25 | Price Changed | $322,000 | -1.8% | $145 / Sq Ft |
| 04/13/2025 04/13/25 | Price Changed | $328,000 | 0.0% | $147 / Sq Ft |
| 04/13/2025 04/13/25 | For Sale | $328,000 | -- | $147 / Sq Ft |
Purchase History
| Date | Type | Sale Price | Title Company |
|---|---|---|---|
| Vendors Lien | -- | None Available | |
| Vendors Lien | -- | Advantage Title Of Ft Bend |
Mortgage History
| Date | Status | Loan Amount | Loan Type |
|---|---|---|---|
| Open | $171,690 | New Conventional | |
| Previous Owner | $134,500 | FHA |
Similar Homes in Cypress, TX
Source: Houston Association of REALTORS®
MLS Number: 16997515
APN: 1252500020047
- 7447 Oakwood Canyon Dr
- 7335 River Pines Dr
- 7534 Oakwood Canyon Dr
- 7547 Oakwood Canyon Dr
- 7402 Bering Landing Dr
- 7302 River Pines Dr
- 7415 Bering Landing Dr
- 7550 Oakwood Canyon Dr
- 7338 Enchanted Creek Dr
- 19911 Stoney Haven Dr
- 19961 Sutton Falls Dr
- 19910 Westcliffe Ct
- 7114 Goldendale Ct
- 7319 Rising Brook Dr
- 7315 Rising Brook Dr
- 20127 Jasper Oaks Dr
- 20151 Pioneer Ridge Dr
- 19944 Mountain Dale Dr
- 19942 Mountain Dale Dr
- 19942 Crested Hill Ln
