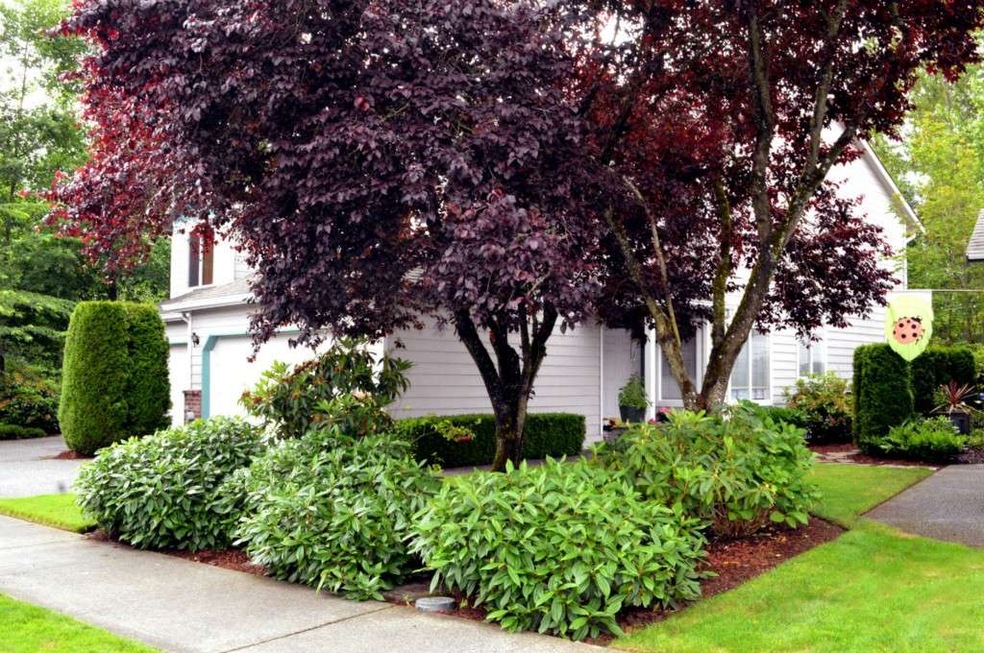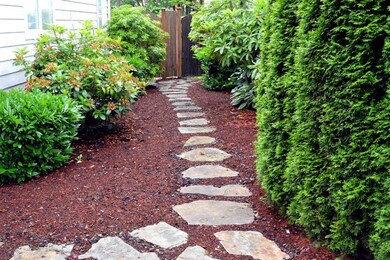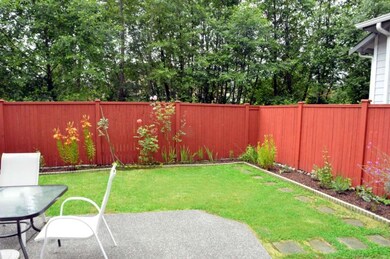2012 189th Place SE Bothell, WA 98012
North Creek NeighborhoodAbout This Home
As of October 2017Located on a picturesque tree-lined street in Silver Creek Estates is this updated 3 bedroom townhome with a private, fully fenced backyard and open and light floor plan. The kitchen has been fully remodeled with custom wood cabinets and pull outs; built-in convection and speed cook ovens, granite slab counter tops and stainless appliances. The spacious great room has a large entertainment center with wall speakers, a granite top and gas fireplace. There is a huge master bedroom with speakers
Co-Listed By
Russell Abbruzza
Coldwell Banker Bain
Source: Northwest Multiple Listing Service (NWMLS)
MLS#: NWM508533
Ownership History
Purchase Details
Home Financials for this Owner
Home Financials are based on the most recent Mortgage that was taken out on this home.Purchase Details
Home Financials for this Owner
Home Financials are based on the most recent Mortgage that was taken out on this home.Purchase Details
Home Financials for this Owner
Home Financials are based on the most recent Mortgage that was taken out on this home.Purchase Details
Home Financials for this Owner
Home Financials are based on the most recent Mortgage that was taken out on this home.Purchase Details
Home Financials for this Owner
Home Financials are based on the most recent Mortgage that was taken out on this home.Map
Property Details
Home Type
Other
Est. Annual Taxes
$6,111
Year Built
1996
Lot Details
0
Listing Details
- Condition: Good
- Sq Ft Finished: 1734
- Form 17: Provided
- Special Features: None
- Year Built: 1996
Interior Features
- Appliances: Dishwasher, Garbage Disposal, Microwave, Range/Oven, Refrigerator
- Fireplaces: 1
- Features: Bath Off Master, Ceiling Fan(s), Double Pane/Storm Window, Dining Room, Vaulted Ceilings
- Fireplaces: 1
- Floor: Hardwood, Laminate, Vinyl, Wall to Wall Carpet
Exterior Features
- Roof: Composition
- Community Features: CCRs
- Exterior: Brick, Wood Products
- Foundation: Poured Concrete
- Lot Details: Paved Street, Sidewalk
- Roof: Composition
- Site Features: Cable TV, Full Fence, Natural Gas Available, High Speed Internet, Patio, Sprinkler System
- View: Territorial
- Lot Topography: Level
Garage/Parking
- Parking Type: Garage-Attached
- Total Covered Spaces: 2
Utilities
- Cooling: Forced Air
- Heating: Forced Air
- Appliances: Dishwasher, Garbage Disposal, Microwave, Range/Oven, Refrigerator
- Heating and Cooling: Forced Air
- Power Company: PSE& Snohomish PUD
- Sewer: Connected
- Sewer Company: Alderwood Water
- Water Company: Alderwood Water
- Water Source: Public
Condo/Co-op/Association
- HOA Fees: 62
- HOA Fee Frequency: Annual
Schools
- School District: EV
- Elementary School: Woodside Elem
- Middle School: Heatherwood Mid
- High School: Henry M. Jackson Hig
Home Values in the Area
Average Home Value in this Area
Purchase History
| Date | Type | Sale Price | Title Company |
|---|---|---|---|
| Warranty Deed | $445,000 | Cw Title | |
| Warranty Deed | $281,323 | Rainier Title | |
| Warranty Deed | $271,200 | Chicago Title | |
| Warranty Deed | $176,000 | -- | |
| Warranty Deed | $159,950 | -- |
Mortgage History
| Date | Status | Loan Amount | Loan Type |
|---|---|---|---|
| Open | $331,000 | New Conventional | |
| Closed | $336,000 | New Conventional | |
| Closed | $44,500 | Credit Line Revolving | |
| Closed | $44,500 | Credit Line Revolving | |
| Closed | $356,000 | New Conventional | |
| Previous Owner | $267,250 | New Conventional | |
| Previous Owner | $160,000 | New Conventional | |
| Previous Owner | $167,200 | No Value Available | |
| Previous Owner | $127,950 | No Value Available | |
| Closed | $31,950 | No Value Available |
Property History
| Date | Event | Price | Change | Sq Ft Price |
|---|---|---|---|---|
| 10/10/2017 10/10/17 | Sold | $445,000 | +4.7% | $257 / Sq Ft |
| 09/08/2017 09/08/17 | Pending | -- | -- | -- |
| 09/05/2017 09/05/17 | For Sale | $424,923 | +51.0% | $245 / Sq Ft |
| 08/09/2013 08/09/13 | Sold | $281,323 | +0.5% | $162 / Sq Ft |
| 07/03/2013 07/03/13 | Pending | -- | -- | -- |
| 06/27/2013 06/27/13 | For Sale | $280,000 | -- | $161 / Sq Ft |
Tax History
| Year | Tax Paid | Tax Assessment Tax Assessment Total Assessment is a certain percentage of the fair market value that is determined by local assessors to be the total taxable value of land and additions on the property. | Land | Improvement |
|---|---|---|---|---|
| 2025 | $6,111 | $677,500 | $432,600 | $244,900 |
| 2024 | $6,111 | $633,000 | $396,600 | $236,400 |
| 2023 | $6,659 | $757,600 | $484,500 | $273,100 |
| 2022 | $5,311 | $521,500 | $289,700 | $231,800 |
| 2020 | $5,422 | $448,100 | $249,000 | $199,100 |
| 2019 | $4,802 | $397,300 | $200,000 | $197,300 |
| 2018 | $4,867 | $367,200 | $175,000 | $192,200 |
| 2017 | $4,202 | $318,600 | $138,000 | $180,600 |
| 2016 | $3,782 | $301,000 | $128,000 | $173,000 |
| 2015 | $3,760 | $283,800 | $97,000 | $186,800 |
| 2013 | $3,269 | $217,700 | $85,000 | $132,700 |
Source: Northwest Multiple Listing Service (NWMLS)
MLS Number: NWM508533
APN: 008315-000-046-00
- 19102 20th Dr SE Unit B202
- 19102 20th Dr SE Unit B204
- 2201 192nd St SE Unit Q202
- 18930 Bothell Everett Hwy Unit F-304
- 18910 Bothell Everett Hwy Unit J1
- 18910 Bothell Everett Hwy Unit K2
- 1526 192nd St SE Unit Q3
- 1526 192nd St SE Unit P4
- 18528 20th Dr SE
- 19315 22nd Ave SE
- 2215 185th Place SE
- 2009 196th St SE Unit C101
- 2009 196th St SE Unit G304
- 2009 196th St SE Unit A302
- 19003 25th Dr SE
- 19307 25th Ave SE Unit 93
- 18621 13th Dr SE
- 19218 26th Ave SE Unit 117
- 18323 23rd Dr SE
- 2623 189th St SE Unit A







