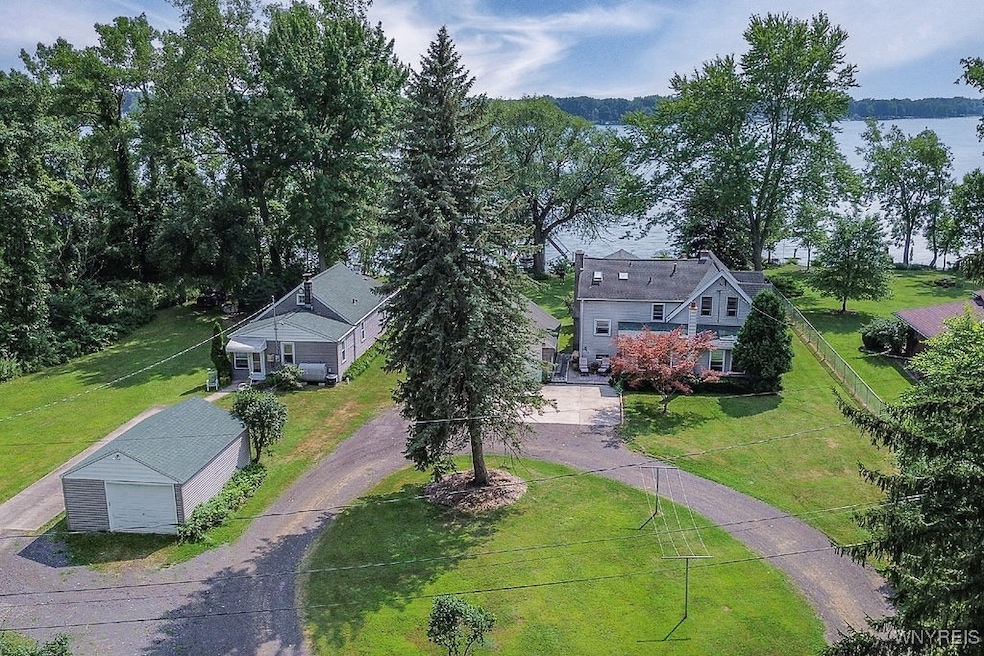
$549,900
- 4 Beds
- 2.5 Baths
- 2,372 Sq Ft
- 8431 W Rivershore Dr
- Niagara Falls, NY
Welcome to the home of your dreams. This beautiful home on the River showing pride in ownership, features a 420sqft gourmet kitchen with a large dining area. Large island, Granite counter tops, with all appliances included. Living Room with gas fireplace and adjacent sunroom overlooking the amazing Niagara River. Walk up to the second and third floors which boasts 4 bedrooms and 2 full baths.
Kathleen Hesson HUNT Real Estate Corporation






