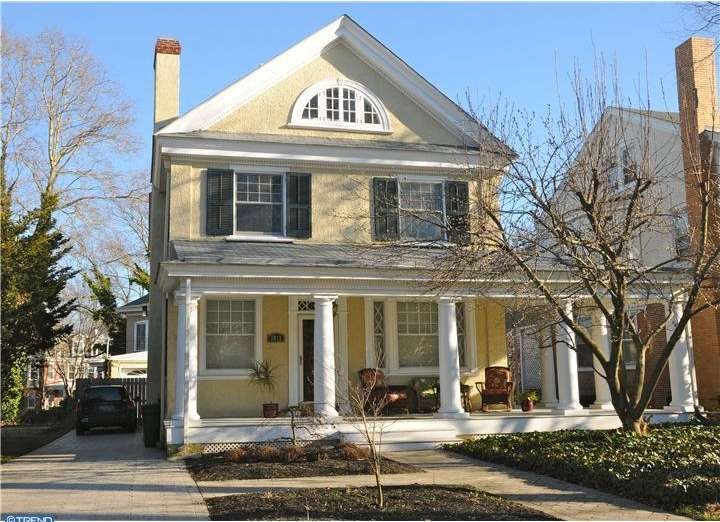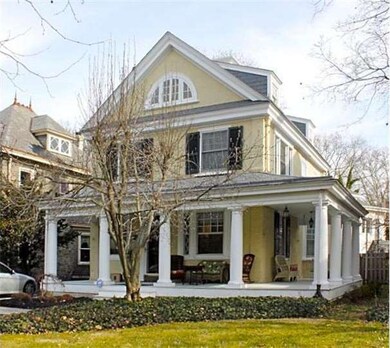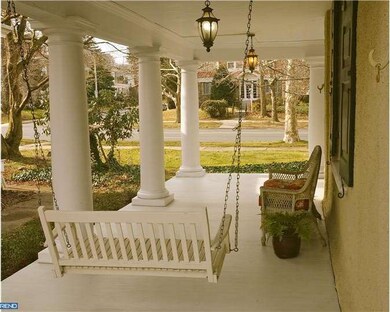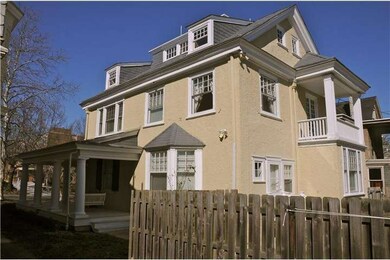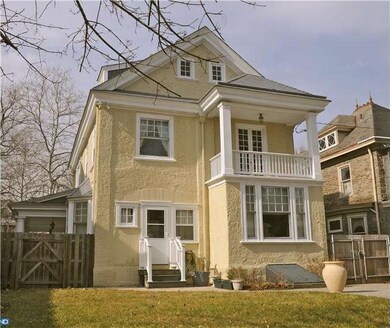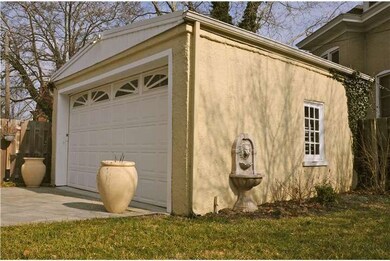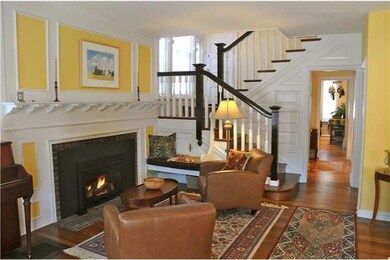
2012 Baynard Blvd Wilmington, DE 19802
Triangle NeighborhoodHighlights
- 0.15 Acre Lot
- Wood Flooring
- Balcony
- Colonial Architecture
- No HOA
- 2 Car Detached Garage
About This Home
As of September 2024STUNNING HISTORIC NEO-CLASSIC BEAUTY, what a Fantastic Opportunity! Handsomely renovated 5 Bedroom home w/Orig Millwork & MANY recent updates. Stamped Concrete Driveway & 2 CAR GARAGE, Parking a Breeze! Under the "Authentic Synthetic Slate" 50 year Roof, OAK Hardwood Floors Glow. Dappled Sunlight pours thru Period Windows, now draft free w/New "Inner Glass" inserts. Adding Cozy Warmth, the Jotul Fireplace Insert is 90% Efficient! Save $$$. Armstrong Heater w/Humidifier & Central for quality temp control. Great entertaining on Wrap Around Porch (w/Fiberglass Columns) & Tumble PAVER Patio w/Privacy Fencing. MARBLE Topped CHERRY Vanities & New Fixtures in the recently updated Bath & Powder Rm. Well appointed Kitchen w/42" Cherry Cabs, NEW Granite Countertops, SS appliances, Recessed & Under-counter Lights, & Lg Picture Window. Lovely 2nd fl Balcony overlooks the bk yd. 3rd Fl Cupola drenches the home in Light! Waterproofed/Wk-out Basement adds lots of great Storage. Very Walkable to Parks, Uptown & Trolley Sq
Last Agent to Sell the Property
EXP Realty, LLC License #RS0018068 Listed on: 09/14/2012

Last Buyer's Agent
Francesca Vavala
Delaware Homes Inc
Home Details
Home Type
- Single Family
Est. Annual Taxes
- $2,708
Year Built
- Built in 1905
Lot Details
- 6,534 Sq Ft Lot
- Lot Dimensions are 50x130
- Level Lot
- Back, Front, and Side Yard
- Property is in good condition
- Property is zoned 26R-2
Parking
- 2 Car Detached Garage
- 2 Open Parking Spaces
- Garage Door Opener
Home Design
- Colonial Architecture
- Brick Foundation
- Stone Foundation
- Pitched Roof
- Shingle Roof
- Stucco
Interior Spaces
- 2,832 Sq Ft Home
- Property has 3 Levels
- Ceiling height of 9 feet or more
- Ceiling Fan
- Brick Fireplace
- Bay Window
- Living Room
- Dining Room
Kitchen
- Eat-In Kitchen
- Dishwasher
- Disposal
Flooring
- Wood
- Tile or Brick
- Vinyl
Bedrooms and Bathrooms
- 5 Bedrooms
- En-Suite Primary Bedroom
- 2.5 Bathrooms
Basement
- Basement Fills Entire Space Under The House
- Exterior Basement Entry
- Laundry in Basement
Outdoor Features
- Balcony
- Porch
Utilities
- Forced Air Heating and Cooling System
- Heating System Uses Gas
- 100 Amp Service
- Natural Gas Water Heater
- Cable TV Available
Community Details
- No Home Owners Association
- Wilm #04 Subdivision
Listing and Financial Details
- Tax Lot 055
- Assessor Parcel Number 26-021.20-055
Ownership History
Purchase Details
Home Financials for this Owner
Home Financials are based on the most recent Mortgage that was taken out on this home.Purchase Details
Home Financials for this Owner
Home Financials are based on the most recent Mortgage that was taken out on this home.Purchase Details
Home Financials for this Owner
Home Financials are based on the most recent Mortgage that was taken out on this home.Purchase Details
Home Financials for this Owner
Home Financials are based on the most recent Mortgage that was taken out on this home.Purchase Details
Home Financials for this Owner
Home Financials are based on the most recent Mortgage that was taken out on this home.Similar Homes in Wilmington, DE
Home Values in the Area
Average Home Value in this Area
Purchase History
| Date | Type | Sale Price | Title Company |
|---|---|---|---|
| Deed | $557,000 | None Listed On Document | |
| Deed | -- | Fournaris Gordon | |
| Deed | $350,000 | Kirsh Title Services Inc | |
| Deed | $420,000 | None Available | |
| Deed | $217,000 | -- |
Mortgage History
| Date | Status | Loan Amount | Loan Type |
|---|---|---|---|
| Open | $605,150 | New Conventional | |
| Previous Owner | $32,616 | FHA | |
| Previous Owner | $343,660 | FHA | |
| Previous Owner | $399,000 | Purchase Money Mortgage | |
| Previous Owner | $98,000 | Credit Line Revolving | |
| Previous Owner | $237,500 | No Value Available |
Property History
| Date | Event | Price | Change | Sq Ft Price |
|---|---|---|---|---|
| 09/27/2024 09/27/24 | Sold | $637,000 | -12.1% | $245 / Sq Ft |
| 08/12/2024 08/12/24 | Pending | -- | -- | -- |
| 08/08/2024 08/08/24 | For Sale | $724,900 | +107.1% | $279 / Sq Ft |
| 03/08/2013 03/08/13 | Sold | $350,000 | -7.9% | $124 / Sq Ft |
| 02/28/2013 02/28/13 | For Sale | $379,900 | 0.0% | $134 / Sq Ft |
| 02/06/2013 02/06/13 | Pending | -- | -- | -- |
| 02/06/2013 02/06/13 | For Sale | $379,900 | 0.0% | $134 / Sq Ft |
| 09/14/2012 09/14/12 | For Sale | $379,900 | -- | $134 / Sq Ft |
Tax History Compared to Growth
Tax History
| Year | Tax Paid | Tax Assessment Tax Assessment Total Assessment is a certain percentage of the fair market value that is determined by local assessors to be the total taxable value of land and additions on the property. | Land | Improvement |
|---|---|---|---|---|
| 2024 | $2,215 | $71,000 | $15,800 | $55,200 |
| 2023 | $1,925 | $71,000 | $15,800 | $55,200 |
| 2022 | $1,934 | $71,000 | $15,800 | $55,200 |
| 2021 | $1,931 | $71,000 | $15,800 | $55,200 |
| 2020 | $1,942 | $71,000 | $15,800 | $55,200 |
| 2019 | $3,369 | $71,000 | $15,800 | $55,200 |
| 2018 | $728 | $71,000 | $15,800 | $55,200 |
| 2017 | $3,146 | $71,000 | $15,800 | $55,200 |
| 2016 | $3,146 | $71,000 | $15,800 | $55,200 |
| 2015 | $3,009 | $71,000 | $15,800 | $55,200 |
| 2014 | $2,856 | $71,000 | $15,800 | $55,200 |
Agents Affiliated with this Home
-
T
Seller's Agent in 2024
Talia Sama
Compass
-
C
Buyer's Agent in 2024
Connor Tuozzolo
Compass
-
T
Seller's Agent in 2013
TONI VANDEGRIFT
EXP Realty, LLC
-
F
Buyer's Agent in 2013
Francesca Vavala
Delaware Homes Inc
Map
Source: Bright MLS
MLS Number: 1004097842
APN: 26-021.20-055
- 507 Mccabe Ave
- 508 W 23rd St
- 214 W 21st St
- 2006 N Harrison St
- 223 W 22nd St
- 323 W 23rd St
- 712 W 22nd St
- 209 W 18th St
- 215 Concord Ave
- 2408 N Madison St
- 2409 N Madison St
- 129 Concord Ave
- 620 Concord Ave
- 508 W 25th St
- 615 Concord Ave
- 122 W 23rd St
- 2404 N Washington St
- 2309 N West St
- 306 W 25th St
- 108 Ashton St
