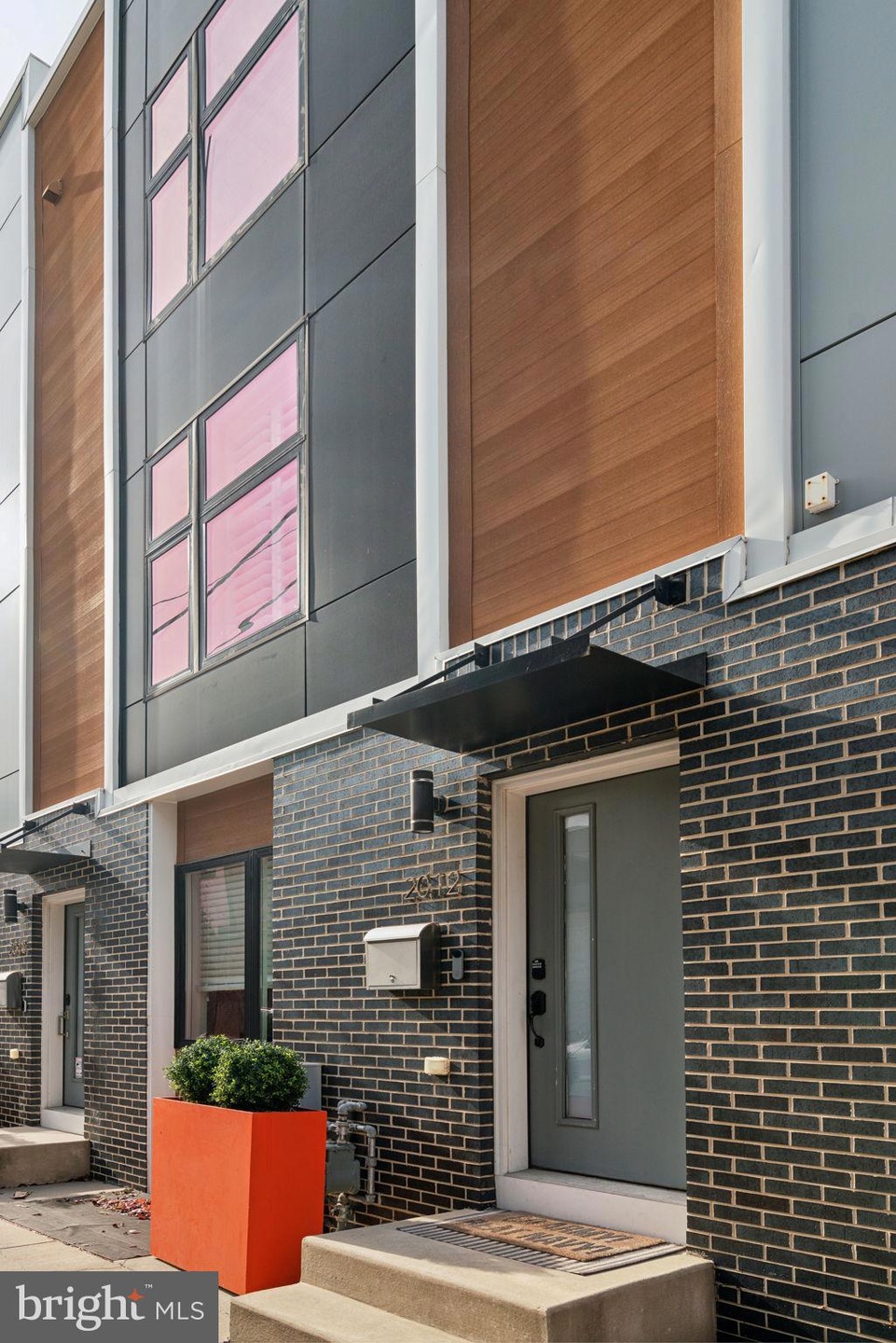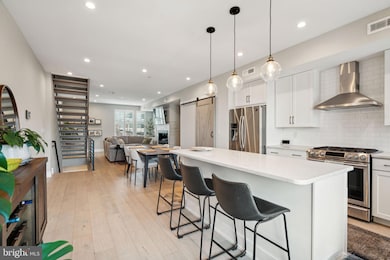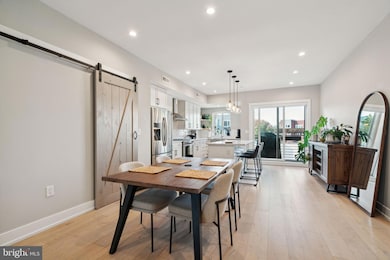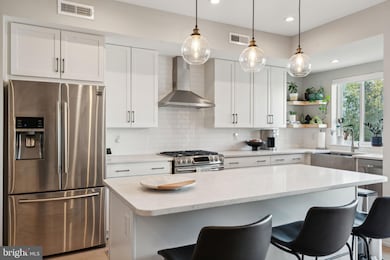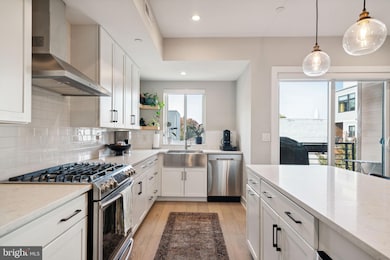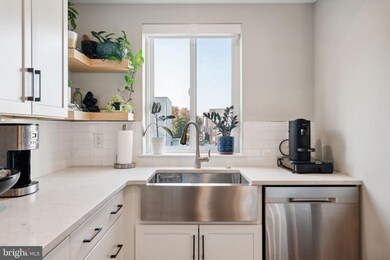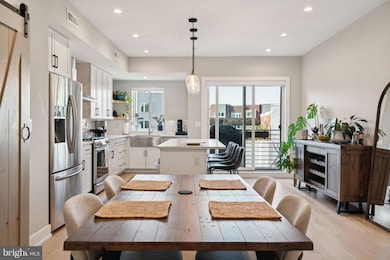
2012 Blair St Philadelphia, PA 19125
East Kensington NeighborhoodHighlights
- Gourmet Kitchen
- Stainless Steel Appliances
- 1 Car Attached Garage
- Engineered Wood Flooring
- Balcony
- 4-minute walk to Konrad Square
About This Home
As of January 2025Enjoy the best of Fishtown! 2012 Blair St is just a couple blocks from all of the shops, restaurants and coffee houses that Frankford Ave and Front St have to offer. The walkability score at this heart-of-Fishtown location, in a gated community is 91. Although with a 1-car garage you decide whether you are in the mood for a walk or a drive. The 1st floor features a bedroom with a custom accent wall, a beautiful full bathroom with a soaking tub, and access to your oversized 1-car garage with high ceilings. The garage ceiling height offers the potential to add a car lift for a 2nd car. The main floor features a spacious living area with a gas fireplace, a separate dining area and a state of the art kitchen with 42” cabinets, Quartz counters, subway tile backsplash, open shelving, a center island for seating and food prep and stainless steel appliances including a hood vent and farm sink. This floor is complete with a large pantry and sliding glass doors leading to the private balcony which is ideal for grilling and/or al fresco dining. The 3rd floor features 2 bedroom suites, an ideally situated laundry room and a wet bar with a beverage refrigerator. The primary suite which feels like a private retreat offers a spacious bedroom, double closets, custom built-in dresser and closets and a gorgeous bathroom with a dual sink vanity and a large shower with a bench. The roof deck has amazing views of the city skyline and is perfect for outdoor entertaining! The roof deck is equipped with a water hose bib, electric, lighting and tv hookups. The finished lower level adds additional sq ft and is ideal for a 2nd living area/media room/home office or gym. There’s more: high ceilings throughout, floating stairs, dual zoned HVAC, 2 Nest thermostats, large windows and lots of sunlight, metal railings, etc. Around 5 years left on the tax abatement. Walk to Wm. Mulherin's Sons, Frankford Hall, La Colombe, Front St Cafe, Surraya, etc. The City of Philadelphia has completed a real estate tax reassessment, effective January 1, 2024. If you have any questions or concerns about the impact of this reassessment on future real estate taxes, please contact the City of Philadelphia. Compass RE is not involved in the City of Philadelphia's tax reassessment and does not have any input or control in the results.
Townhouse Details
Home Type
- Townhome
Est. Annual Taxes
- $1,511
Year Built
- Built in 2019
Lot Details
- 665 Sq Ft Lot
- Lot Dimensions are 17.00 x 40.00
- Property is in excellent condition
HOA Fees
- $64 Monthly HOA Fees
Parking
- 1 Car Attached Garage
- Oversized Parking
- Rear-Facing Garage
- Garage Door Opener
- Off-Street Parking
Home Design
- Brick Exterior Construction
- Fiberglass Roof
- Metal Siding
- Vinyl Siding
Interior Spaces
- 2,400 Sq Ft Home
- Property has 3 Levels
- Wet Bar
- Built-In Features
- Ceiling height of 9 feet or more
- Recessed Lighting
- Gas Fireplace
- Casement Windows
- Sliding Doors
- Combination Kitchen and Dining Room
- Intercom
Kitchen
- Gourmet Kitchen
- Gas Oven or Range
- Microwave
- Dishwasher
- Stainless Steel Appliances
- Kitchen Island
- Wine Rack
- Disposal
Flooring
- Engineered Wood
- Ceramic Tile
Bedrooms and Bathrooms
- En-Suite Bathroom
- Soaking Tub
- Bathtub with Shower
- Walk-in Shower
Laundry
- Laundry on upper level
- Dryer
- Washer
Finished Basement
- Heated Basement
- Basement Windows
Outdoor Features
- Balcony
Utilities
- Forced Air Heating and Cooling System
- Electric Water Heater
Listing and Financial Details
- Tax Lot 261
- Assessor Parcel Number 311139200
Community Details
Overview
- Association fees include snow removal
- Fishtown Subdivision
Security
- Fire Sprinkler System
Ownership History
Purchase Details
Home Financials for this Owner
Home Financials are based on the most recent Mortgage that was taken out on this home.Purchase Details
Home Financials for this Owner
Home Financials are based on the most recent Mortgage that was taken out on this home.Purchase Details
Home Financials for this Owner
Home Financials are based on the most recent Mortgage that was taken out on this home.Similar Homes in Philadelphia, PA
Home Values in the Area
Average Home Value in this Area
Purchase History
| Date | Type | Sale Price | Title Company |
|---|---|---|---|
| Deed | $735,000 | First Service Abstract | |
| Deed | $750,000 | Great American Abstract | |
| Deed | $640,000 | None Available |
Mortgage History
| Date | Status | Loan Amount | Loan Type |
|---|---|---|---|
| Open | $735,000 | New Conventional | |
| Previous Owner | $637,500 | New Conventional | |
| Previous Owner | $455,000 | New Conventional | |
| Previous Owner | $512,000 | Adjustable Rate Mortgage/ARM |
Property History
| Date | Event | Price | Change | Sq Ft Price |
|---|---|---|---|---|
| 01/31/2025 01/31/25 | Sold | $735,000 | -1.9% | $306 / Sq Ft |
| 11/01/2024 11/01/24 | For Sale | $749,000 | -0.1% | $312 / Sq Ft |
| 12/02/2022 12/02/22 | Sold | $750,000 | 0.0% | $313 / Sq Ft |
| 09/16/2022 09/16/22 | Pending | -- | -- | -- |
| 08/19/2022 08/19/22 | For Sale | $749,900 | +17.2% | $312 / Sq Ft |
| 06/10/2019 06/10/19 | Sold | $640,000 | +1.6% | $267 / Sq Ft |
| 02/03/2019 02/03/19 | Pending | -- | -- | -- |
| 02/03/2019 02/03/19 | For Sale | $629,900 | -- | $262 / Sq Ft |
Tax History Compared to Growth
Tax History
| Year | Tax Paid | Tax Assessment Tax Assessment Total Assessment is a certain percentage of the fair market value that is determined by local assessors to be the total taxable value of land and additions on the property. | Land | Improvement |
|---|---|---|---|---|
| 2025 | $1,512 | $725,000 | $145,000 | $580,000 |
| 2024 | $1,512 | $725,000 | $725,000 | -- |
| 2023 | $1,512 | $108,000 | $108,000 | $0 |
| 2022 | $1,512 | $108,000 | $108,000 | $0 |
| 2021 | $1,512 | $0 | $0 | $0 |
| 2020 | $1,512 | $0 | $0 | $0 |
| 2019 | $1,673 | $0 | $0 | $0 |
| 2018 | $1,673 | $0 | $0 | $0 |
Agents Affiliated with this Home
-
Keith Adams

Seller's Agent in 2025
Keith Adams
Compass RE
(215) 605-1027
3 in this area
179 Total Sales
-
JASON COHEN
J
Buyer's Agent in 2025
JASON COHEN
Compass RE
2 in this area
43 Total Sales
-
Abe Thomson

Seller's Agent in 2022
Abe Thomson
RE/MAX
(215) 805-7711
6 in this area
159 Total Sales
-
Hansel Akers

Buyer's Agent in 2022
Hansel Akers
Philly LMG, LLC
(717) 823-2883
1 in this area
12 Total Sales
-
Ryan Quinn

Seller's Agent in 2019
Ryan Quinn
Space & Company
(215) 850-9930
4 in this area
151 Total Sales
-
ABE Haupt

Buyer's Agent in 2019
ABE Haupt
Elfant Wissahickon-Chestnut Hill
(610) 996-3405
2 in this area
267 Total Sales
Map
Source: Bright MLS
MLS Number: PAPH2415558
APN: 311139200
- 2001-5 Frankford Ave
- 1860 Frankford Ave
- 2002 6 Trenton Ave
- 2026 Trenton Ave
- 1856 Sepviva St
- 1844 Frankford Ave Unit 1
- 2123 E Norris St
- 2215 Dreer St
- 2207 E Susquehanna Ave
- 2205 Martha St
- 2023 Tulip St
- 2206 E Fletcher St
- 2228 Frankford Ave
- 2001 N Front St
- 2214 Tulip St
- 2042 46 Amber St Unit 201
- 2220 Tulip St
- 2301 Frankford Ave
- 2208 Amber St
- 1620 E Berks St
