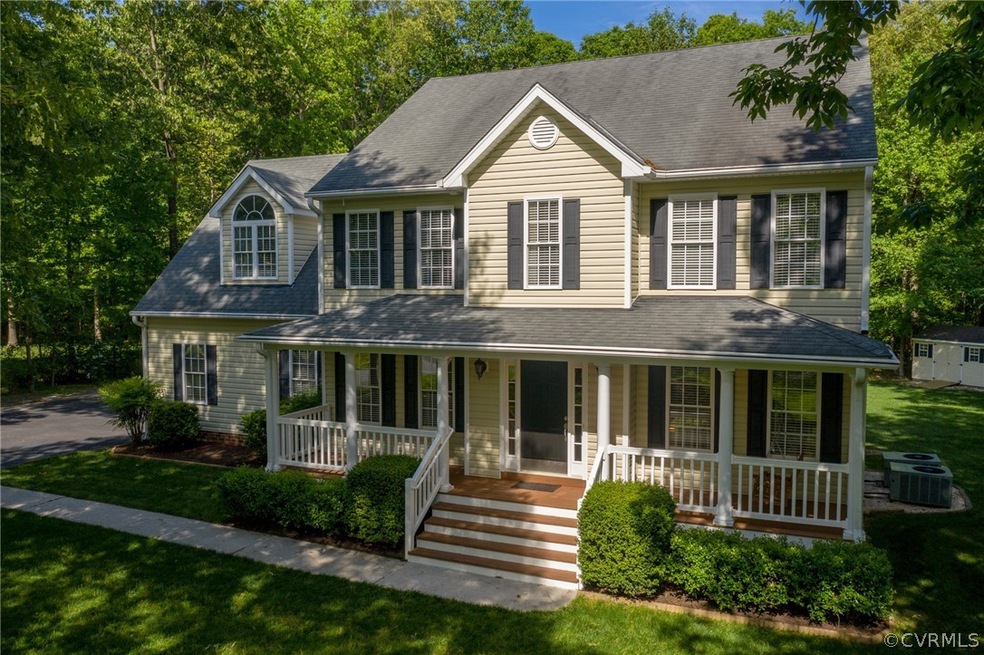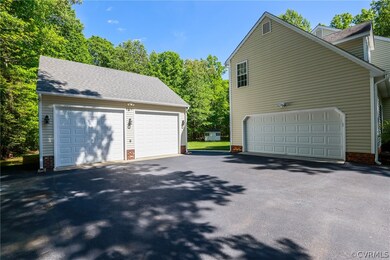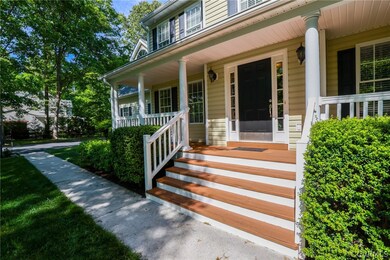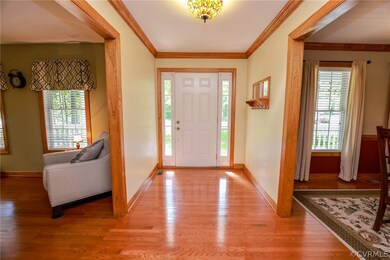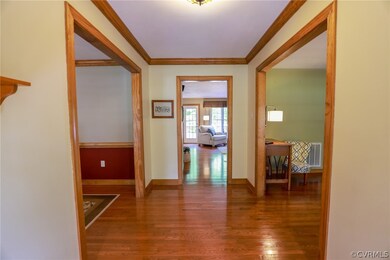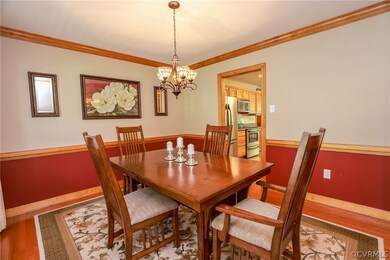
2012 Brian Ct Mechanicsville, VA 23111
Estimated Value: $563,000 - $587,999
Highlights
- Colonial Architecture
- Deck
- Hydromassage or Jetted Bathtub
- Battlefield Park Elementary School Rated A-
- Wood Flooring
- Separate Formal Living Room
About This Home
As of June 2021Welcome to this amazing transitional home situated on a park-like 1-acre lot. As you enter the home you are greeted by a large foyer, formal dining and living rooms with beautiful hardwood floors. The cozy family room features hardwood floors, gas fireplace with stone front, and wired for surround sound. The bright eat-in kitchen is complete with oak cabinets, stainless steel appliances, recessed lighting, a large pantry, and bay window. A nice size utility room with oak cabinets and a powder room complete the first floor. The second floor features four generous-sized bedrooms with ceiling fans and ample closet space. The primary bedroom retreat features a large walk-in closet with custom shelving and a private bathroom which includes a double vanity, jetted tub, and separate shower. Other great features include a central vac, a walk-up attic, a 34x6 front porch, a 30x28 detached garage with separate 200 amp service, an attached 1.5 car garage, front and rear irrigation, and a 16x16 rear deck. Plus a 1-year home buyers warranty is included!
Last Agent to Sell the Property
RE/MAX Commonwealth License #0225046627 Listed on: 05/04/2021

Home Details
Home Type
- Single Family
Est. Annual Taxes
- $2,803
Year Built
- Built in 2004
Lot Details
- 1.02 Acre Lot
- Landscaped
- Level Lot
- Zoning described as RC
HOA Fees
- $25 Monthly HOA Fees
Parking
- 4 Car Garage
- Garage Door Opener
- Driveway
Home Design
- Colonial Architecture
- Brick Exterior Construction
- Frame Construction
- Shingle Roof
- Composition Roof
- Vinyl Siding
Interior Spaces
- 2,645 Sq Ft Home
- 2-Story Property
- Central Vacuum
- Ceiling Fan
- Recessed Lighting
- Stone Fireplace
- Gas Fireplace
- Bay Window
- Separate Formal Living Room
- Dining Area
- Crawl Space
Kitchen
- Eat-In Kitchen
- Stove
- Microwave
- Dishwasher
Flooring
- Wood
- Carpet
- Vinyl
Bedrooms and Bathrooms
- 4 Bedrooms
- Walk-In Closet
- Double Vanity
- Hydromassage or Jetted Bathtub
Outdoor Features
- Deck
- Shed
- Outbuilding
- Play Equipment
- Front Porch
Schools
- Battlefield Elementary School
- Bell Creek Middle School
- Mechanicsville High School
Utilities
- Forced Air Zoned Heating and Cooling System
- Heat Pump System
- Well
- Water Heater
- Septic Tank
Community Details
- Christian Ridge Subdivision
Listing and Financial Details
- Tax Lot 10
- Assessor Parcel Number 8765-83-6145
Ownership History
Purchase Details
Home Financials for this Owner
Home Financials are based on the most recent Mortgage that was taken out on this home.Purchase Details
Home Financials for this Owner
Home Financials are based on the most recent Mortgage that was taken out on this home.Similar Homes in Mechanicsville, VA
Home Values in the Area
Average Home Value in this Area
Purchase History
| Date | Buyer | Sale Price | Title Company |
|---|---|---|---|
| Mcateer Marc Edward | $465,500 | Attorney | |
| Allen Dean | $296,790 | -- |
Mortgage History
| Date | Status | Borrower | Loan Amount |
|---|---|---|---|
| Open | Mcateer Marc Edward | $300,000 | |
| Previous Owner | Allen Dean C | $277,000 | |
| Previous Owner | Allen Dean C | $302,400 | |
| Previous Owner | Allen Dean C | $45,000 | |
| Previous Owner | Allen Dean C | $344,000 | |
| Previous Owner | Allen Dean | $237,432 |
Property History
| Date | Event | Price | Change | Sq Ft Price |
|---|---|---|---|---|
| 06/18/2021 06/18/21 | Sold | $465,500 | +8.3% | $176 / Sq Ft |
| 05/11/2021 05/11/21 | Pending | -- | -- | -- |
| 05/04/2021 05/04/21 | For Sale | $429,950 | -- | $163 / Sq Ft |
Tax History Compared to Growth
Tax History
| Year | Tax Paid | Tax Assessment Tax Assessment Total Assessment is a certain percentage of the fair market value that is determined by local assessors to be the total taxable value of land and additions on the property. | Land | Improvement |
|---|---|---|---|---|
| 2024 | $3,755 | $463,600 | $90,000 | $373,600 |
| 2023 | $3,059 | $397,300 | $80,000 | $317,300 |
| 2022 | $2,952 | $364,400 | $75,000 | $289,400 |
| 2021 | $2,873 | $354,700 | $75,000 | $279,700 |
| 2020 | $2,803 | $346,000 | $75,000 | $271,000 |
| 2019 | $2,696 | $346,000 | $75,000 | $271,000 |
| 2018 | $2,696 | $332,800 | $75,000 | $257,800 |
| 2017 | $2,696 | $332,800 | $75,000 | $257,800 |
| 2016 | $2,696 | $332,800 | $75,000 | $257,800 |
| 2015 | $2,378 | $293,600 | $65,000 | $228,600 |
| 2014 | $2,378 | $293,600 | $65,000 | $228,600 |
Agents Affiliated with this Home
-
Ryan Medlin

Seller's Agent in 2021
Ryan Medlin
RE/MAX
(804) 612-4753
301 Total Sales
-
Kevin Kilgour
K
Buyer's Agent in 2021
Kevin Kilgour
Long & Foster
(804) 347-8615
49 Total Sales
Map
Source: Central Virginia Regional MLS
MLS Number: 2112423
APN: 8765-83-6145
- 8304 Elizabeth Ann Dr
- 2171 Old Church Rd
- 8430 Roden Dr
- 1517 Old Church Rd
- 8390 Green Retirement Ln
- 2025 Babbling Brooke Ln
- 8570 Roden Dr
- 0 Old Church Rd Unit 2512424
- 8510 Roden Dr
- 8541 Roden Dr
- 8581 Roden Dr
- 8450 Roden Dr
- 8441 Roden Dr
- 8561 Roden Dr
- 8410 Roden Dr
- 4040 Tredon Rd
- 8421 Roden Dr
- 8401 Roden Dr
- 0 Sesuit Ln Unit 2413195
- 9077 Epps Rd
- 2012 Brian Ct
- 2018 Brian Ct
- 2006 Brian Ct
- 2013 Brian Ct
- 8286 Christian Ridge Dr
- 8302 Christian Ridge Dr
- 2007 Brian Ct
- 8291 Christian Ridge Dr
- 2000 Brian Ct
- 2001 Brian Ct
- 00000 Christian Ridge Dr
- 0 Christian Ridge Dr
- 0000 Christian Ridge Dr
- 8285 Christian Ridge Dr
- 8274 Christian Ridge Dr
- 2031 Deerhunters Crossing
- 2038 Deerhunters Crossing
- 2009 Cricket Creek Ct
- 8281 Christian Ridge Dr
- 8266 Christian Ridge Dr
