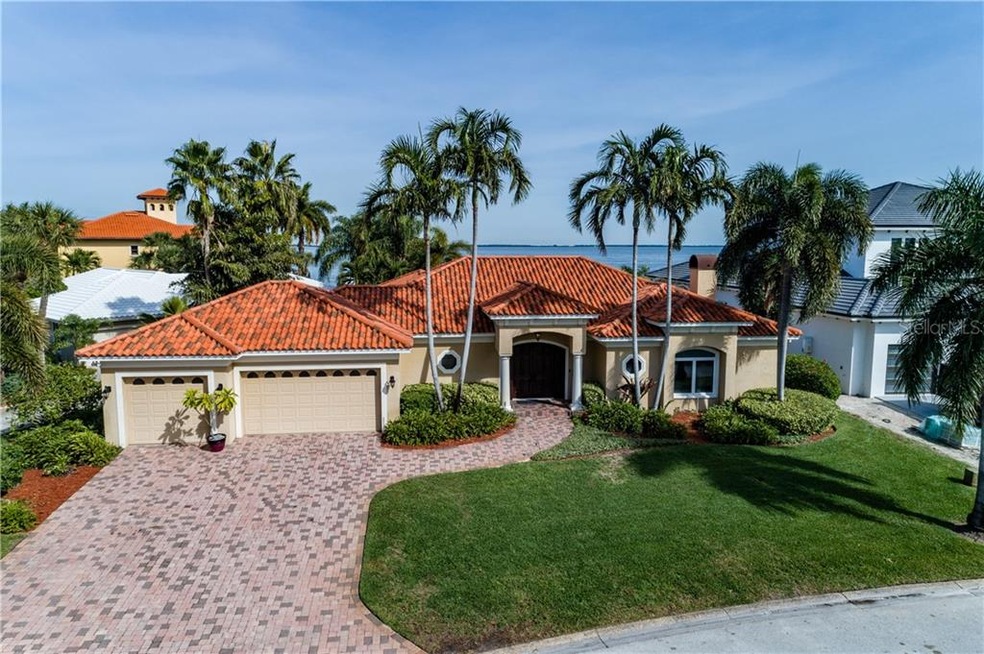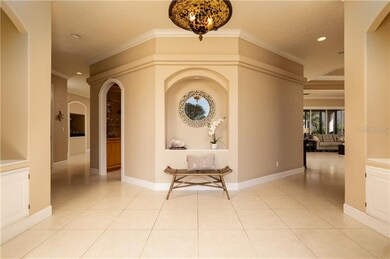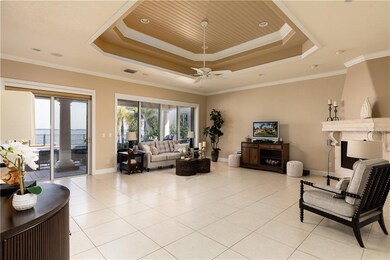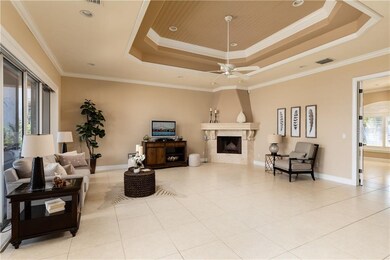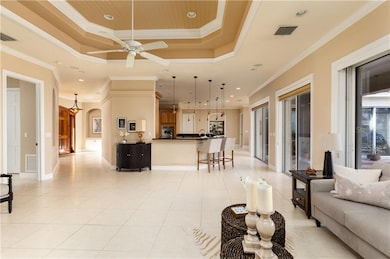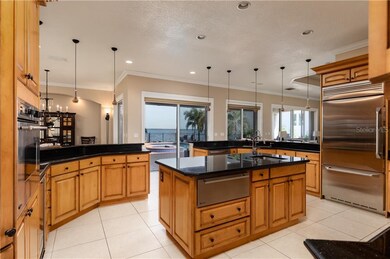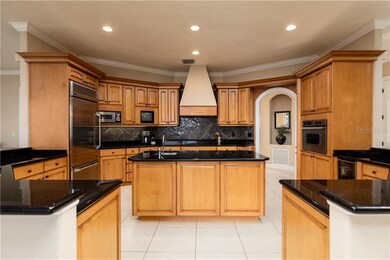
2012 Carolina Cir NE Saint Petersburg, FL 33703
Venetian Isles NeighborhoodHighlights
- 56 Feet of Waterfront
- Water access To Gulf or Ocean To Bay
- Boat Lift
- White Water Ocean Views
- Dock made with wood
- Heated In Ground Pool
About This Home
As of January 2023Fabulous Open Waterfront Pool Home in highly desirable Venetian Isles! Pride of ownership is apparent the moment you walk into the double door front entry. Graciously sized rooms compliment the seamless and stylish floor plan. As fabulous as the inside living affords, the outdoors is truly exceptional. The over 1/4 acre lot includes over 56 ft of water frontage of Tampa Bay allowing for amazing sunrises! The heated saline pool is surrounded by tropical landscaping, is fully fenced and has a large covered space for the ultimate cookouts. For the Boating and Fishing enthusiast, the dock features a 13K lb High Tide Lift. The Kitchen boasts Maple cabinetry, GE Monogram stainless appliances and granite counters with elevated bar surround that seats 8. The Living Room has a wood burning natural travertine surround fireplace and provides amazing waterfront views as well. The Master Retreat has sliding doors to the outdoors and plantation shutters for privacy and a nice sitting area. The ensuite includes a separate wet room with walk in shower. The double vanity sink has lots of storage and is connected to the large Walk in closet. The 2nd bedroom has ensuite and double closets, the 3rd bedroom is currently used as a bedroom but could easily be an amazing office. The oversized 3 car garage also has a workshop area. Pelican salt free whole house water filtration system, hurricane shutters and clay tile roof are just a few of the many attributes you will appreciate in this wonderful home. https://my.matterport.com/show/?m=thWmfGbYceH&brand=0
Last Agent to Sell the Property
SMITH & ASSOCIATES REAL ESTATE License #3224012 Listed on: 11/30/2019
Home Details
Home Type
- Single Family
Est. Annual Taxes
- $21,242
Year Built
- Built in 2001
Lot Details
- 0.34 Acre Lot
- 56 Feet of Waterfront
- Property Fronts a Bay or Harbor
- Property fronts a private road
- West Facing Home
- Fenced
- Mature Landscaping
- Corner Lot
- Oversized Lot
- Well Sprinkler System
HOA Fees
- $13 Monthly HOA Fees
Parking
- 3 Car Attached Garage
- Workshop in Garage
- Garage Door Opener
- Driveway
- Open Parking
Property Views
- White Water Ocean
- Pool
Home Design
- Custom Home
- Contemporary Architecture
- Ranch Style House
- Traditional Architecture
- Spanish Architecture
- Slab Foundation
- Tile Roof
- Block Exterior
- Stucco
Interior Spaces
- 3,019 Sq Ft Home
- Open Floorplan
- Bar Fridge
- Coffered Ceiling
- Tray Ceiling
- Cathedral Ceiling
- Ceiling Fan
- Wood Burning Fireplace
- Thermal Windows
- Shutters
- Blinds
- Sliding Doors
- Family Room with Fireplace
- Great Room
- Family Room Off Kitchen
- Formal Dining Room
- Inside Utility
- Ceramic Tile Flooring
- Fire and Smoke Detector
Kitchen
- Eat-In Kitchen
- Built-In Oven
- Range with Range Hood
- Recirculated Exhaust Fan
- Microwave
- Dishwasher
- Wine Refrigerator
- Stone Countertops
- Solid Wood Cabinet
- Disposal
Bedrooms and Bathrooms
- 3 Bedrooms
- Split Bedroom Floorplan
- Walk-In Closet
Laundry
- Laundry Room
- Dryer
- Washer
Pool
- Heated In Ground Pool
- Heated Spa
- Gunite Pool
- Pool Sweep
Outdoor Features
- Water access To Gulf or Ocean To Bay
- No Fixed Bridges
- Dock has access to water
- Seawall
- Boat Lift
- Dock made with wood
- Deck
- Covered patio or porch
- Rain Gutters
Location
- Flood Zone Lot
- City Lot
Utilities
- Zoned Heating and Cooling
- Water Filtration System
- Electric Water Heater
- Water Purifier
- Water Softener
- Cable TV Available
Community Details
- Venetian Isles Unit 8 Subdivision
Listing and Financial Details
- Homestead Exemption
- Visit Down Payment Resource Website
- Legal Lot and Block 36 / 17
- Assessor Parcel Number 03-31-17-93887-017-0360
Ownership History
Purchase Details
Purchase Details
Home Financials for this Owner
Home Financials are based on the most recent Mortgage that was taken out on this home.Purchase Details
Home Financials for this Owner
Home Financials are based on the most recent Mortgage that was taken out on this home.Purchase Details
Home Financials for this Owner
Home Financials are based on the most recent Mortgage that was taken out on this home.Purchase Details
Similar Homes in the area
Home Values in the Area
Average Home Value in this Area
Purchase History
| Date | Type | Sale Price | Title Company |
|---|---|---|---|
| Warranty Deed | $100 | None Listed On Document | |
| Warranty Deed | $100 | None Listed On Document | |
| Warranty Deed | $2,350,000 | Luxe Title Services | |
| Warranty Deed | $1,265,000 | Genisy Title Inc | |
| Warranty Deed | $1,150,000 | Integrity National Title Inc | |
| Warranty Deed | $367,500 | -- |
Mortgage History
| Date | Status | Loan Amount | Loan Type |
|---|---|---|---|
| Previous Owner | $1,880,000 | New Conventional | |
| Previous Owner | $1,012,000 | New Conventional | |
| Previous Owner | $920,000 | New Conventional | |
| Previous Owner | $249,200 | New Conventional | |
| Previous Owner | $401,650 | Unknown | |
| Previous Owner | $295,000 | New Conventional | |
| Previous Owner | $305,300 | New Conventional | |
| Previous Owner | $100,000 | Credit Line Revolving |
Property History
| Date | Event | Price | Change | Sq Ft Price |
|---|---|---|---|---|
| 07/06/2025 07/06/25 | Price Changed | $2,799,999 | -3.4% | $927 / Sq Ft |
| 06/29/2025 06/29/25 | Price Changed | $2,899,999 | -3.3% | $961 / Sq Ft |
| 04/28/2025 04/28/25 | Price Changed | $2,999,999 | -14.3% | $994 / Sq Ft |
| 04/17/2025 04/17/25 | For Sale | $3,499,000 | +48.9% | $1,159 / Sq Ft |
| 01/30/2023 01/30/23 | Sold | $2,350,000 | -15.9% | $778 / Sq Ft |
| 01/04/2023 01/04/23 | Pending | -- | -- | -- |
| 10/14/2022 10/14/22 | For Sale | $2,795,000 | +120.9% | $926 / Sq Ft |
| 05/29/2020 05/29/20 | Sold | $1,265,000 | -0.8% | $419 / Sq Ft |
| 04/13/2020 04/13/20 | Pending | -- | -- | -- |
| 04/10/2020 04/10/20 | Price Changed | $1,275,000 | -6.6% | $422 / Sq Ft |
| 04/04/2020 04/04/20 | Price Changed | $1,365,000 | -2.5% | $452 / Sq Ft |
| 03/20/2020 03/20/20 | Price Changed | $1,400,000 | -1.8% | $464 / Sq Ft |
| 03/17/2020 03/17/20 | Price Changed | $1,425,000 | 0.0% | $472 / Sq Ft |
| 03/17/2020 03/17/20 | For Sale | $1,425,000 | -5.0% | $472 / Sq Ft |
| 03/04/2020 03/04/20 | Pending | -- | -- | -- |
| 11/30/2019 11/30/19 | For Sale | $1,500,000 | -- | $497 / Sq Ft |
Tax History Compared to Growth
Tax History
| Year | Tax Paid | Tax Assessment Tax Assessment Total Assessment is a certain percentage of the fair market value that is determined by local assessors to be the total taxable value of land and additions on the property. | Land | Improvement |
|---|---|---|---|---|
| 2024 | $28,106 | $2,092,718 | $1,562,067 | $530,651 |
| 2023 | $28,106 | $1,457,806 | $0 | $0 |
| 2022 | $27,500 | $1,415,346 | $0 | $0 |
| 2021 | $27,993 | $1,374,122 | $0 | $0 |
| 2020 | $21,577 | $1,051,402 | $0 | $0 |
| 2019 | $21,242 | $1,027,763 | $0 | $0 |
| 2018 | $20,985 | $1,008,600 | $0 | $0 |
| 2017 | $20,822 | $987,855 | $0 | $0 |
| 2016 | $20,664 | $967,537 | $0 | $0 |
| 2015 | $20,949 | $960,811 | $0 | $0 |
| 2014 | $13,089 | $613,647 | $0 | $0 |
Agents Affiliated with this Home
-
Jonathan Sexauer

Seller's Agent in 2025
Jonathan Sexauer
SEXAUER REAL ESTATE INTL.
(727) 637-7292
1 in this area
82 Total Sales
-
Debbie Momberg

Seller's Agent in 2023
Debbie Momberg
SMITH & ASSOCIATES REAL ESTATE
(727) 560-1571
2 in this area
101 Total Sales
-
Lee Stratton

Seller Co-Listing Agent in 2023
Lee Stratton
SMITH & ASSOCIATES REAL ESTATE
(833) 917-0676
2 in this area
150 Total Sales
-
Stephen Sexauer

Buyer's Agent in 2023
Stephen Sexauer
SEXAUER REAL ESTATE INTL.
(727) 641-3644
1 in this area
108 Total Sales
-
Melinda Pletcher

Seller's Agent in 2020
Melinda Pletcher
SMITH & ASSOCIATES REAL ESTATE
(727) 455-6633
92 Total Sales
Map
Source: Stellar MLS
MLS Number: U8067176
APN: 03-31-17-93887-017-0360
- 2002 Carolina Cir NE
- 1988 Carolina Cir NE
- 1985 Carolina Ave NE
- 2050 Hawaii Ave NE
- 2015 Hawaii Ave NE
- 1974 Hawaii Ave NE
- 2028 Illinois Ave NE
- 1973 Hawaii Ave NE
- 1948 Carolina Ave NE
- 2019 Illinois Ave NE
- 2063 Illinois Ave NE
- 1939 Hawaii Ave NE
- 2017 Iowa Ave NE
- 2001 Iowa Ave NE
- 2053 Iowa Ave NE
- 1901 Carolina Ave NE
- 1954 Iowa Ave NE
- 1984 Kansas Ave NE
- 2057 Kansas Ave NE
- 1997 Kansas Ave NE
