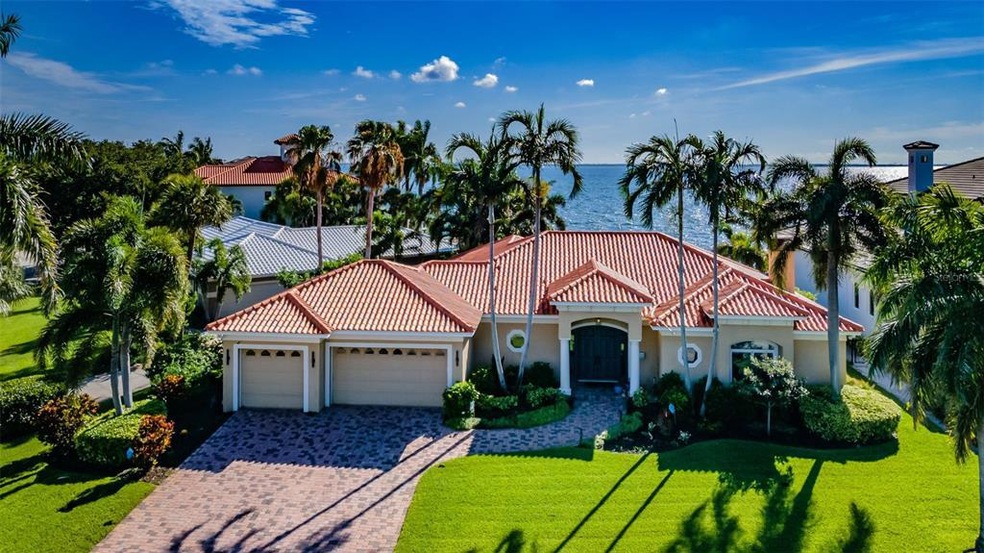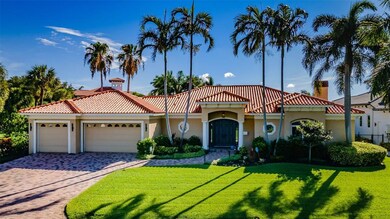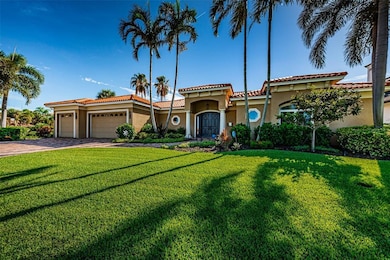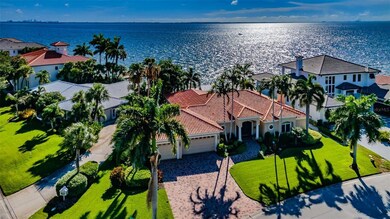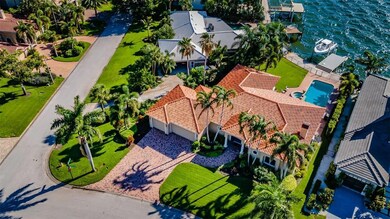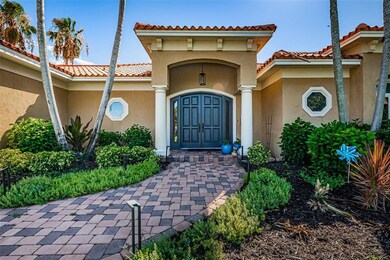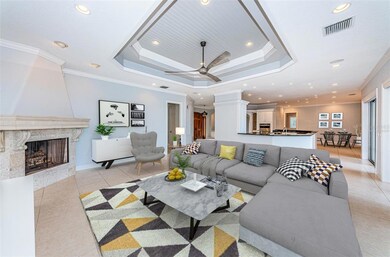
2012 Carolina Cir NE Saint Petersburg, FL 33703
Venetian Isles NeighborhoodHighlights
- 56 Feet of Bay Harbor Waterfront
- Boat Lift
- Open Floorplan
- White Water Ocean Views
- In Ground Pool
- Deck
About This Home
As of January 2023Enjoy all that the Florida lifestyle has to offer in this beautiful Venetian Isles waterfront, pool home with unparalleled open water views of sparkling Tampa Bay. This 2001 built beauty is situated on a large, fenced, waterfront lot (79 x 159), offering over 3000SF of living space with an open and split floor plan, very generous sized bedrooms including a huge owner’s suite and bath with an enormous walk-in closet and of course, fabulous water views, plus an oversized-3 car garage with a workshop area! Step outside to the inviting covered Lanai and enjoy all the outdoor amenities of this lovely home complete with a large new commercial grade Dock with electric and water, a 13,000lb boat lift, an oversized saltwater pool with spa, a newer outdoor Kitchen, in addition to magnificent sunrises delivered daily! Other wonderful features of this home include solid block construction on just one living level, volume ceilings throughout, electronic window treatments, hurricane shutters, an amazing Kitchen with abundant cabinetry providing tons of storage, glistening granite counters with a center island, lots of casual eating space and a new wine-refrigerator; the wood-burning Fireplace in the Great Room adds additional ambiance to this home; there is a separate Laundry room with a sink; tons of lush tropical landscaping and outdoor lighting surrounds this beautiful home; a sprinkler system with reclaimed water; two newer HVAC systems; a water softener; canned lighting and ceiling fans throughout the home and a surround-sound system with speakers inside and out. Pride of ownership abounds throughout this highly desirable and prestigious waterfront community! With its close proximity to everything including vibrant downtown St. Pete, a bustling 4th Street corridor and only a 30-minute commute to Tampa or the Gulf Beaches, this gem won’t last so schedule your private showing today!
Last Agent to Sell the Property
SMITH & ASSOCIATES REAL ESTATE License #3148832 Listed on: 10/14/2022

Home Details
Home Type
- Single Family
Est. Annual Taxes
- $26,874
Year Built
- Built in 2001
Lot Details
- 0.34 Acre Lot
- Lot Dimensions are 79x156
- 56 Feet of Bay Harbor Waterfront
- West Facing Home
- Fenced
- Landscaped with Trees
HOA Fees
- $17 Monthly HOA Fees
Parking
- 3 Car Attached Garage
- Workshop in Garage
- Garage Door Opener
- Driveway
- Off-Street Parking
Home Design
- Mediterranean Architecture
- Slab Foundation
- Tile Roof
- Block Exterior
- Stucco
Interior Spaces
- 3,019 Sq Ft Home
- 1-Story Property
- Open Floorplan
- Tray Ceiling
- Cathedral Ceiling
- Ceiling Fan
- Wood Burning Fireplace
- Shutters
- Sliding Doors
- Great Room
- Family Room Off Kitchen
- Dining Room
- Inside Utility
- White Water Ocean Views
Kitchen
- Eat-In Kitchen
- <<builtInOvenToken>>
- Cooktop<<rangeHoodToken>>
- <<microwave>>
- Dishwasher
- Wine Refrigerator
- Stone Countertops
- Disposal
Flooring
- Wood
- Ceramic Tile
Bedrooms and Bathrooms
- 3 Bedrooms
- Split Bedroom Floorplan
- En-Suite Bathroom
- Walk-In Closet
- 3 Full Bathrooms
Laundry
- Laundry Room
- Dryer
- Washer
Home Security
- Security System Owned
- Hurricane or Storm Shutters
Eco-Friendly Details
- Reclaimed Water Irrigation System
Pool
- In Ground Pool
- Heated Spa
- Gunite Pool
- Saltwater Pool
Outdoor Features
- Access to Bay or Harbor
- Dock has access to water
- Seawall
- Boat Lift
- Dock made with Composite Material
- Deck
- Covered patio or porch
- Outdoor Grill
- Private Mailbox
Location
- Flood Zone Lot
- Flood Insurance May Be Required
Schools
- Shore Acres Elementary School
- Meadowlawn Middle School
- Northeast High School
Utilities
- Central Heating and Cooling System
- Thermostat
- Underground Utilities
- Natural Gas Connected
- Electric Water Heater
- High Speed Internet
- Cable TV Available
Community Details
- Rich Scanlon Association
- Visit Association Website
- Venetian Isles Subdivision
Listing and Financial Details
- Visit Down Payment Resource Website
- Legal Lot and Block 36 / 17
- Assessor Parcel Number 03-31-17-93887-017-0360
Ownership History
Purchase Details
Purchase Details
Home Financials for this Owner
Home Financials are based on the most recent Mortgage that was taken out on this home.Purchase Details
Home Financials for this Owner
Home Financials are based on the most recent Mortgage that was taken out on this home.Purchase Details
Home Financials for this Owner
Home Financials are based on the most recent Mortgage that was taken out on this home.Purchase Details
Similar Homes in the area
Home Values in the Area
Average Home Value in this Area
Purchase History
| Date | Type | Sale Price | Title Company |
|---|---|---|---|
| Warranty Deed | $100 | None Listed On Document | |
| Warranty Deed | $100 | None Listed On Document | |
| Warranty Deed | $2,350,000 | Luxe Title Services | |
| Warranty Deed | $1,265,000 | Genisy Title Inc | |
| Warranty Deed | $1,150,000 | Integrity National Title Inc | |
| Warranty Deed | $367,500 | -- |
Mortgage History
| Date | Status | Loan Amount | Loan Type |
|---|---|---|---|
| Previous Owner | $1,880,000 | New Conventional | |
| Previous Owner | $1,012,000 | New Conventional | |
| Previous Owner | $920,000 | New Conventional | |
| Previous Owner | $249,200 | New Conventional | |
| Previous Owner | $401,650 | Unknown | |
| Previous Owner | $295,000 | New Conventional | |
| Previous Owner | $305,300 | New Conventional | |
| Previous Owner | $100,000 | Credit Line Revolving |
Property History
| Date | Event | Price | Change | Sq Ft Price |
|---|---|---|---|---|
| 07/06/2025 07/06/25 | Price Changed | $2,799,999 | -3.4% | $927 / Sq Ft |
| 06/29/2025 06/29/25 | Price Changed | $2,899,999 | -3.3% | $961 / Sq Ft |
| 04/28/2025 04/28/25 | Price Changed | $2,999,999 | -14.3% | $994 / Sq Ft |
| 04/17/2025 04/17/25 | For Sale | $3,499,000 | +48.9% | $1,159 / Sq Ft |
| 01/30/2023 01/30/23 | Sold | $2,350,000 | -15.9% | $778 / Sq Ft |
| 01/04/2023 01/04/23 | Pending | -- | -- | -- |
| 10/14/2022 10/14/22 | For Sale | $2,795,000 | +120.9% | $926 / Sq Ft |
| 05/29/2020 05/29/20 | Sold | $1,265,000 | -0.8% | $419 / Sq Ft |
| 04/13/2020 04/13/20 | Pending | -- | -- | -- |
| 04/10/2020 04/10/20 | Price Changed | $1,275,000 | -6.6% | $422 / Sq Ft |
| 04/04/2020 04/04/20 | Price Changed | $1,365,000 | -2.5% | $452 / Sq Ft |
| 03/20/2020 03/20/20 | Price Changed | $1,400,000 | -1.8% | $464 / Sq Ft |
| 03/17/2020 03/17/20 | Price Changed | $1,425,000 | 0.0% | $472 / Sq Ft |
| 03/17/2020 03/17/20 | For Sale | $1,425,000 | -5.0% | $472 / Sq Ft |
| 03/04/2020 03/04/20 | Pending | -- | -- | -- |
| 11/30/2019 11/30/19 | For Sale | $1,500,000 | -- | $497 / Sq Ft |
Tax History Compared to Growth
Tax History
| Year | Tax Paid | Tax Assessment Tax Assessment Total Assessment is a certain percentage of the fair market value that is determined by local assessors to be the total taxable value of land and additions on the property. | Land | Improvement |
|---|---|---|---|---|
| 2024 | $28,106 | $2,092,718 | $1,562,067 | $530,651 |
| 2023 | $28,106 | $1,457,806 | $0 | $0 |
| 2022 | $27,500 | $1,415,346 | $0 | $0 |
| 2021 | $27,993 | $1,374,122 | $0 | $0 |
| 2020 | $21,577 | $1,051,402 | $0 | $0 |
| 2019 | $21,242 | $1,027,763 | $0 | $0 |
| 2018 | $20,985 | $1,008,600 | $0 | $0 |
| 2017 | $20,822 | $987,855 | $0 | $0 |
| 2016 | $20,664 | $967,537 | $0 | $0 |
| 2015 | $20,949 | $960,811 | $0 | $0 |
| 2014 | $13,089 | $613,647 | $0 | $0 |
Agents Affiliated with this Home
-
Jonathan Sexauer

Seller's Agent in 2025
Jonathan Sexauer
SEXAUER REAL ESTATE INTL.
(727) 637-7292
1 in this area
82 Total Sales
-
Debbie Momberg

Seller's Agent in 2023
Debbie Momberg
SMITH & ASSOCIATES REAL ESTATE
(727) 560-1571
2 in this area
101 Total Sales
-
Lee Stratton

Seller Co-Listing Agent in 2023
Lee Stratton
SMITH & ASSOCIATES REAL ESTATE
(833) 917-0676
2 in this area
150 Total Sales
-
Stephen Sexauer

Buyer's Agent in 2023
Stephen Sexauer
SEXAUER REAL ESTATE INTL.
(727) 641-3644
1 in this area
108 Total Sales
-
Melinda Pletcher

Seller's Agent in 2020
Melinda Pletcher
SMITH & ASSOCIATES REAL ESTATE
(727) 455-6633
92 Total Sales
Map
Source: Stellar MLS
MLS Number: U8178844
APN: 03-31-17-93887-017-0360
- 2002 Carolina Cir NE
- 1988 Carolina Cir NE
- 1985 Carolina Ave NE
- 2050 Hawaii Ave NE
- 2015 Hawaii Ave NE
- 1974 Hawaii Ave NE
- 2028 Illinois Ave NE
- 1973 Hawaii Ave NE
- 1948 Carolina Ave NE
- 2019 Illinois Ave NE
- 2063 Illinois Ave NE
- 1939 Hawaii Ave NE
- 2017 Iowa Ave NE
- 2001 Iowa Ave NE
- 2053 Iowa Ave NE
- 1901 Carolina Ave NE
- 1954 Iowa Ave NE
- 1984 Kansas Ave NE
- 2057 Kansas Ave NE
- 1997 Kansas Ave NE
