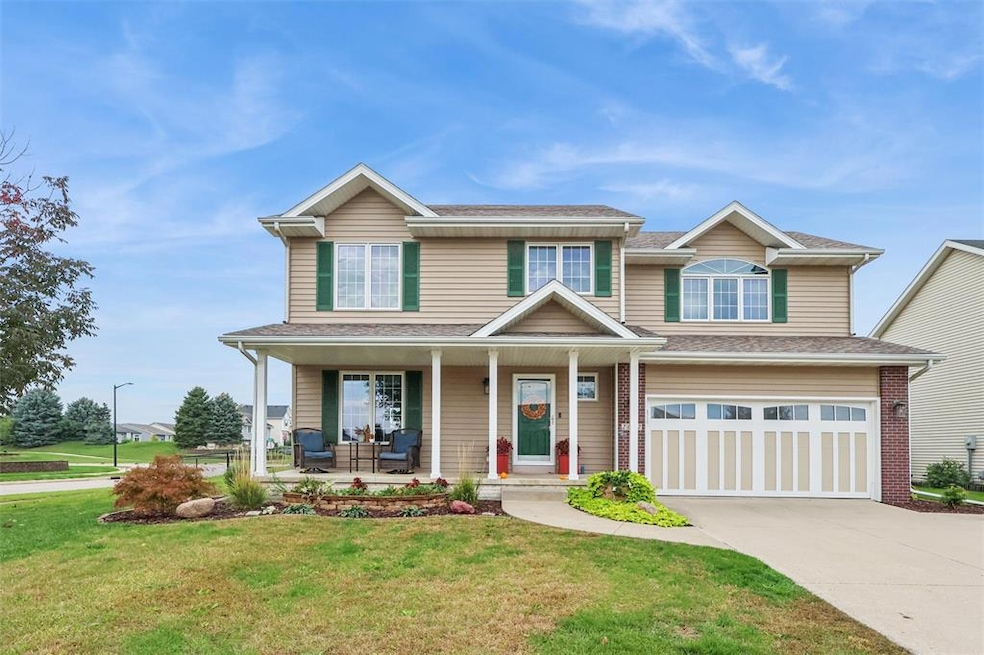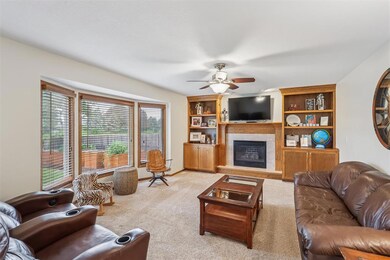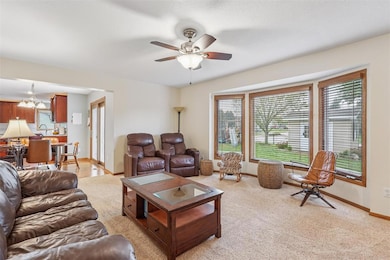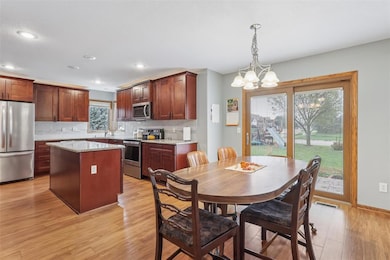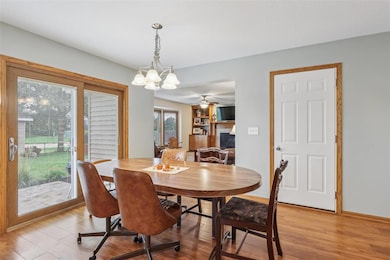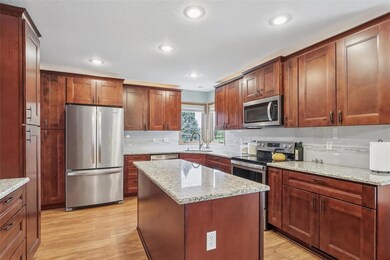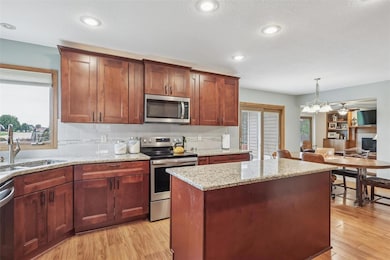2012 Country Cove Ln Altoona, IA 50009
Estimated payment $2,370/month
Highlights
- Deck
- Formal Dining Room
- Forced Air Heating and Cooling System
- Clay Elementary School Rated A-
- Outdoor Storage
- Family Room Downstairs
About This Home
This beautifully maintained Altoona home is the definition of move-in ready. Featuring 4 bedrooms and 4 bathrooms, every inch has been thoughtfully updated and cared for. The heart of the home is the gorgeous renovated kitchen with solid cherry cabinets, granite countertops, pull-out shelving, a wine rack, and newer appliances (2019 thru 2022). You will love the open feel that flows into the dining area and living room - perfect for gatherings or quiet evenings by the fireplace (recently serviced and in great working order).
Major updates include a new roof (2019), new siding and soffits (2022), new furnace and AC (2021), new water heater (2020), and new high-end garage door (2024)-all done with pride and meticulous records to prove it. The finished lower level includes a conforming 4th bedroom with egress window, a kitchenette with full-size fridge, and extra living space ideal for guests or game nights.
Outside, enjoy a fully fenced yard, a 10x12 shed with concrete floor and French doors, and a beautiful stamped concrete patio (2022) for summer entertaining. Recent landscaping and fresh paint throughout complete the package.
If you are looking for a home that has been truly loved and continually improved, this is it.
Home Details
Home Type
- Single Family
Est. Annual Taxes
- $6,075
Year Built
- Built in 2001
Lot Details
- 10,350 Sq Ft Lot
- Chain Link Fence
- Property is zoned R5
HOA Fees
- $25 Monthly HOA Fees
Home Design
- Asphalt Shingled Roof
- Vinyl Siding
Interior Spaces
- 2,026 Sq Ft Home
- 2-Story Property
- Gas Fireplace
- Family Room Downstairs
- Formal Dining Room
- Carpet
- Finished Basement
Kitchen
- Stove
- Microwave
- Dishwasher
Bedrooms and Bathrooms
Laundry
- Dryer
- Washer
Parking
- 2 Car Attached Garage
- Driveway
Outdoor Features
- Deck
- Outdoor Storage
Utilities
- Forced Air Heating and Cooling System
Community Details
- Conlin Property Management Association
- Built by Hubbell Homes
Listing and Financial Details
- Assessor Parcel Number 17100184580000
Map
Home Values in the Area
Average Home Value in this Area
Tax History
| Year | Tax Paid | Tax Assessment Tax Assessment Total Assessment is a certain percentage of the fair market value that is determined by local assessors to be the total taxable value of land and additions on the property. | Land | Improvement |
|---|---|---|---|---|
| 2025 | $5,538 | $368,000 | $69,100 | $298,900 |
| 2024 | $5,538 | $332,000 | $61,600 | $270,400 |
| 2023 | $5,498 | $332,000 | $61,600 | $270,400 |
| 2022 | $5,426 | $278,300 | $53,300 | $225,000 |
| 2021 | $5,448 | $278,300 | $53,300 | $225,000 |
| 2020 | $5,354 | $265,900 | $50,400 | $215,500 |
| 2019 | $4,930 | $265,900 | $50,400 | $215,500 |
| 2018 | $4,934 | $240,900 | $44,300 | $196,600 |
| 2017 | $5,074 | $240,900 | $44,300 | $196,600 |
| 2016 | $5,060 | $224,900 | $40,700 | $184,200 |
| 2015 | $5,060 | $224,900 | $40,700 | $184,200 |
| 2014 | $4,678 | $206,700 | $37,100 | $169,600 |
Property History
| Date | Event | Price | List to Sale | Price per Sq Ft | Prior Sale |
|---|---|---|---|---|---|
| 11/03/2025 11/03/25 | Pending | -- | -- | -- | |
| 10/30/2025 10/30/25 | Price Changed | $349,000 | -2.8% | $172 / Sq Ft | |
| 10/17/2025 10/17/25 | For Sale | $359,000 | +87.0% | $177 / Sq Ft | |
| 04/30/2012 04/30/12 | Sold | $192,000 | -4.0% | $95 / Sq Ft | View Prior Sale |
| 04/30/2012 04/30/12 | Pending | -- | -- | -- | |
| 03/06/2012 03/06/12 | For Sale | $200,000 | -- | $99 / Sq Ft |
Purchase History
| Date | Type | Sale Price | Title Company |
|---|---|---|---|
| Warranty Deed | $191,500 | None Available | |
| Interfamily Deed Transfer | -- | -- | |
| Warranty Deed | $214,500 | -- | |
| Warranty Deed | $26,000 | -- |
Mortgage History
| Date | Status | Loan Amount | Loan Type |
|---|---|---|---|
| Previous Owner | $177,600 | New Conventional | |
| Previous Owner | $214,900 | Credit Line Revolving | |
| Previous Owner | $592,000 | No Value Available | |
| Closed | $33,300 | No Value Available |
Source: Des Moines Area Association of REALTORS®
MLS Number: 728592
APN: 171-00184580000
- 118 21st St SW
- 221 19th St SW
- 1903 3rd Ave SE
- 2237 3rd Ave SW Unit 2237
- 2191 3rd Ave SW Unit 2191
- 1916 3rd Ave SW
- 2101 4th Ave SE
- 2925 3rd Ave SW
- 2933 3rd Ave SW
- 2904 3rd Ave SW
- 2920 3rd Ave SW
- 2227 4th Ave SE
- 1602 3rd Ave SW
- 526 Sunset Dr SE
- 2105 6th Ave SW
- 503 16th Avenue Ct SE
- 2631 3rd Ave SE
- 550 25th St SE
- 2708 3rd Ave SE
- 612 Stonegate Ct SW
