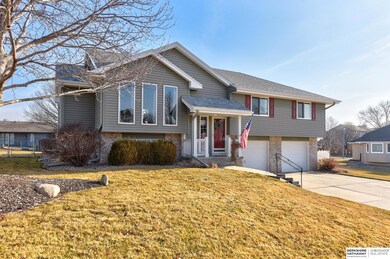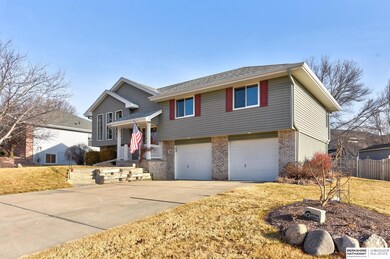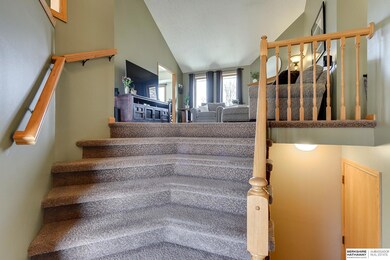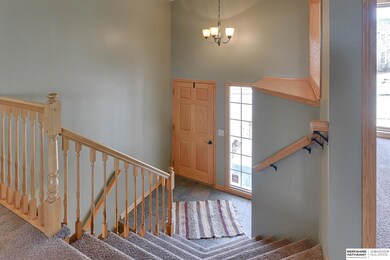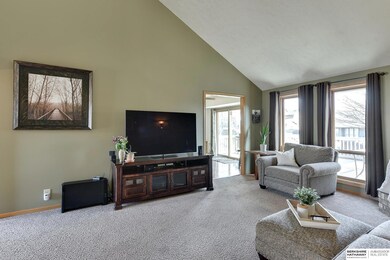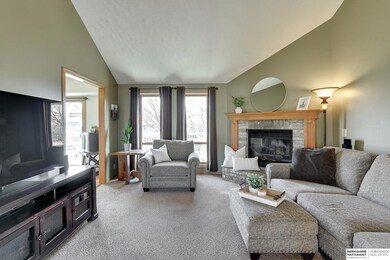
2012 Dana Ln Papillion, NE 68133
East Outlying Papillion NeighborhoodHighlights
- Deck
- Traditional Architecture
- Wood Flooring
- Papillion La Vista Senior High School Rated A-
- Cathedral Ceiling
- Main Floor Bedroom
About This Home
As of March 2025Fantastic home in the highly desirable Eagle Ridge, Papillion!! Nestled on a oversized, fenced lot with lots of space for pets and play, just 3 blocks from grade school & park. Loved and cared for by owners for 24 years! Warm and inviting space to call HOME w/Vaulted ceilings and cozy brick Gas fireplace. Eat-in Kitchen offers freshly painted cabinets, Granite, SS appliances, hardwood floors and Formal dining area is a great flex space to work from home or entertain with friends and family. NEWLY REMODELED Main FULL bath AND 3/4 Primary BA with tile surround showers and Granite countertops ... Just GORGEOUS ! Don't' forget about the finished light and bright basement including 2nd living area, Dry bar & 1/2 BA to enjoy movie & game nights! Water heater 20', Roof (Class 4 shingles) & Gutters 24', Newer windows, interior paint & expansive deck. Vinyl siding, extra large garage, sprinkler system. PRE-INSPECTED TOO!
Last Agent to Sell the Property
BHHS Ambassador Real Estate License #20050937 Listed on: 02/04/2025

Home Details
Home Type
- Single Family
Est. Annual Taxes
- $4,439
Year Built
- Built in 1998
Lot Details
- 9,278 Sq Ft Lot
- Lot Dimensions are 91.47 x 125.9 x 12.94 x 52.85 x 52.85 x 57.29
- Property is Fully Fenced
- Wood Fence
- Chain Link Fence
- Sprinkler System
Parking
- 2 Car Attached Garage
- Garage Door Opener
Home Design
- Traditional Architecture
- Split Level Home
- Brick Exterior Construction
- Block Foundation
- Composition Roof
- Vinyl Siding
Interior Spaces
- Cathedral Ceiling
- Ceiling Fan
- Skylights
- Gas Log Fireplace
- Window Treatments
- Two Story Entrance Foyer
- Living Room with Fireplace
- Formal Dining Room
Kitchen
- Oven or Range
- Microwave
- Dishwasher
- Disposal
Flooring
- Wood
- Wall to Wall Carpet
- Ceramic Tile
- Vinyl
Bedrooms and Bathrooms
- 3 Bedrooms
- Main Floor Bedroom
- Walk-In Closet
- Shower Only
Partially Finished Basement
- Sump Pump
- Basement Windows
Outdoor Features
- Deck
Schools
- Rumsey Station Elementary School
- La Vista Middle School
- Papillion-La Vista High School
Utilities
- Humidifier
- Forced Air Heating and Cooling System
- Heating System Uses Gas
- Phone Available
- Cable TV Available
Community Details
- No Home Owners Association
- Eagle Ridge Subdivision
Listing and Financial Details
- Assessor Parcel Number 011267860
Ownership History
Purchase Details
Home Financials for this Owner
Home Financials are based on the most recent Mortgage that was taken out on this home.Purchase Details
Home Financials for this Owner
Home Financials are based on the most recent Mortgage that was taken out on this home.Purchase Details
Home Financials for this Owner
Home Financials are based on the most recent Mortgage that was taken out on this home.Purchase Details
Home Financials for this Owner
Home Financials are based on the most recent Mortgage that was taken out on this home.Similar Homes in Papillion, NE
Home Values in the Area
Average Home Value in this Area
Purchase History
| Date | Type | Sale Price | Title Company |
|---|---|---|---|
| Warranty Deed | $360,000 | Ambassador Title Services | |
| Survivorship Deed | $158,000 | -- | |
| Warranty Deed | $144,000 | Ati Title | |
| Warranty Deed | -- | -- |
Mortgage History
| Date | Status | Loan Amount | Loan Type |
|---|---|---|---|
| Open | $252,000 | New Conventional | |
| Previous Owner | $159,960 | VA | |
| Previous Owner | $23,500 | Credit Line Revolving | |
| Previous Owner | $160,500 | No Value Available | |
| Previous Owner | $114,700 | No Value Available |
Property History
| Date | Event | Price | Change | Sq Ft Price |
|---|---|---|---|---|
| 03/12/2025 03/12/25 | Sold | $360,000 | 0.0% | $183 / Sq Ft |
| 02/05/2025 02/05/25 | Pending | -- | -- | -- |
| 02/04/2025 02/04/25 | For Sale | $360,000 | -- | $183 / Sq Ft |
Tax History Compared to Growth
Tax History
| Year | Tax Paid | Tax Assessment Tax Assessment Total Assessment is a certain percentage of the fair market value that is determined by local assessors to be the total taxable value of land and additions on the property. | Land | Improvement |
|---|---|---|---|---|
| 2024 | $4,743 | $294,416 | $55,000 | $239,416 |
| 2023 | $4,743 | $251,888 | $48,000 | $203,888 |
| 2022 | $4,749 | $232,711 | $42,000 | $190,711 |
| 2021 | $4,504 | $216,350 | $42,000 | $174,350 |
| 2020 | $4,449 | $211,598 | $36,000 | $175,598 |
| 2019 | $4,274 | $203,380 | $36,000 | $167,380 |
| 2018 | $4,599 | $190,218 | $36,000 | $154,218 |
| 2017 | $4,233 | $175,166 | $26,000 | $149,166 |
| 2016 | $4,012 | $165,745 | $26,000 | $139,745 |
| 2015 | $3,934 | $162,417 | $26,000 | $136,417 |
| 2014 | $3,653 | $156,868 | $26,000 | $130,868 |
| 2012 | -- | $156,566 | $26,000 | $130,566 |
Agents Affiliated with this Home
-
Leanne Sotak

Seller's Agent in 2025
Leanne Sotak
BHHS Ambassador Real Estate
(402) 210-5598
7 in this area
266 Total Sales
-
Kristie Kuo

Buyer's Agent in 2025
Kristie Kuo
Real Broker NE, LLC
(402) 720-8671
1 in this area
8 Total Sales
Map
Source: Great Plains Regional MLS
MLS Number: 22502970
APN: 011267860
- 2103 John St
- 1910 Skyhawk Ave
- 211 Longwood Dr
- 112 Longwood Dr
- 111 Longwood Dr
- 2707 John St
- 2209 Park Crest Dr
- 2811 John St
- 705 Ruby Rd
- 217 Sumter Cir
- 611 Diamond Ln
- 6410 Park Crest Dr
- 6305 Harvest Dr
- 6235 Harvest Dr
- 6231 Harvest Dr
- 6313 Harvest Dr
- 6321 Harvest Dr
- 2206 Alexandra Rd
- 6403 Harvest Dr
- 6411 Harvest Dr

