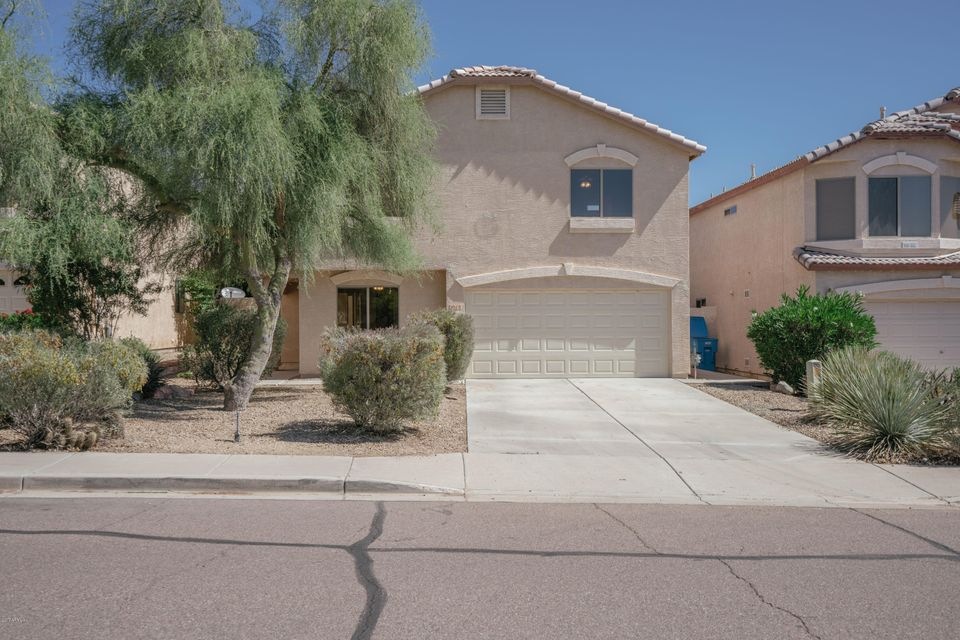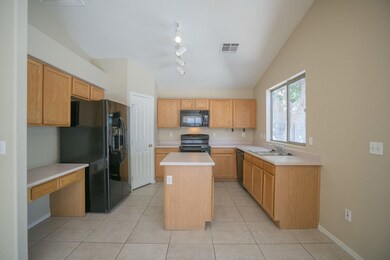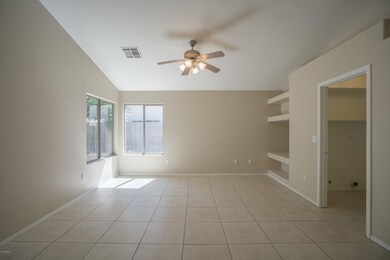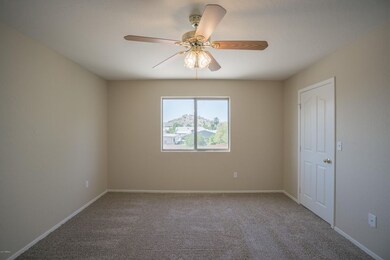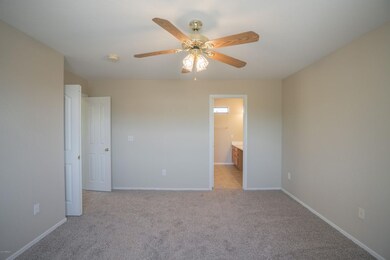
2012 E Behrend Dr Phoenix, AZ 85024
Paradise Valley NeighborhoodHighlights
- Mountain View
- Vaulted Ceiling
- 2 Car Direct Access Garage
- Mountain Trail Middle School Rated A-
- Covered Patio or Porch
- Dual Vanity Sinks in Primary Bathroom
About This Home
As of November 2021Established landscaping invites you to this home near Buffalo Ridge. Inside, you’ll see a Great room with vaulted ceiling and built-in shelves. Kitchen is equipped with black appliances (new dishwasher!), island, and pantry, and it opens to the dining area. Head out back to find a covered patio, uncovered pavers, and a storage shed. A double door entry, dual vanities, tub/shower combo, and walk-in closet complete the Master suite on the upper floor. Perks include fresh interior paint, new carpet, and new tile flooring in Master bath! Home is located 1 mile from Cave Creek Marketplace, and trails/sport fields/playground at Buffalo Ridge Park. Also near bus stops, golf, and AZ-101 access.
Home comes with 30-day satisfaction guarantee and 1-year premium warranty. Terms and conditions appl
Last Agent to Sell the Property
Jacqueline Moore
Opendoor Brokerage, LLC License #SA662341000 Listed on: 05/19/2017
Co-Listed By
Jacob Benton
Opendoor Homes License #SA670366000
Home Details
Home Type
- Single Family
Est. Annual Taxes
- $1,496
Year Built
- Built in 1997
Lot Details
- 4,935 Sq Ft Lot
- Desert faces the front of the property
- Block Wall Fence
HOA Fees
- $20 Monthly HOA Fees
Parking
- 2 Car Direct Access Garage
- Garage Door Opener
Home Design
- Wood Frame Construction
- Tile Roof
- Stucco
Interior Spaces
- 1,628 Sq Ft Home
- 2-Story Property
- Vaulted Ceiling
- Ceiling Fan
- Mountain Views
- Security System Owned
Kitchen
- Built-In Microwave
- Kitchen Island
Flooring
- Carpet
- Tile
Bedrooms and Bathrooms
- 4 Bedrooms
- Primary Bathroom is a Full Bathroom
- 3 Bathrooms
- Dual Vanity Sinks in Primary Bathroom
Outdoor Features
- Covered Patio or Porch
- Outdoor Storage
Schools
- Sunset Canyon Elementary School
- Mountain Trail Middle School
- North Canyon High School
Utilities
- Refrigerated Cooling System
- Heating System Uses Natural Gas
Community Details
- Association fees include ground maintenance
- Vip Property Mgmt Association, Phone Number (480) 585-8684
- Built by TREND HOMES
- Boulder Mountain Subdivision
Listing and Financial Details
- Tax Lot 46
- Assessor Parcel Number 213-26-290
Ownership History
Purchase Details
Home Financials for this Owner
Home Financials are based on the most recent Mortgage that was taken out on this home.Purchase Details
Home Financials for this Owner
Home Financials are based on the most recent Mortgage that was taken out on this home.Purchase Details
Home Financials for this Owner
Home Financials are based on the most recent Mortgage that was taken out on this home.Purchase Details
Purchase Details
Purchase Details
Home Financials for this Owner
Home Financials are based on the most recent Mortgage that was taken out on this home.Purchase Details
Purchase Details
Purchase Details
Purchase Details
Home Financials for this Owner
Home Financials are based on the most recent Mortgage that was taken out on this home.Similar Homes in Phoenix, AZ
Home Values in the Area
Average Home Value in this Area
Purchase History
| Date | Type | Sale Price | Title Company |
|---|---|---|---|
| Warranty Deed | $455,000 | Ntc | |
| Warranty Deed | $252,000 | Lawyers Title Of Arizona Inc | |
| Warranty Deed | $245,000 | Fidelity National Title Agen | |
| Special Warranty Deed | -- | Servicelink | |
| Trustee Deed | $301,387 | Accommodation | |
| Interfamily Deed Transfer | -- | Transnation Title Ins Co | |
| Warranty Deed | $333,000 | Transnation Title Ins Co | |
| Interfamily Deed Transfer | -- | None Available | |
| Interfamily Deed Transfer | -- | Chicago Title Insurance Co | |
| Interfamily Deed Transfer | -- | -- | |
| Joint Tenancy Deed | $119,281 | Chicago Title Insurance Co |
Mortgage History
| Date | Status | Loan Amount | Loan Type |
|---|---|---|---|
| Open | $409,500 | New Conventional | |
| Previous Owner | $243,155 | VA | |
| Previous Owner | $258,048 | VA | |
| Previous Owner | $150,000,000 | Construction | |
| Previous Owner | $156,000 | Credit Line Revolving | |
| Previous Owner | $49,950 | Stand Alone Second | |
| Previous Owner | $266,400 | Purchase Money Mortgage | |
| Previous Owner | $113,316 | New Conventional |
Property History
| Date | Event | Price | Change | Sq Ft Price |
|---|---|---|---|---|
| 05/23/2023 05/23/23 | Off Market | $455,000 | -- | -- |
| 11/03/2021 11/03/21 | Sold | $455,000 | +3.4% | $279 / Sq Ft |
| 10/02/2021 10/02/21 | Pending | -- | -- | -- |
| 09/28/2021 09/28/21 | For Sale | $440,000 | +74.6% | $270 / Sq Ft |
| 07/14/2017 07/14/17 | Sold | $252,000 | -2.3% | $155 / Sq Ft |
| 06/14/2017 06/14/17 | Pending | -- | -- | -- |
| 06/08/2017 06/08/17 | Price Changed | $258,000 | -0.4% | $158 / Sq Ft |
| 05/19/2017 05/19/17 | For Sale | $259,000 | -- | $159 / Sq Ft |
Tax History Compared to Growth
Tax History
| Year | Tax Paid | Tax Assessment Tax Assessment Total Assessment is a certain percentage of the fair market value that is determined by local assessors to be the total taxable value of land and additions on the property. | Land | Improvement |
|---|---|---|---|---|
| 2025 | $1,630 | $20,507 | -- | -- |
| 2024 | $1,691 | $19,531 | -- | -- |
| 2023 | $1,691 | $32,360 | $6,470 | $25,890 |
| 2022 | $1,675 | $24,860 | $4,970 | $19,890 |
| 2021 | $1,703 | $23,280 | $4,650 | $18,630 |
| 2020 | $1,644 | $22,010 | $4,400 | $17,610 |
| 2019 | $1,652 | $20,610 | $4,120 | $16,490 |
| 2018 | $1,592 | $18,560 | $3,710 | $14,850 |
| 2017 | $1,785 | $17,700 | $3,540 | $14,160 |
| 2016 | $1,496 | $17,050 | $3,410 | $13,640 |
| 2015 | $1,388 | $15,160 | $3,030 | $12,130 |
Agents Affiliated with this Home
-
Matt Perfette

Seller's Agent in 2021
Matt Perfette
Jason Mitchell Real Estate
(623) 628-6116
5 in this area
143 Total Sales
-
J
Seller Co-Listing Agent in 2021
Jason Mitchell
Jason Mitchell Real Estate
-
Lori Noonan

Buyer's Agent in 2021
Lori Noonan
Compass
(602) 402-5695
6 in this area
39 Total Sales
-
J
Seller's Agent in 2017
Jacqueline Moore
Opendoor Brokerage, LLC
-
J
Seller Co-Listing Agent in 2017
Jacob Benton
Opendoor Homes
-
Candy Jenkins

Buyer's Agent in 2017
Candy Jenkins
Coldwell Banker Realty
(480) 440-0068
10 in this area
88 Total Sales
Map
Source: Arizona Regional Multiple Listing Service (ARMLS)
MLS Number: 5607978
APN: 213-26-290
- 2244 E Behrend Dr
- 20038 N 21st St
- 2114 E Escuda Rd
- 1805 E Marco Polo Rd
- 2233 E Behrend Dr Unit 222
- 2233 E Behrend Dr Unit 128
- 2233 E Behrend Dr Unit 17
- 2233 E Behrend Dr Unit 121
- 2233 E Behrend Dr Unit 203
- 2233 E Behrend Dr Unit 29
- 2233 E Behrend Dr Unit 162
- 2233 E Behrend Dr Unit 211
- 2233 E Behrend Dr Unit 61
- 2233 E Behrend Dr Unit Lot 93
- 2233 E Behrend Dr Unit 197
- 2233 E Behrend Dr Unit 210
- 2233 E Behrend Dr Unit 41
- 1723 E Pontiac Dr
- 19650 N Cave Creek Rd
- 1701 E Yukon Dr
