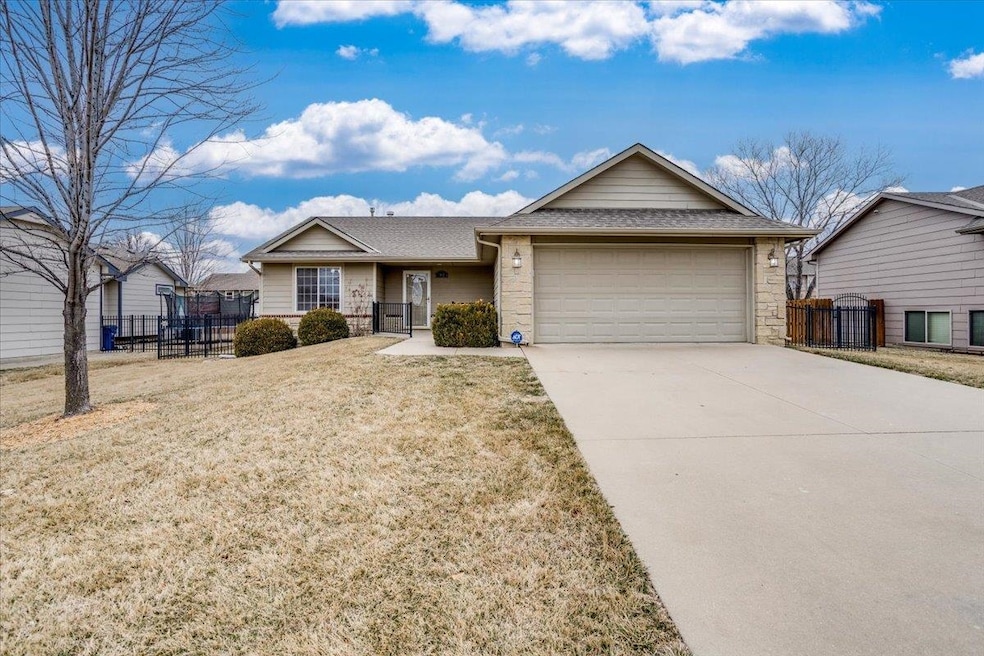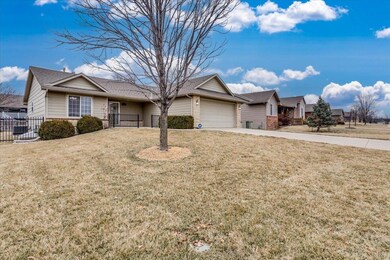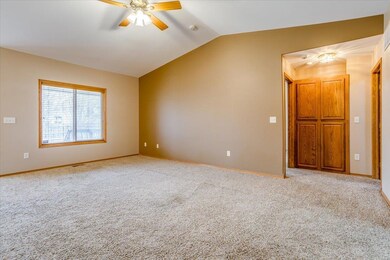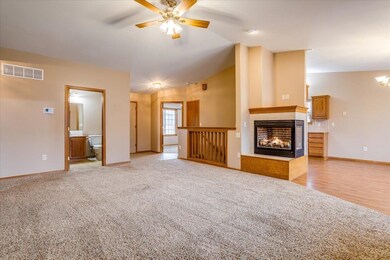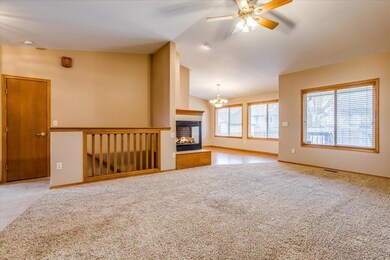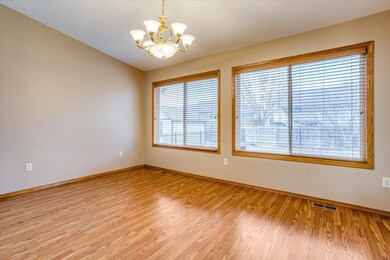
Highlights
- Patio
- 1-Story Property
- Combination Kitchen and Dining Room
- Living Room
- Forced Air Heating and Cooling System
- Carpet
About This Home
As of April 2025ZERO ENTRY RANCH with a welcoming front courtyard patio. Main Floor boasts lots of natural light. Spacious Living room with a Fireplace and Powder room half bath for Guests. Split Bedroom Plan. Dining room off kitchen walks out to back patio and fenced yard. Main Floor Laundry with Washer and Dryer new 9/22 Full finished Basement with 3rd bedroom and a Full Bathroom. Plenty of storage space. BRAND NEW ROOF installed 3/5/25!!
Last Agent to Sell the Property
Berkshire Hathaway PenFed Realty Brokerage Phone: 316-655-8110 License #SP00051331 Listed on: 03/04/2025

Home Details
Home Type
- Single Family
Est. Annual Taxes
- $3,688
Year Built
- Built in 2006
HOA Fees
- $10 Monthly HOA Fees
Parking
- 2 Car Garage
Home Design
- Brick Exterior Construction
- Composition Roof
- Stone Siding
Interior Spaces
- 1-Story Property
- Living Room
- Combination Kitchen and Dining Room
- Natural lighting in basement
Kitchen
- Dishwasher
- Laminate Countertops
- Disposal
Flooring
- Carpet
- Laminate
Bedrooms and Bathrooms
- 3 Bedrooms
Laundry
- Dryer
- Washer
Schools
- Tanglewood Elementary School
- Derby High School
Additional Features
- Stepless Entry
- Patio
- 10,454 Sq Ft Lot
- Forced Air Heating and Cooling System
Community Details
- $120 HOA Transfer Fee
- Springcreek Subdivision
Listing and Financial Details
- Assessor Parcel Number 233-08-0-24-02-018.00
Ownership History
Purchase Details
Home Financials for this Owner
Home Financials are based on the most recent Mortgage that was taken out on this home.Purchase Details
Home Financials for this Owner
Home Financials are based on the most recent Mortgage that was taken out on this home.Purchase Details
Similar Homes in Derby, KS
Home Values in the Area
Average Home Value in this Area
Purchase History
| Date | Type | Sale Price | Title Company |
|---|---|---|---|
| Deed | -- | Security 1St Title | |
| Deed | $141,000 | Security 1St Title | |
| Warranty Deed | -- | None Available |
Mortgage History
| Date | Status | Loan Amount | Loan Type |
|---|---|---|---|
| Open | $283,765 | FHA | |
| Previous Owner | $98,700 | New Conventional |
Property History
| Date | Event | Price | Change | Sq Ft Price |
|---|---|---|---|---|
| 04/04/2025 04/04/25 | Sold | -- | -- | -- |
| 03/12/2025 03/12/25 | Pending | -- | -- | -- |
| 03/04/2025 03/04/25 | For Sale | $289,000 | -- | $142 / Sq Ft |
Tax History Compared to Growth
Tax History
| Year | Tax Paid | Tax Assessment Tax Assessment Total Assessment is a certain percentage of the fair market value that is determined by local assessors to be the total taxable value of land and additions on the property. | Land | Improvement |
|---|---|---|---|---|
| 2023 | $3,693 | $24,668 | $4,899 | $19,769 |
| 2022 | $3,251 | $23,012 | $4,623 | $18,389 |
| 2021 | $3,032 | $21,114 | $2,783 | $18,331 |
| 2020 | $4,015 | $20,298 | $2,783 | $17,515 |
| 2019 | $3,904 | $19,516 | $2,783 | $16,733 |
| 2018 | $3,736 | $18,412 | $2,806 | $15,606 |
| 2017 | $3,568 | $0 | $0 | $0 |
| 2016 | $3,544 | $0 | $0 | $0 |
| 2015 | $3,510 | $0 | $0 | $0 |
| 2014 | $3,413 | $0 | $0 | $0 |
Agents Affiliated with this Home
-
Tiffany Wells

Seller's Agent in 2025
Tiffany Wells
Berkshire Hathaway PenFed Realty
(316) 655-8110
249 in this area
375 Total Sales
Map
Source: South Central Kansas MLS
MLS Number: 651561
APN: 233-08-0-24-02-018.00
- 101 S Rock Rd
- 301 S Rock Rd
- 105 N Osage Rd
- 420 N Valley Stream Dr
- 1600 E Carolyn St
- 2418 E Madison Ave
- 626 N Tanglewood Rd
- 1725 E Pinion Rd
- 316 E Timber Creek St
- 626 N Oak Forest Ln
- 1718 E Pinion Rd
- 435 Cedar Point Ct
- 329 N Sarah Ct
- 323 N Sarah Ct
- 248 Cedar Ranch Ct
- 1407 E Hickory Branch
- 0 E Timber Lane St
- 1425 E Pheasant Run St
- 1524 E Mockingbird Ct
- 1013 N Beau Jardin St
