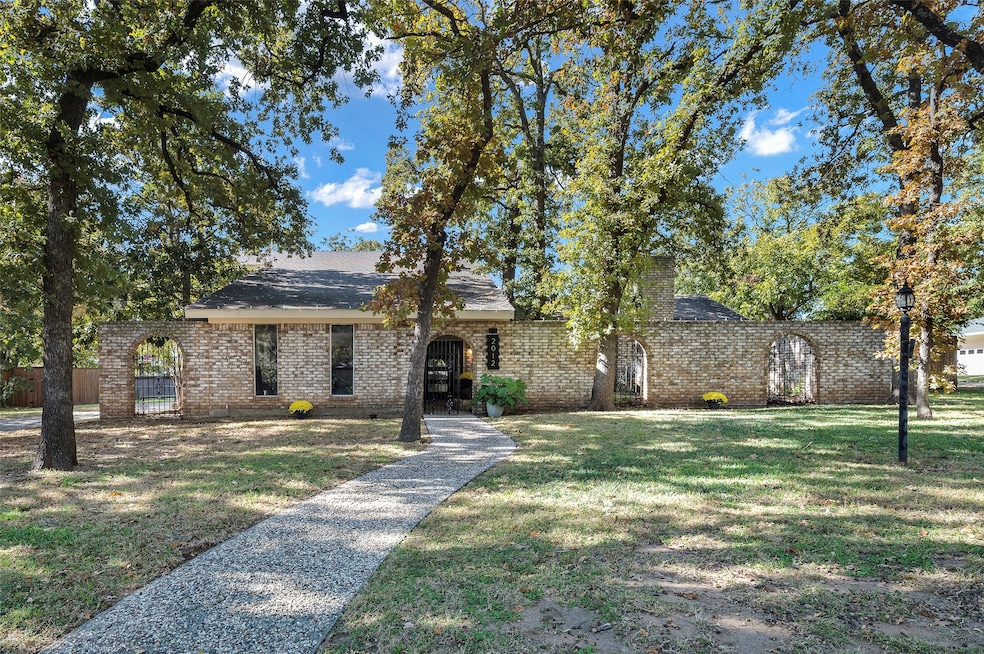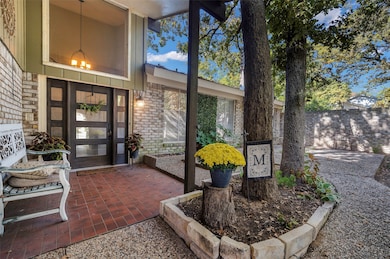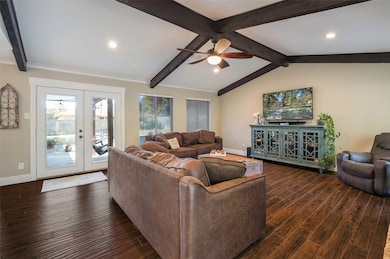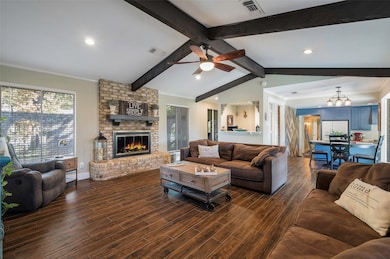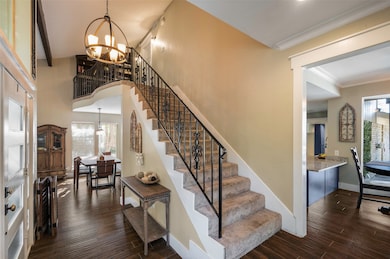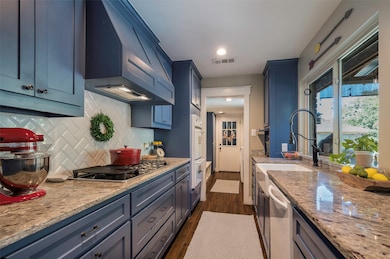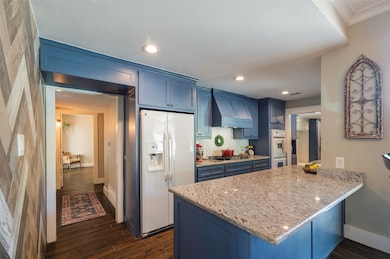2012 Hollyhill Ln Denton, TX 76205
South Denton NeighborhoodEstimated payment $3,626/month
Highlights
- Very Popular Property
- Outdoor Pool
- Open Floorplan
- Houston Elementary School Rated A-
- 0.45 Acre Lot
- Midcentury Modern Architecture
About This Home
Welcome to this beautifully maintained 5-bedroom, 3.5-bath home in the highly sought-after Southridge neighborhood of Denton. Situated on an oversized, treed lot, this residence blends classic charm with modern updates and an exceptionally functional layout.
Inside, you’ll find multiple living areas, a warm and inviting fireplace, and a thoughtfully designed kitchen featuring a gas stove, ample cabinetry, and a farmhouse sink. The generous floor-plan includes a downstairs primary suite and offers flexibility for two home offices, kids’ spaces, or multi-generational living.
Step outside to your private backyard oasis with a sparkling pool and a covered patio perfect for gatherings and outdoor entertaining. Additional highlights include extra parking and two oversized, 2-car garages—ideal for storage, hobbies, or additional vehicles.
The welcoming courtyard entry and subtle mid-century architectural influence give this home a rare character and charm that’s hard to find in today’s market. Nestled in one of Denton’s most desirable neighborhoods, Southridge is known for its quiet streets, mature trees, playground access, and close proximity to everything Denton has to offer.
Listing Agent
THE REAL ESTATE COMPANY Brokerage Phone: 940-668-8523 License #0722807 Listed on: 11/14/2025
Open House Schedule
-
Sunday, November 16, 202512:00 to 2:00 pm11/16/2025 12:00:00 PM +00:0011/16/2025 2:00:00 PM +00:00Add to Calendar
Home Details
Home Type
- Single Family
Est. Annual Taxes
- $7,457
Year Built
- Built in 1970
Lot Details
- 0.45 Acre Lot
- Wooded Lot
- Many Trees
Parking
- 4 Car Attached Garage
- Additional Parking
Home Design
- Midcentury Modern Architecture
- Brick Exterior Construction
Interior Spaces
- 3,002 Sq Ft Home
- 2-Story Property
- Open Floorplan
- Wired For Sound
- Vaulted Ceiling
- Wood Burning Fireplace
- Fireplace Features Masonry
- Gas Fireplace
- Awning
Kitchen
- Gas Oven
- Kitchen Island
- Granite Countertops
- Farmhouse Sink
- Disposal
Bedrooms and Bathrooms
- 5 Bedrooms
Outdoor Features
- Outdoor Pool
- Courtyard
- Covered Patio or Porch
Schools
- Houston Elementary School
- Denton High School
Utilities
- High Speed Internet
- Cable TV Available
Community Details
- Southridge Subdivision
Listing and Financial Details
- Legal Lot and Block 11 / 26
- Assessor Parcel Number R27942
Map
Home Values in the Area
Average Home Value in this Area
Tax History
| Year | Tax Paid | Tax Assessment Tax Assessment Total Assessment is a certain percentage of the fair market value that is determined by local assessors to be the total taxable value of land and additions on the property. | Land | Improvement |
|---|---|---|---|---|
| 2025 | $6,498 | $375,039 | $120,394 | $254,645 |
| 2024 | $7,694 | $398,612 | $120,394 | $278,218 |
| 2023 | $6,288 | $391,996 | $120,394 | $281,313 |
| 2022 | $7,565 | $356,360 | $106,230 | $288,135 |
| 2021 | $7,202 | $323,964 | $70,820 | $253,144 |
| 2020 | $6,965 | $304,711 | $70,820 | $233,891 |
| 2019 | $7,382 | $309,376 | $70,820 | $238,556 |
| 2018 | $7,174 | $296,993 | $70,820 | $226,173 |
| 2017 | $6,864 | $277,697 | $70,820 | $206,877 |
| 2016 | $6,280 | $254,074 | $70,820 | $183,254 |
| 2015 | $5,420 | $236,510 | $70,820 | $165,690 |
| 2014 | $5,420 | $216,647 | $81,208 | $135,439 |
| 2013 | -- | $223,050 | $81,208 | $141,842 |
Property History
| Date | Event | Price | List to Sale | Price per Sq Ft |
|---|---|---|---|---|
| 11/14/2025 11/14/25 | For Sale | $570,000 | -- | $190 / Sq Ft |
Purchase History
| Date | Type | Sale Price | Title Company |
|---|---|---|---|
| Interfamily Deed Transfer | -- | None Available | |
| Vendors Lien | -- | None Available | |
| Vendors Lien | -- | None Available | |
| Warranty Deed | -- | Reunion Title |
Mortgage History
| Date | Status | Loan Amount | Loan Type |
|---|---|---|---|
| Open | $135,000 | New Conventional | |
| Previous Owner | $118,160 | Purchase Money Mortgage |
Source: North Texas Real Estate Information Systems (NTREIS)
MLS Number: 21113209
APN: R27942
- 2120 Fairfax Rd
- 924 Ridgecrest Cir
- 2218 Southridge Dr
- 2226 Savannah Trail
- 2216 Jefferson Trail
- 412 Hollyhill Ln Unit 412
- 408 Hollyhill Ln
- 200 Pennsylvania Dr
- 1000 Lynhurst Ln
- 209 Pennsylvania Dr
- 829 Skylark Dr
- 821 Sandpiper Dr
- 1412 Ridgecrest Cir
- 2253 Hollyhill Ln
- 824 Sandpiper Dr
- 916 Smokerise Cir
- 1407 Ridgecrest Cir
- 2272 Hollyhill Ln
- 1012 Indian Ridge Dr
- 816 Chapel Dr
- 2016 Pembrooke Place
- 2007 Teasley Ln
- 900 Londonderry Ln
- 412 Hollyhill Ln Unit 412
- 1810 Westminster St
- 1000 Lynhurst Ln
- 1911 Kingswood Ct
- 1810 Teasley Ln
- 612 Londonderry Ln
- 614 Londonderry Ln Unit 612
- 1300 Dallas Dr
- 2316 Clermont Ln
- 1231 Dallas Dr
- 1131 Dallas Dr
- 1408 Teasley Ln
- 1030 Dallas Dr
- 1710 Sam Bass Blvd
- 2013 Loon Lake Rd
- 2409 Tahoe Ln
- 1408 Teasley Ln Unit 1811.1407349
