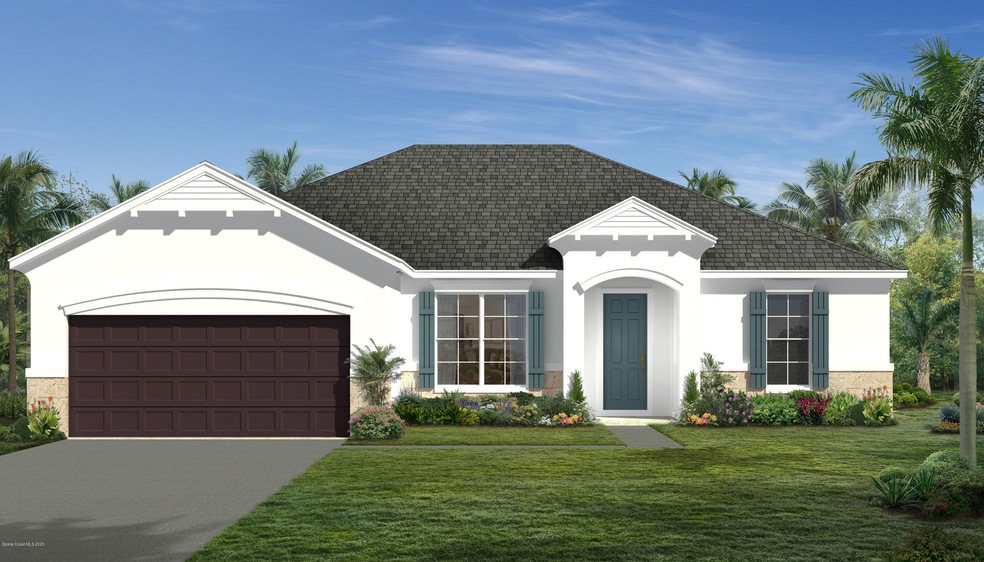
2012 Killian Dr NE Palm Bay, FL 32905
Port Malabar NeighborhoodEstimated Value: $436,427 - $542,000
Highlights
- New Construction
- Bonus Room
- Breakfast Area or Nook
- Open Floorplan
- Great Room
- Hurricane or Storm Shutters
About This Home
As of October 2021'The Florida' with stone-accented elevation is under construction in a gated community draped with mature oaks offering a gorgeous country setting. Professional design selections have been made. This stunning home boasts 9'4'' high ceilings enhanced with tray ceilings in the Great Room, Primary Suite, Dining Nook, and in the convenient Flex space. The Great Room has upgraded 9' sliding glass doors opening to a covered porch. The Master Suite has 2 spacious walk-in closets and double sinks. Ask agent about even more upgrades in this home. Energy efficient A/C, low E-double pane vinyl windows and R-38 insulation keep electric bills low. Hurricane shutters and a home warranty provide peace of mind in your brand new home!
Last Listed By
Cristina Quintana
Mercedes Premier Realty, LLC Listed on: 08/14/2021
Home Details
Home Type
- Single Family
Est. Annual Taxes
- $292
Year Built
- Built in 2021 | New Construction
Lot Details
- 9,583 Sq Ft Lot
- South Facing Home
HOA Fees
- $54 Monthly HOA Fees
Parking
- 2 Car Attached Garage
- Garage Door Opener
Home Design
- Shingle Roof
- Concrete Siding
- Block Exterior
- Stucco
Interior Spaces
- 1,844 Sq Ft Home
- 1-Story Property
- Open Floorplan
- Great Room
- Bonus Room
Kitchen
- Breakfast Area or Nook
- Breakfast Bar
- Electric Range
- Microwave
- Ice Maker
- Dishwasher
- Kitchen Island
- Disposal
Flooring
- Carpet
- Tile
Bedrooms and Bathrooms
- 3 Bedrooms
- Split Bedroom Floorplan
- Dual Closets
- Walk-In Closet
- 2 Full Bathrooms
- Bathtub and Shower Combination in Primary Bathroom
Laundry
- Laundry Room
- Washer and Gas Dryer Hookup
Home Security
- Hurricane or Storm Shutters
- Fire and Smoke Detector
Outdoor Features
- Porch
Schools
- Riviera Elementary School
- Stone Middle School
- Palm Bay High School
Utilities
- Central Heating and Cooling System
- Heat Pump System
- Electric Water Heater
- Cable TV Available
Community Details
- Association fees include security
- Country Club Lakes Estates Phase Three Association
- Country Club Estates Subd Subdivision
- Maintained Community
Listing and Financial Details
- Assessor Parcel Number 28-37-28-Xf-00000.0-0005.00
Ownership History
Purchase Details
Home Financials for this Owner
Home Financials are based on the most recent Mortgage that was taken out on this home.Similar Homes in Palm Bay, FL
Home Values in the Area
Average Home Value in this Area
Purchase History
| Date | Buyer | Sale Price | Title Company |
|---|---|---|---|
| Cantor Jeffrey Scott | $399,900 | Attorney |
Property History
| Date | Event | Price | Change | Sq Ft Price |
|---|---|---|---|---|
| 10/28/2021 10/28/21 | Sold | $399,900 | 0.0% | $217 / Sq Ft |
| 10/04/2021 10/04/21 | Pending | -- | -- | -- |
| 09/22/2021 09/22/21 | Price Changed | $399,900 | -4.8% | $217 / Sq Ft |
| 08/14/2021 08/14/21 | For Sale | $419,900 | -- | $228 / Sq Ft |
Tax History Compared to Growth
Tax History
| Year | Tax Paid | Tax Assessment Tax Assessment Total Assessment is a certain percentage of the fair market value that is determined by local assessors to be the total taxable value of land and additions on the property. | Land | Improvement |
|---|---|---|---|---|
| 2023 | $2,509 | $172,110 | $0 | $0 |
| 2022 | $5,847 | $308,570 | $0 | $0 |
| 2021 | $1,040 | $51,000 | $51,000 | $0 |
| 2020 | $1,036 | $51,000 | $51,000 | $0 |
Agents Affiliated with this Home
-
C
Seller's Agent in 2021
Cristina Quintana
Mercedes Premier Realty, LLC
-
Daisy Gonzalez-Colli

Buyer's Agent in 2021
Daisy Gonzalez-Colli
Coldwell Banker Coast Realty
(321) 525-3093
2 in this area
49 Total Sales
Map
Source: Space Coast MLS (Space Coast Association of REALTORS®)
MLS Number: 913104
APN: 28-37-28-XF-00000.0-0005.00
- 2082 Killian Dr
- 1163 Killian Dr
- 1143 Killian Dr
- 725 Kilkenny Ln NE
- 1233 Killian Dr
- 1076 Eleuthera Dr NE
- 1214 Island Green Dr NE Unit B39
- 809 Champion Dr NE
- 950 Gatewood Ct NE
- 1265 Knollwood Rd NE
- 1752 Killian Dr NE
- 750 Riviera Dr NE
- 991 Gatewood Ct NE
- 914 Waialae Cir NE
- 1733 Killian Dr
- 1300 Knollwood Rd NE
- 933 Gueld Ave NE
- 909 Waialae Cir NE
- 699 Sunrise Ct NE
- 674 Sunrise Ct NE
- 2012 Killian Dr NE
- 2022 Killian Dr NE
- 2002 Killian Dr NE
- 1992 Killian Dr NE
- 2032 Killian Dr NE
- 2003 Killian Dr NE
- 2033 Killian Dr NE
- 1993 Killian Dr NE
- 2042 Killian Dr NE
- 1982 Killian Dr NE
- 1983 Killian Dr NE
- 1972 Killian Dr NE
- 2052 Killian Dr NE
- 2103 Killian Dr
- 2093 Killian Dr
- 2043 Killian Dr NE
- 9 Killian Dr
- 1018 Malabar Lakes Dr NE
- 2022 Malabar Lakes Dr NE
- 1973 Killian Dr NE
