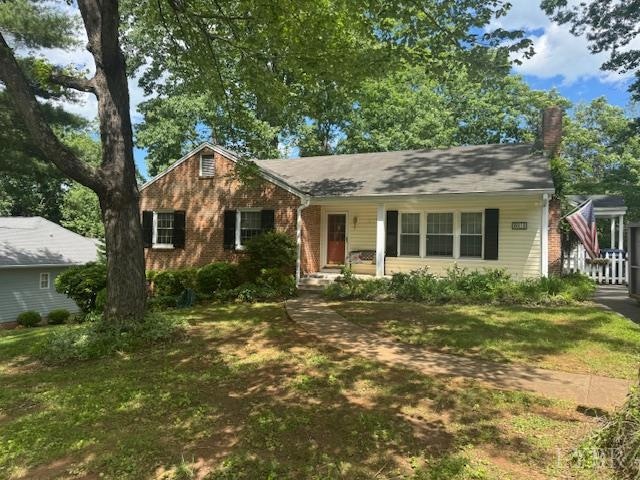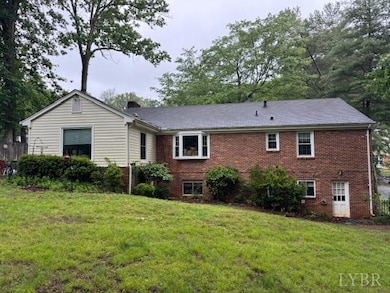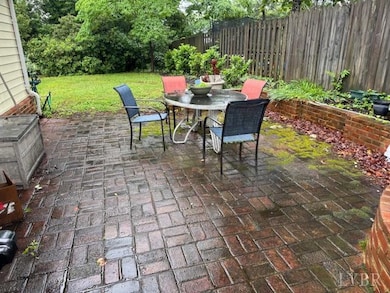
2012 Longwood Rd Lynchburg, VA 24503
Bedford Hills NeighborhoodEstimated payment $1,920/month
Highlights
- Popular Property
- Formal Dining Room
- Laundry Room
- Wood Flooring
- Paneling
- Landscaped
About This Home
This lovely ranch-style home is perfectly situated just moments from Boonsboro Shopping Center, top-rated schools, area hospitals, and other local shopping, dining, attractions and commuter roads. The interior boasts a light-filled living room with fireplace and hardwood floors, a formal dining room, and an efficient kitchen with a pass-through to the main-level den. The main level offers three spacious bedrooms all with hardwood floors and two full baths, including an updated en-suite in the primary suite. The finished lower level provides wonderful bonus space, featuring a large family room, additional full bath, office, fourth bedroom, and laundry room. Enjoy the covered front and side porches, plus the side brick patio is ideal for entertaining or relaxing. Don't miss your chance to own a home in one of the area's most sought-after neighborhoods call today!
Home Details
Home Type
- Single Family
Est. Annual Taxes
- $2,040
Year Built
- Built in 1965
Lot Details
- 0.32 Acre Lot
- Landscaped
Parking
- Off-Street Parking
Home Design
- Shingle Roof
Interior Spaces
- 2,730 Sq Ft Home
- 1-Story Property
- Paneling
- Ceiling Fan
- Living Room with Fireplace
- Formal Dining Room
- Storm Doors
Kitchen
- Electric Range
- Dishwasher
Flooring
- Wood
- Carpet
- Ceramic Tile
- Vinyl
Bedrooms and Bathrooms
- Bathtub Includes Tile Surround
Laundry
- Laundry Room
- Washer and Dryer Hookup
Attic
- Storage In Attic
- Attic Access Panel
Finished Basement
- Heated Basement
- Walk-Out Basement
- Basement Fills Entire Space Under The House
- Interior and Exterior Basement Entry
- Laundry in Basement
Schools
- Bedford Hills Elementary School
- Linkhorne Midl Middle School
- E. C. Glass High School
Utilities
- Forced Air Heating and Cooling System
- Gas Water Heater
- Cable TV Available
Community Details
- Net Lease
Listing and Financial Details
- Assessor Parcel Number 18307019
Map
Home Values in the Area
Average Home Value in this Area
Tax History
| Year | Tax Paid | Tax Assessment Tax Assessment Total Assessment is a certain percentage of the fair market value that is determined by local assessors to be the total taxable value of land and additions on the property. | Land | Improvement |
|---|---|---|---|---|
| 2024 | $2,040 | $229,200 | $45,000 | $184,200 |
| 2023 | $2,040 | $229,200 | $45,000 | $184,200 |
| 2022 | $1,883 | $182,800 | $40,000 | $142,800 |
| 2021 | $2,029 | $182,800 | $40,000 | $142,800 |
| 2020 | $1,857 | $167,300 | $40,000 | $127,300 |
| 2019 | $1,857 | $167,300 | $40,000 | $127,300 |
| 2018 | $1,775 | $161,000 | $35,000 | $126,000 |
| 2017 | $1,787 | $161,000 | $35,000 | $126,000 |
| 2016 | $1,763 | $158,800 | $35,000 | $123,800 |
| 2015 | $1,763 | $157,700 | $35,000 | $122,700 |
| 2014 | $1,750 | $163,300 | $35,000 | $128,300 |
Property History
| Date | Event | Price | Change | Sq Ft Price |
|---|---|---|---|---|
| 05/28/2025 05/28/25 | For Sale | $329,900 | -- | $121 / Sq Ft |
Mortgage History
| Date | Status | Loan Amount | Loan Type |
|---|---|---|---|
| Closed | $180,000 | New Conventional |
Similar Homes in Lynchburg, VA
Source: Lynchburg Association of REALTORS®
MLS Number: 359456
APN: 183-07-019
- 1926 Canterbury Ct Unit 301
- 2004 Burnt Bridge Rd
- 2212 Cambridge Place
- 4802 Old Boonsboro Rd
- 117 Craftsman Way
- 321 Barkley Ct
- 5147 Wedgewood Rd
- 2130 Burnt Bridge Rd
- 5324 Hickory Hill Dr
- 112 Carriage Way
- 100 Amaya Dr
- 4315 Gorman Dr
- 1803 Royal Oak Dr
- 130 Craftsman Way
- 409 New Britain Dr
- 108 Lambeth Ct
- 5096 Boonsboro Rd
- 4004 Summit St
- 1603 Somerset Dr
- 4905 Mountain Laurel Dr


