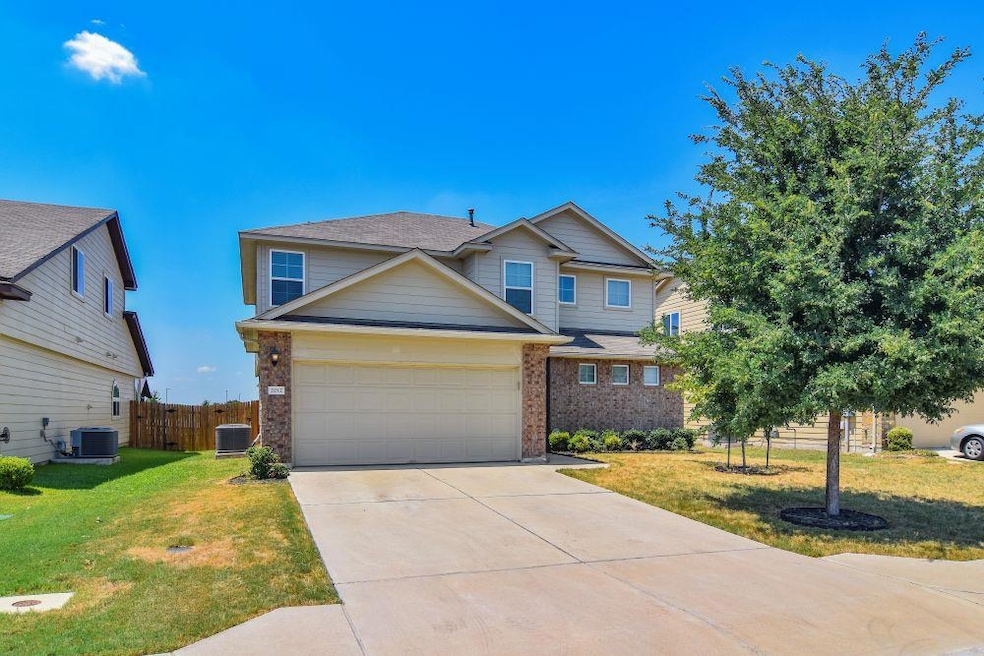2012 Mottey St Georgetown, TX 78626
Highlights
- Open Floorplan
- Wood Flooring
- Multiple Living Areas
- Mature Trees
- High Ceiling
- Community Pool
About This Home
Spacious 4-Bedroom Home in Hillcrest Meadow, Georgetown, TX
Welcome to 2012 Mottey Street, a beautifully maintained 2,502 sq. ft. single-family home featuring 4 bedrooms and 2.5 bathrooms. Located in the peaceful Hillcrest Meadow neighborhood of Georgetown, TX, this residence offers a perfect blend of comfort, space, and convenience.
Home Features:
Open concept living and dining area, ideal for entertaining
Modern kitchen with granite countertops, ample cabinetry, and included refrigerator
Downstairs primary suite with walk-in closet, dual vanities, garden tub, and separate shower
Upstairs game room or additional living area
Fully fenced private backyard, perfect for families or pets
Nearby Schools:
James E. Mitchell Elementary School – Approximately 2 miles away
George Wagner Middle School – Around 3 miles from the property
East View High School – Just 3.5 miles away
Southwestern University – 1.3 miles away
Outdoor Recreation:
Blue Hole Park – A scenic lagoon for swimming and relaxing
Lake Georgetown – Great for boating, fishing, and hiking
Berry Springs Park & Preserve – Walking trails, wildlife, and picnic areas
Commuting and Transportation:
Austin-Bergstrom International Airport – About 41 miles away
Taylor Amtrak Station – Approximately 20 miles from the property
Downtown Austin – Only 30 miles, ideal for commuters and professionals.
This home is perfect for families, professionals, or anyone looking to enjoy the comfort of suburban living with easy access to schools, recreation, and city life. Contact us today to schedule a viewing of 2012 Mottey Street and discover your new home in Georgetown!
Please Note-$500 Pet fee for first PET and $150 for per additional PETs. PET screening is mandatory.
The available date is subject to the property's make-ready process
Listing Agent
Ramendu Realty LLC Brokerage Phone: (512) 698-5161 License #0807960 Listed on: 05/13/2025
Home Details
Home Type
- Single Family
Est. Annual Taxes
- $6,483
Year Built
- Built in 2014
Lot Details
- 5,828 Sq Ft Lot
- East Facing Home
- Back Yard Fenced
- Mature Trees
Parking
- 2 Car Attached Garage
- Front Facing Garage
- Single Garage Door
Home Design
- Slab Foundation
- Composition Roof
- Masonry Siding
- HardiePlank Type
Interior Spaces
- 2,502 Sq Ft Home
- 2-Story Property
- Open Floorplan
- High Ceiling
- Blinds
- Entrance Foyer
- Multiple Living Areas
Kitchen
- Microwave
- Dishwasher
- Disposal
Flooring
- Wood
- Carpet
- Tile
Bedrooms and Bathrooms
- 4 Bedrooms | 1 Main Level Bedroom
Schools
- James E Mitchell Elementary School
- Wagner Middle School
- East View High School
Utilities
- Central Heating and Cooling System
- Natural Gas Connected
Listing and Financial Details
- Security Deposit $2,300
- Tenant pays for all utilities
- The owner pays for association fees
- 12 Month Lease Term
- $60 Application Fee
- Assessor Parcel Number 205450000C0011
- Tax Block C
Community Details
Overview
- Property has a Home Owners Association
- Highcrest Mdw Sec 1 Subdivision
- Property managed by ExploreRPM
Recreation
- Community Playground
- Community Pool
- Trails
Pet Policy
- Dogs and Cats Allowed
- Small pets allowed
Map
Source: Unlock MLS (Austin Board of REALTORS®)
MLS Number: 6345368
APN: R528509
- 1509 Ascot St
- 74 Churchill Farms Dr
- 201 Moulins Ln
- 1444 Newbury St
- 2004 Western View Dr
- 1414 Newbury St
- 2000 Western View Dr
- 2229 Western View Dr
- 2435 Candle Ridge Trail
- 1107 Ascot St
- 403 Thunderbay Dr
- 307 Steeplechase Dr
- 2313 Boulder Run
- 1816 Cliffbrake Way
- 122 Retama Dr
- 103 Highalea Ct
- 612 Reinhardt Blvd
- 404 Autumn Trail
- 134 Retama Dr
- 301 Gulfstream Dr
- 2033 Mottey St
- 1450 Newbury St
- 2313 Caprock Place
- 313 Marvins Bend
- 1708 Cliffbrake Way
- 83 Jan Ln
- 504 Blanco Vista
- 314 Raintree Dr
- 112 Akela Way
- 444 English Oak St
- 2009 Perkins Place
- 1208 Garland Rd
- 1411 Bergin Ct Unit B
- 1410 Bergin Ct Unit A
- 1214 Garland Rd
- 233 Gabriels Bluff Dr
- 1220 Garland Rd
- 409 English Oak St
- 1 Gabriels Bluff Dr
- 1803 Davidson Ranch Rd







