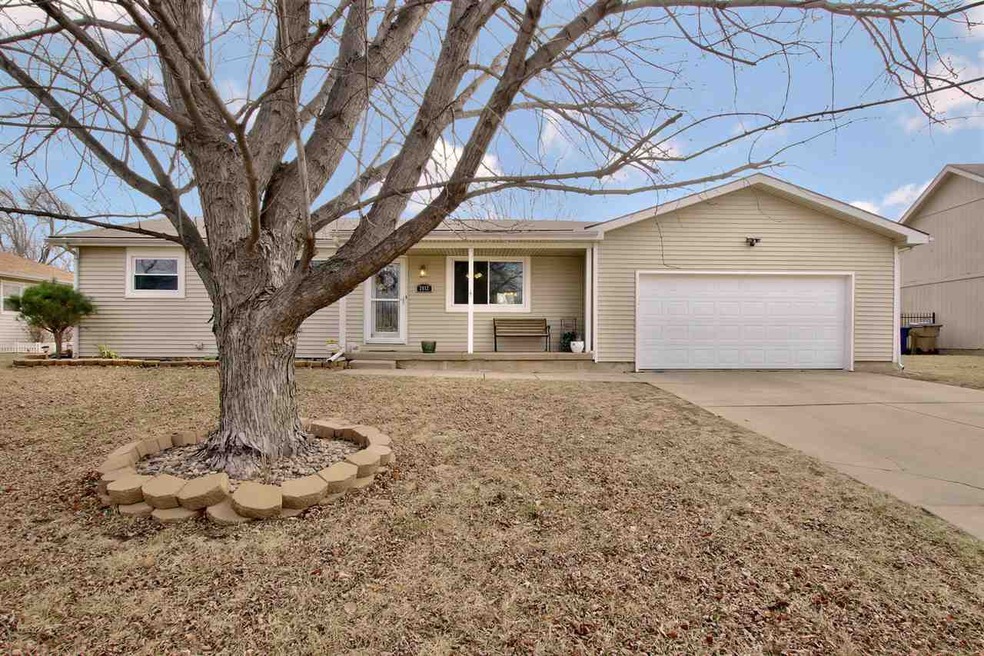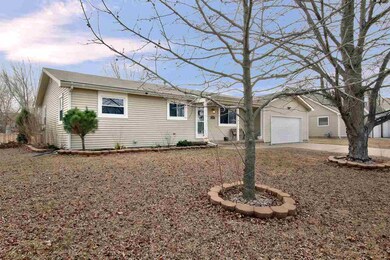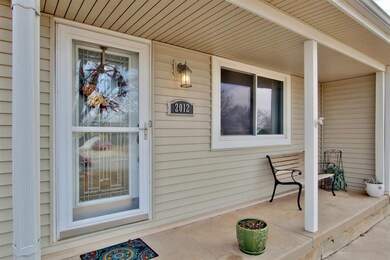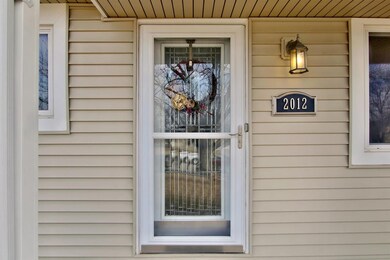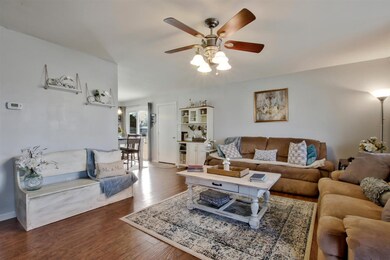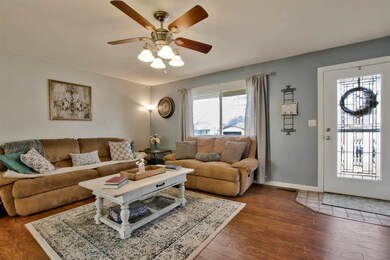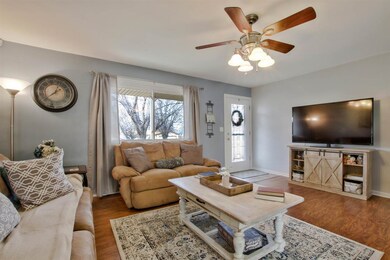
Highlights
- Ranch Style House
- 2 Car Attached Garage
- Forced Air Heating and Cooling System
- Covered patio or porch
- En-Suite Primary Bedroom
- Combination Kitchen and Dining Room
About This Home
As of April 2023This home is bright and charming! 3 beds, 1 1/2 baths, 2-car garage. HUGE, fenced backyard with nice storage shed and covered patio. **$500 being provided for flooring allowance (OR for any other upgrade the Buyer chooses)** Wide open living room and roomy kitchen make this a great place for entertaining! Newer wood laminate flooring and fresh, bright paint in the living room. ***NEWER VINYL WINDOWS throughout & NEWER ROOF (5 years old)*** ALL KITCHEN APPLIANCES REMAIN** Dishwasher is only 3 months old. Laundry room and 1/2 bath connect through master bedroom - super convenient! Home Warranty has been purchased for Buyers. Call to schedule your private showing before this home in Derby is gone!
Last Agent to Sell the Property
Berkshire Hathaway PenFed Realty License #SP00233843 Listed on: 02/28/2018
Home Details
Home Type
- Single Family
Est. Annual Taxes
- $1,735
Year Built
- Built in 1983
Lot Details
- 0.27 Acre Lot
- Chain Link Fence
Home Design
- Ranch Style House
- Composition Roof
- Vinyl Siding
Interior Spaces
- 1,140 Sq Ft Home
- Ceiling Fan
- Combination Kitchen and Dining Room
- Laminate Flooring
Kitchen
- Oven or Range
- Electric Cooktop
- Range Hood
- Dishwasher
- Disposal
Bedrooms and Bathrooms
- 3 Bedrooms
- En-Suite Primary Bedroom
Laundry
- Laundry on main level
- 220 Volts In Laundry
Parking
- 2 Car Attached Garage
- Garage Door Opener
Outdoor Features
- Covered patio or porch
- Rain Gutters
Schools
- Derby Hills Elementary School
- Derby North Middle School
- Derby High School
Utilities
- Forced Air Heating and Cooling System
- Heating System Uses Gas
Community Details
- North Village Subdivision
Listing and Financial Details
- Assessor Parcel Number 20173-217-36-0-42-01-010.00
Ownership History
Purchase Details
Home Financials for this Owner
Home Financials are based on the most recent Mortgage that was taken out on this home.Purchase Details
Home Financials for this Owner
Home Financials are based on the most recent Mortgage that was taken out on this home.Similar Homes in Derby, KS
Home Values in the Area
Average Home Value in this Area
Purchase History
| Date | Type | Sale Price | Title Company |
|---|---|---|---|
| Warranty Deed | -- | Security 1St Title | |
| Warranty Deed | -- | Security 1St Title |
Mortgage History
| Date | Status | Loan Amount | Loan Type |
|---|---|---|---|
| Open | $121,250 | Adjustable Rate Mortgage/ARM | |
| Previous Owner | $88,400 | New Conventional | |
| Previous Owner | $74,544 | New Conventional | |
| Previous Owner | $25,041 | Unknown | |
| Previous Owner | $9,500 | New Conventional |
Property History
| Date | Event | Price | Change | Sq Ft Price |
|---|---|---|---|---|
| 04/17/2023 04/17/23 | Sold | -- | -- | -- |
| 03/18/2023 03/18/23 | Pending | -- | -- | -- |
| 03/16/2023 03/16/23 | For Sale | $174,900 | +32.6% | $138 / Sq Ft |
| 06/22/2018 06/22/18 | Sold | -- | -- | -- |
| 05/31/2018 05/31/18 | Pending | -- | -- | -- |
| 05/24/2018 05/24/18 | Price Changed | $131,900 | -2.2% | $116 / Sq Ft |
| 05/09/2018 05/09/18 | Price Changed | $134,900 | +3.8% | $118 / Sq Ft |
| 05/09/2018 05/09/18 | For Sale | $129,900 | 0.0% | $114 / Sq Ft |
| 03/02/2018 03/02/18 | Pending | -- | -- | -- |
| 02/28/2018 02/28/18 | For Sale | $129,900 | +13.0% | $114 / Sq Ft |
| 07/17/2013 07/17/13 | Sold | -- | -- | -- |
| 06/23/2013 06/23/13 | Pending | -- | -- | -- |
| 04/16/2013 04/16/13 | For Sale | $115,000 | -- | $101 / Sq Ft |
Tax History Compared to Growth
Tax History
| Year | Tax Paid | Tax Assessment Tax Assessment Total Assessment is a certain percentage of the fair market value that is determined by local assessors to be the total taxable value of land and additions on the property. | Land | Improvement |
|---|---|---|---|---|
| 2025 | $2,612 | $21,782 | $5,946 | $15,836 |
| 2023 | $2,612 | $18,619 | $4,566 | $14,053 |
| 2022 | $2,296 | $16,515 | $4,313 | $12,202 |
| 2021 | $2,196 | $15,456 | $2,829 | $12,627 |
| 2020 | $2,113 | $14,858 | $2,829 | $12,029 |
| 2019 | $1,974 | $13,881 | $2,829 | $11,052 |
| 2018 | $1,871 | $13,214 | $2,392 | $10,822 |
| 2017 | $1,735 | $0 | $0 | $0 |
| 2016 | $1,665 | $0 | $0 | $0 |
| 2015 | -- | $0 | $0 | $0 |
| 2014 | -- | $0 | $0 | $0 |
Agents Affiliated with this Home
-

Seller's Agent in 2023
Shirley Palmer-Witt
Elite Real Estate LLC
(316) 641-8822
4 in this area
65 Total Sales
-

Buyer's Agent in 2023
Cindy Carnahan
Reece Nichols South Central Kansas
(316) 393-3034
40 in this area
869 Total Sales
-

Seller's Agent in 2018
Tara Maxwell
Berkshire Hathaway PenFed Realty
(316) 258-6878
63 in this area
127 Total Sales
-

Seller's Agent in 2013
Marsha Allen
RE/MAX Premier
(316) 806-6111
107 in this area
202 Total Sales
-
L
Buyer's Agent in 2013
LeeAnna Gust Davis
Better Homes & Gardens Real Estate Wostal Realty
Map
Source: South Central Kansas MLS
MLS Number: 547584
APN: 217-36-0-42-01-010.00
- 2018 N Rosewood Ct
- 1.23+/- Acres N Buckner St
- 0.68+/- Acres N Buckner St
- 245 W Teal Dr
- 111 E Derby Hills Dr
- 254 W Rosewood Ln
- 213 W Village Lake Dr
- 425 E Pecan Ln
- 425 E Birchwood Rd
- 430 E Birchwood Rd
- 2236 N Duckcreek Ln
- 407 E Valley View St
- 1604 N Ridge Rd
- 125 E Buckthorn Rd
- 205 W Meadowlark Blvd
- 2408 N Persimmon St
- 1433 N Kokomo Ave
- 309 E Catalpa St
- 1359 N El Paso Dr
- 1424 N Community Dr
