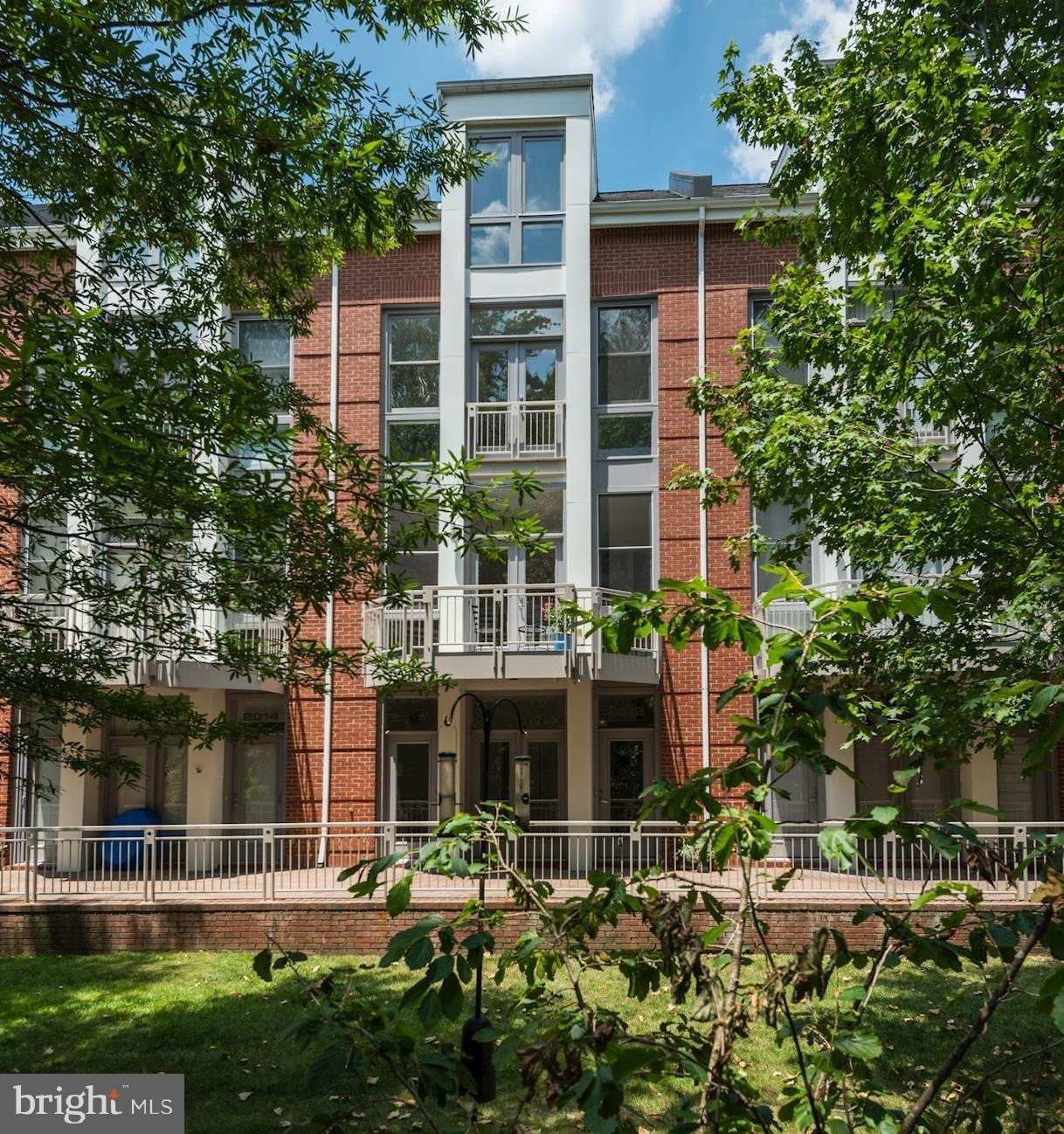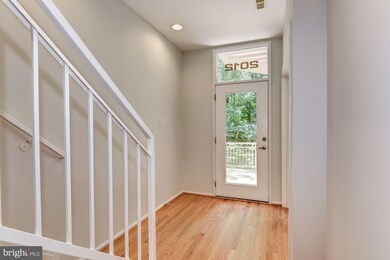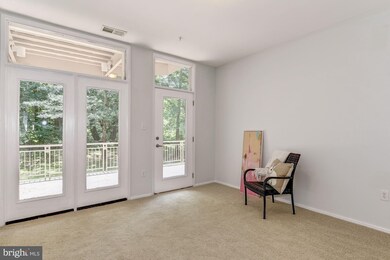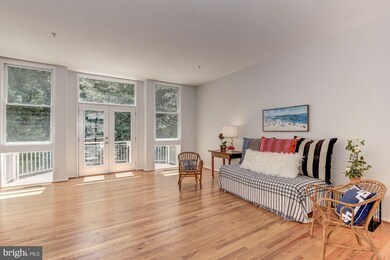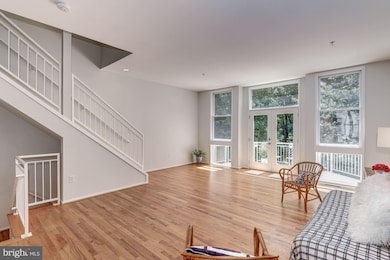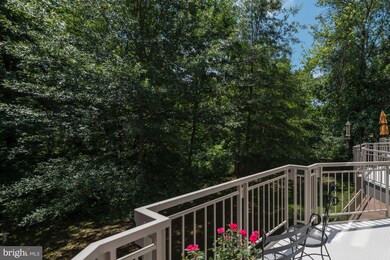
2012 N Westmoreland St Arlington, VA 22213
East Falls Church NeighborhoodEstimated Value: $1,167,000 - $1,216,000
Highlights
- View of Trees or Woods
- Open Floorplan
- Property is near a park
- Tuckahoe Elementary School Rated A
- Contemporary Architecture
- Partially Wooded Lot
About This Home
As of September 2018Truly unique & Spectacular Luxury TH in incredible Arlington location w/access to all-1 block EFC Metro, Rest & shopping, Rt.66*MBR Suite w/Sitting RM, 2 WI Closets & Large Lux BA w/Jacuzzi*Great Rm w/Balcony facing Isaac Crossman Park, Gourmet Kit w/ eating area & FR*3 other BDRS*4bdrs/3.5ba*DBL Gar*Hrdwd flrs *Top Schools*Freshly painted, Brand New Carpet in Bdrs, New Washer*
Last Agent to Sell the Property
Long & Foster Real Estate, Inc. License #0225001527 Listed on: 07/13/2018

Townhouse Details
Home Type
- Townhome
Est. Annual Taxes
- $7,858
Year Built
- Built in 2005
Lot Details
- 1,115 Sq Ft Lot
- Two or More Common Walls
- Extensive Hardscape
- Partially Wooded Lot
- Property is in very good condition
HOA Fees
- $250 Monthly HOA Fees
Parking
- 2 Car Attached Garage
- Garage Door Opener
Property Views
- Woods
- Garden
Home Design
- Contemporary Architecture
- Brick Exterior Construction
Interior Spaces
- 3,318 Sq Ft Home
- Property has 3 Levels
- Open Floorplan
- Great Room
- Family Room Off Kitchen
- Dining Room
- Wood Flooring
- Surveillance System
Kitchen
- Breakfast Area or Nook
- Eat-In Kitchen
- Gas Oven or Range
- Stove
- Microwave
- Ice Maker
- Dishwasher
- Upgraded Countertops
- Disposal
Bedrooms and Bathrooms
- 4 Bedrooms
- Main Floor Bedroom
- En-Suite Primary Bedroom
- En-Suite Bathroom
- 3.5 Bathrooms
- Whirlpool Bathtub
Laundry
- Laundry Room
- Front Loading Dryer
- Front Loading Washer
Utilities
- 90% Forced Air Zoned Heating and Cooling System
- Vented Exhaust Fan
- Programmable Thermostat
- Natural Gas Water Heater
Additional Features
- Garage doors are at least 85 inches wide
- Balcony
- Property is near a park
Listing and Financial Details
- Tax Lot 6
- Assessor Parcel Number 11-011-021
Community Details
Overview
- Association fees include management, insurance, reserve funds, snow removal, sewer, trash, water
- Built by ED PEETE
- 18 West Subdivision, Incredible Floorplan
- The community has rules related to commercial vehicles not allowed, no recreational vehicles, boats or trailers
Additional Features
- Common Area
- Fire Sprinkler System
Ownership History
Purchase Details
Purchase Details
Home Financials for this Owner
Home Financials are based on the most recent Mortgage that was taken out on this home.Purchase Details
Home Financials for this Owner
Home Financials are based on the most recent Mortgage that was taken out on this home.Similar Homes in Arlington, VA
Home Values in the Area
Average Home Value in this Area
Purchase History
| Date | Buyer | Sale Price | Title Company |
|---|---|---|---|
| Flaherty Peter T | -- | None Listed On Document | |
| Flaherty Peter T | $920,000 | Stewart Title | |
| Deng Zhida | $816,920 | -- |
Mortgage History
| Date | Status | Borrower | Loan Amount |
|---|---|---|---|
| Previous Owner | Flaherty Peter T | $828,000 | |
| Previous Owner | Deng George Z | $27,990 | |
| Previous Owner | Deng George Z | $150,000 | |
| Previous Owner | Deng Zhida | $348,083 | |
| Previous Owner | Deng Zhida | $404,990 | |
| Previous Owner | Deng Zhida | $509,900 |
Property History
| Date | Event | Price | Change | Sq Ft Price |
|---|---|---|---|---|
| 09/18/2018 09/18/18 | Sold | $920,000 | -1.1% | $277 / Sq Ft |
| 08/08/2018 08/08/18 | Pending | -- | -- | -- |
| 07/13/2018 07/13/18 | For Sale | $930,000 | -- | $280 / Sq Ft |
Tax History Compared to Growth
Tax History
| Year | Tax Paid | Tax Assessment Tax Assessment Total Assessment is a certain percentage of the fair market value that is determined by local assessors to be the total taxable value of land and additions on the property. | Land | Improvement |
|---|---|---|---|---|
| 2024 | $11,008 | $1,065,600 | $520,000 | $545,600 |
| 2023 | $10,545 | $1,023,800 | $515,000 | $508,800 |
| 2022 | $10,280 | $998,100 | $500,000 | $498,100 |
| 2021 | $9,664 | $938,300 | $475,000 | $463,300 |
| 2020 | $9,211 | $897,800 | $475,000 | $422,800 |
| 2019 | $9,305 | $906,900 | $475,000 | $431,900 |
| 2018 | $8,942 | $888,900 | $475,000 | $413,900 |
| 2017 | $7,858 | $781,100 | $450,000 | $331,100 |
| 2016 | $7,624 | $769,300 | $450,000 | $319,300 |
| 2015 | $7,780 | $781,100 | $450,000 | $331,100 |
| 2014 | $7,793 | $782,400 | $450,000 | $332,400 |
Agents Affiliated with this Home
-
Pauline Leonard

Seller's Agent in 2018
Pauline Leonard
Long & Foster
(703) 625-5651
25 Total Sales
-
Kimberly Kaufhold

Buyer's Agent in 2018
Kimberly Kaufhold
RE/MAX
(703) 850-4890
36 Total Sales
Map
Source: Bright MLS
MLS Number: 1002037588
APN: 11-011-021
- 1922 N Van Buren St
- 1933 N Van Buren St
- 6711 Washington Blvd Unit I
- 6703 Washington Blvd Unit A
- 214 W Jefferson St
- 2331 N Van Buren Ct
- 6531 Washington Blvd
- 6730 24th Ct N
- 6869 Washington Blvd
- 6763 25th St N
- 6877 Washington Blvd
- 2332 N Tuckahoe St
- 2315 N Tuckahoe St
- 200 N Maple Ave Unit 407
- 222 E Fairfax St
- 312 W Columbia St
- 1010 N Tuckahoe St
- 6314 Washington Blvd
- 6323 22nd Rd N
- 2430 N Rockingham St
- 2012 N Westmoreland St
- 2014 N Westmoreland St
- 2010 N Westmoreland St
- 2010 N Westmoreland St Unit 5
- 2008 N Westmoreland St
- 2006 N Westmoreland St
- 2018 N Westmoreland St
- 2004 N Westmoreland St
- 2020 N Westmoreland St
- 2002 N Westmoreland St
- 2022 N Westmoreland St
- 2028 N Westmoreland St
- 2030 N Westmoreland St
- 2024 N Westmoreland St
- 2032 N Westmoreland St
- 2100 N Westmoreland St Unit J
- 2026 N Westmoreland St
- 2034 N Westmoreland St
- 2036 N Westmoreland St
- 1939 N Westmoreland St
