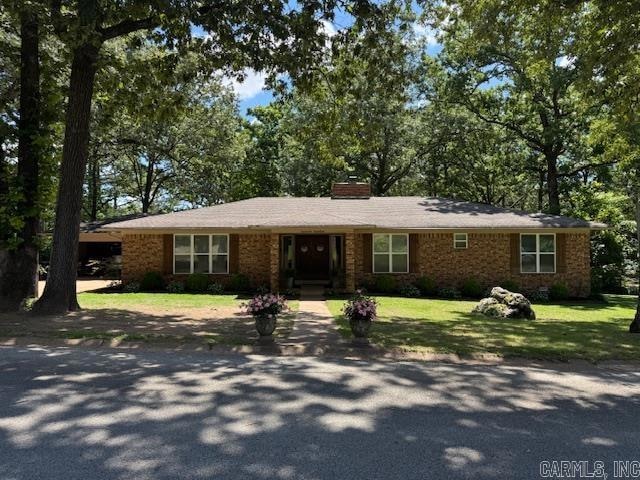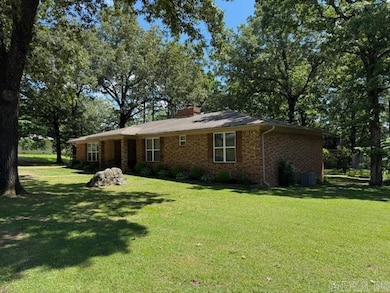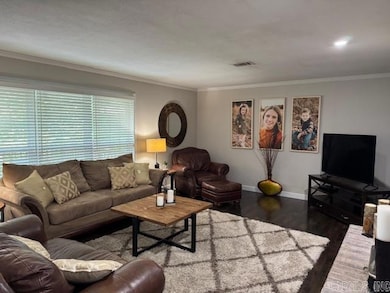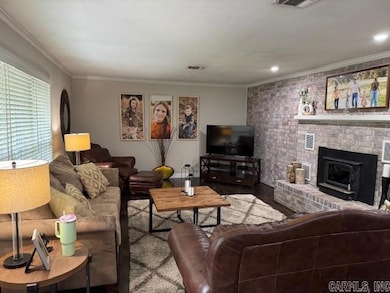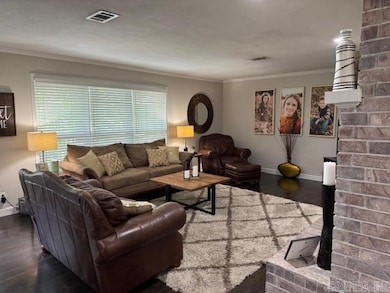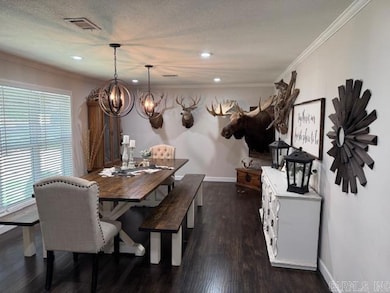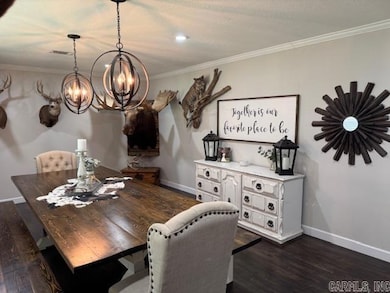
2012 Paula St Pocahontas, AR 72455
Estimated payment $1,678/month
Highlights
- Craftsman Architecture
- Great Room
- Eat-In Kitchen
- Deck
- Formal Dining Room
- Walk-In Closet
About This Home
GORGEOUS 4BR, 2BA BRICK HOME!! Remodeled brick home has 2265 square feet plus a 483 square foot garage! Home has 4 bedrooms, 2 bathrooms, formal dining room or game room, living room-kitchen-dining combo and a large laundry room with pantry and room for a stand up freezer or extra refrigerator. Kitchen has a single basin sink, stainless appliances, bar with metal bar chairs and a breakfast area. Living room has brick fireplace that can be wood or gas but is currently using wood. Master suite with walk in closet and private bathroom. Home was remodeled in 2018. Other updates include new C/H/A in 2021, new roof in 2015, new windows in 2023, new water heater in 2023 and new deck in 2020. Features include double front door, brick accents, storm door, oversized 2 car garage with shelving, subway tile, granite vanity, can lighting, pocket doors, tons of storage and tile showers. Sitting on .36 of an acre with a great new deck overlooking the spacious back yard, on a nice street within walking distance to schools! Not many of these available in the well established, beautiful Bowlin Addition.
Home Details
Home Type
- Single Family
Est. Annual Taxes
- $1,251
Year Built
- Built in 1970
Lot Details
- 0.36 Acre Lot
- Level Lot
Parking
- 2 Car Garage
Home Design
- Craftsman Architecture
- Brick Exterior Construction
- Architectural Shingle Roof
Interior Spaces
- 2,265 Sq Ft Home
- 1-Story Property
- Wood Burning Fireplace
- Insulated Windows
- Great Room
- Formal Dining Room
- Laminate Flooring
- Crawl Space
- Washer Hookup
Kitchen
- Eat-In Kitchen
- Breakfast Bar
- Electric Range
- Stove
- Formica Countertops
Bedrooms and Bathrooms
- 4 Bedrooms
- Walk-In Closet
- 2 Full Bathrooms
Additional Features
- Deck
- Central Heating and Cooling System
Map
Home Values in the Area
Average Home Value in this Area
Tax History
| Year | Tax Paid | Tax Assessment Tax Assessment Total Assessment is a certain percentage of the fair market value that is determined by local assessors to be the total taxable value of land and additions on the property. | Land | Improvement |
|---|---|---|---|---|
| 2024 | $701 | $31,905 | $3,000 | $28,905 |
| 2023 | $726 | $31,905 | $3,000 | $28,905 |
| 2022 | $726 | $31,905 | $3,000 | $28,905 |
| 2021 | $676 | $31,905 | $3,000 | $28,905 |
| 2020 | $626 | $27,000 | $3,000 | $24,000 |
| 2019 | $582 | $27,000 | $3,000 | $24,000 |
| 2018 | $564 | $27,000 | $3,000 | $24,000 |
| 2017 | $446 | $21,480 | $2,400 | $19,080 |
| 2016 | $446 | $21,480 | $2,400 | $19,080 |
| 2015 | $796 | $21,480 | $2,400 | $19,080 |
| 2014 | $753 | $21,480 | $2,400 | $19,080 |
Property History
| Date | Event | Price | Change | Sq Ft Price |
|---|---|---|---|---|
| 07/13/2025 07/13/25 | Price Changed | $285,000 | -5.0% | $126 / Sq Ft |
| 05/31/2025 05/31/25 | For Sale | $299,900 | -- | $132 / Sq Ft |
Purchase History
| Date | Type | Sale Price | Title Company |
|---|---|---|---|
| Warranty Deed | $125,000 | -- |
Mortgage History
| Date | Status | Loan Amount | Loan Type |
|---|---|---|---|
| Previous Owner | $75,000 | New Conventional | |
| Previous Owner | $108,541 | New Conventional |
Similar Homes in Pocahontas, AR
Source: Cooperative Arkansas REALTORS® MLS
MLS Number: 25021497
APN: 020-01495-000
- 2017 Paula St
- 2014 Dana Dr
- 2004 Rosewood St
- 2002 Evening Dr
- 1108 Wilson Dr
- 1506 N Pratt St
- 1212 Highland Blvd
- 1707 N Thomasville Ave
- 1504 N Park St
- 2005 Frenken St
- 1403 N Pratt St
- 1202 N Pratt St
- 1912 Dalton St
- 2301 Pyburn Extended
- 417 Ridge Rd
- 2202 W Dalton St
- 1958 Whipperwill Dr
- 1110 N Pratt St
- 1502 Thomasville
- 1101 Gardner St
