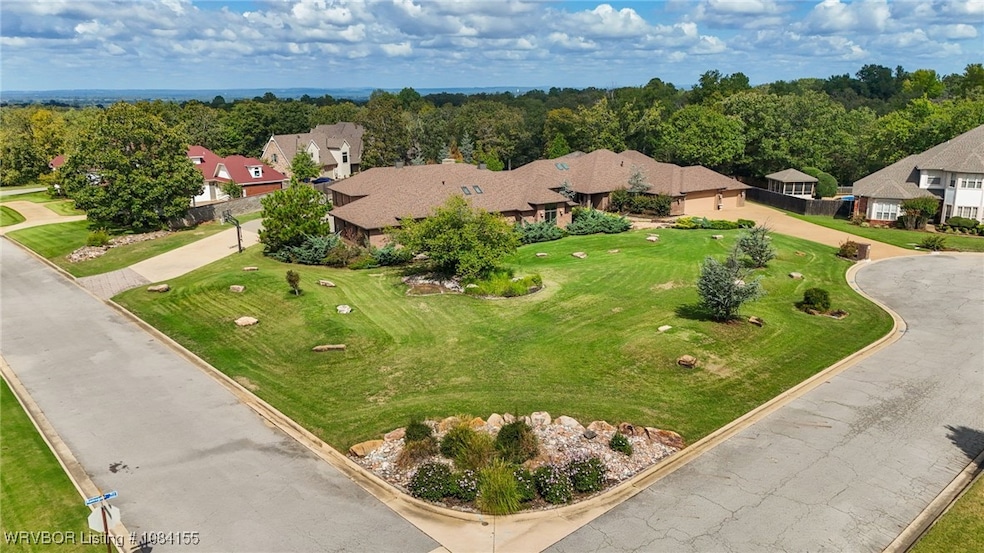2012 Ramsgate Way Fort Smith, AR 72908
Fianna Hills NeighborhoodEstimated payment $5,631/month
Highlights
- Pool House
- 1.82 Acre Lot
- Attic
- Elmer H. Cook Elementary School Rated A-
- Wood Flooring
- 2 Fireplaces
About This Home
Private feel yet conveniently close to everything Fort Smith has to offer, this Fianna Estates home sits on 1.82 acres and offers 6BR/6BA in total. The main house features 5BR/5BA, while the pool house adds an additional 1BR/1BA. Designed for entertaining, this home features 2 living rooms, 2 fireplaces, a huge kitchen with double sinks, 2 dishwashers, and an ice machine. Granite countertops are throughout the home, as well as Pella casement windows. In 2006, approximately 3,000 sq. ft. was added to the original home. All bathrooms were recently remodeled. Two oversized 2-car garages sit on either side of the home. Outside, enjoy the in-ground pool, flagstone deck, cabana, pool house, and large outdoor fireplace. Large backyard suited for entertaining with detached storage building for lawn equipment. Additional features include a safe room, Navien tankless water heaters, sprinkler system, and more. *Preferred lender credit available up to $7,000.
Home Details
Home Type
- Single Family
Est. Annual Taxes
- $6,811
Year Built
- Built in 1991
Lot Details
- 1.82 Acre Lot
- Lot Dimensions are 145x145x537x193
- Back Yard Fenced
- Landscaped
- Corner Lot
Home Design
- Brick or Stone Mason
- Slab Foundation
- Shingle Roof
- Architectural Shingle Roof
Interior Spaces
- 5,748 Sq Ft Home
- 1-Story Property
- Built-In Features
- Skylights
- 2 Fireplaces
- Double Sided Fireplace
- Wood Burning Fireplace
- Fireplace With Gas Starter
- Multiple Living Areas
- Living Room
- Storage
- Washer and Electric Dryer Hookup
- Attic
Kitchen
- Ice Maker
- Dishwasher
- Tile Countertops
- Disposal
Flooring
- Wood
- Ceramic Tile
- Vinyl
Bedrooms and Bathrooms
- 6 Bedrooms
- Walk-In Closet
- 6 Full Bathrooms
Home Security
- Fire and Smoke Detector
- Fire Sprinkler System
Parking
- Attached Garage
- Parking Available
- Garage Door Opener
- Driveway
Pool
- Pool House
- In Ground Pool
Outdoor Features
- Covered Patio or Porch
- Outdoor Storage
Location
- City Lot
Schools
- Cook Elementary School
- Ramsey Middle School
- Southside High School
Utilities
- Central Heating and Cooling System
- Electric Water Heater
Listing and Financial Details
- Legal Lot and Block 1356A / /
- Assessor Parcel Number 12584-1356-00000-00
Community Details
Overview
- Fianna Estates Subdivision
Recreation
- Community Playground
Map
Home Values in the Area
Average Home Value in this Area
Tax History
| Year | Tax Paid | Tax Assessment Tax Assessment Total Assessment is a certain percentage of the fair market value that is determined by local assessors to be the total taxable value of land and additions on the property. | Land | Improvement |
|---|---|---|---|---|
| 2025 | $7,312 | $202,322 | $28,000 | $174,322 |
| 2024 | $6,611 | $125,930 | $16,500 | $109,430 |
| 2023 | $6,886 | $125,930 | $16,500 | $109,430 |
| 2022 | $6,936 | $125,930 | $16,500 | $109,430 |
| 2021 | $6,936 | $125,930 | $16,500 | $109,430 |
| 2020 | $6,936 | $125,930 | $16,500 | $109,430 |
| 2019 | $7,923 | $142,920 | $16,500 | $126,420 |
| 2018 | $7,948 | $142,920 | $16,500 | $126,420 |
| 2017 | $7,153 | $142,920 | $16,500 | $126,420 |
| 2016 | $7,020 | $142,920 | $16,500 | $126,420 |
| 2015 | $7,020 | $142,920 | $16,500 | $126,420 |
| 2014 | $6,030 | $121,530 | $11,000 | $110,530 |
Property History
| Date | Event | Price | List to Sale | Price per Sq Ft |
|---|---|---|---|---|
| 09/26/2025 09/26/25 | For Sale | $975,000 | -- | $170 / Sq Ft |
Purchase History
| Date | Type | Sale Price | Title Company |
|---|---|---|---|
| Interfamily Deed Transfer | -- | None Available | |
| Quit Claim Deed | -- | None Available | |
| Warranty Deed | $420,000 | -- | |
| Deed | $46,000 | -- | |
| Deed | -- | -- |
Source: Western River Valley Board of REALTORS®
MLS Number: 1084155
APN: 12584-1356-00000-00
- 1801 Rannoch Trace
- 2101 Rannoch Trace
- 2300 Brigadoon Dr
- 2100 Rannoch Trace
- 1708 Rannoch Trace
- 2308 Rannoch Ln
- 1716 Wellington Way
- 2200 Fianna Way
- 1808 Bramble Brae St
- 9801 Wellington Way
- 1326 & 1328 Rabbit Run Rd
- 2309 Skye Rd
- 9708 Jenny Lind Rd
- 10009 Jenny Lind Rd
- 3005 Chelsea Mead
- 3017 Canongate Way
- 2609 Glen Flora Way
- 3129 Glen Flora Way
- 9717 Thistle Ct
- 3308 Ramsgate Way
- 9708 Jenny Lind Rd
- 1429 Willowbrook Cir
- 1415 Willowbrook Cir
- 3109 Glen Flora Way
- 9028 S 28 St
- 3415 Fincastle Cir Unit B-55 and older housing
- 8817 S 28th St
- 8500 S 28th St
- 615 Ridge Point Dr
- 605 Torrington Way
- 420 Ridge Point Dr
- 200 S 21st Terrace
- 400 Bordeaux Cir
- 218 Baylor Cir
- 9207 Highway 71 S Unit 10
- 9207 Highway 71 S Unit 11
- 7500 Jenny Lind Rd
- 7114 Texas Rd
- 904 Hillside Dr
- 601 Cedar Ln







