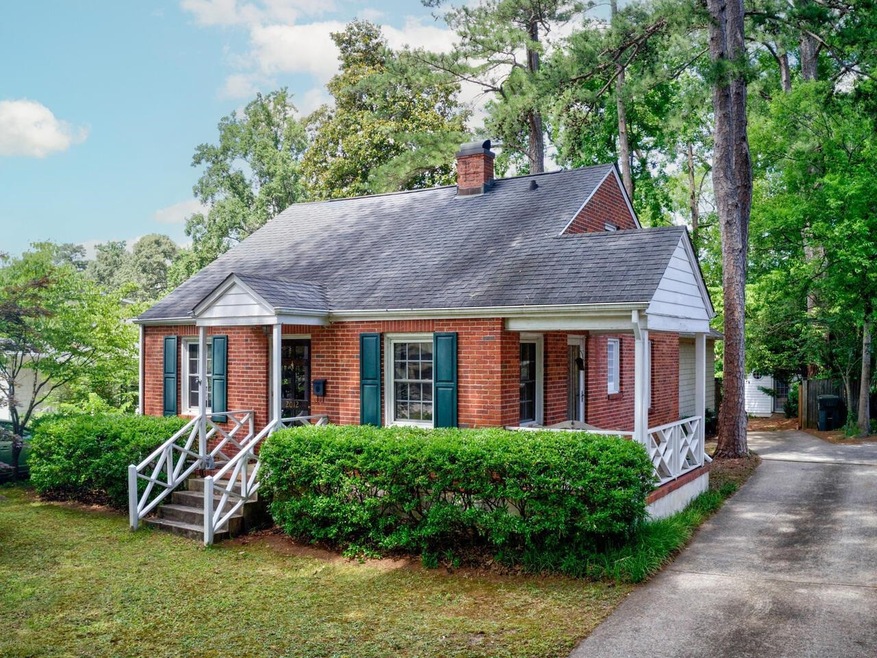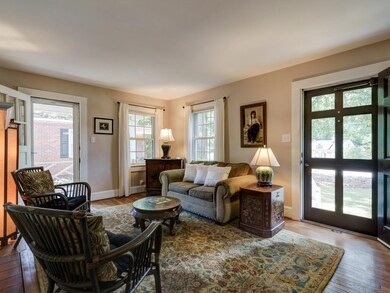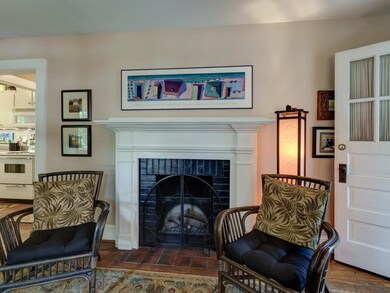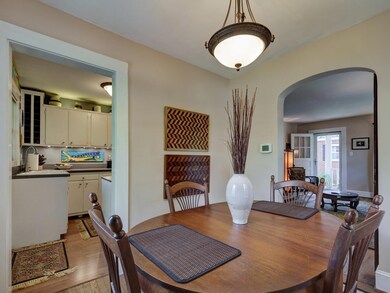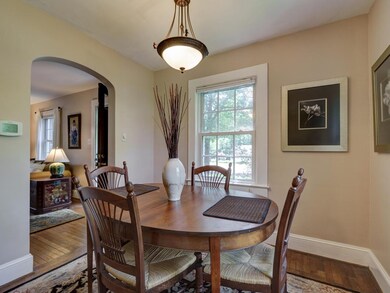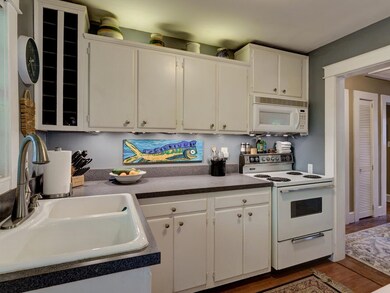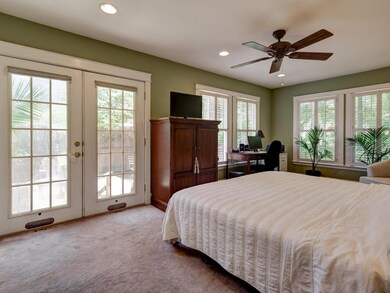
2012 Reaves Dr Raleigh, NC 27608
Fallon Park NeighborhoodEstimated Value: $552,032 - $633,000
Highlights
- Deck
- Traditional Architecture
- No HOA
- Joyner Elementary School Rated A-
- Wood Flooring
- Covered patio or porch
About This Home
As of October 2022Charming, very well maintained Bungalow in great Five Points location! Walk to Fallon Park, Greenway trails, Five Points & High Park shops & restaurants. Fresh paint inside, Hardwood floors, Fireplace, Updated windows, French doors from both bedrooms to large private deck. There's additional deck access from the kitchen. This adorable brick ranch home is ready to move in and enjoy!! Or transform this inside beltline home by adding your own touch or great opportunity to build to suit on this .28 lot! The lot is very deep! 273' deep with an additional link fenced area behind the storage building. Walk through the open gate to experience the large mature trees. The immediate backyard has a privacy fence, so 2 fenced-in spaces!. Home is sold as is.
Last Agent to Sell the Property
Kennwth Lennon
Northside Realty Inc. License #64979 Listed on: 07/01/2022

Last Buyer's Agent
Anne Godwin
Rich Realty Group License #299249
Home Details
Home Type
- Single Family
Est. Annual Taxes
- $3,489
Year Built
- Built in 1949
Lot Details
- 0.28 Acre Lot
- Lot Dimensions are 49.1x149.98x123.16x48.96x272.78
- Fenced Yard
- Landscaped with Trees
Parking
- Private Driveway
Home Design
- Traditional Architecture
- Bungalow
- Brick Exterior Construction
- Cedar
Interior Spaces
- 1,079 Sq Ft Home
- 1-Story Property
- Ceiling Fan
- Living Room with Fireplace
- Dining Room
- Storage
- Laundry on main level
- Crawl Space
- Pull Down Stairs to Attic
- Storm Doors
Kitchen
- Electric Range
- Microwave
- Plumbed For Ice Maker
- Dishwasher
Flooring
- Wood
- Carpet
- Tile
Bedrooms and Bathrooms
- 2 Bedrooms
- 1 Full Bathroom
- Walk-in Shower
Outdoor Features
- Deck
- Covered patio or porch
Schools
- Joyner Elementary School
- Oberlin Middle School
- Broughton High School
Utilities
- Forced Air Heating and Cooling System
- Heating System Uses Gas
- Heating System Uses Natural Gas
- Electric Water Heater
Community Details
- No Home Owners Association
- Vanguard Park Subdivision
Ownership History
Purchase Details
Home Financials for this Owner
Home Financials are based on the most recent Mortgage that was taken out on this home.Purchase Details
Similar Homes in Raleigh, NC
Home Values in the Area
Average Home Value in this Area
Purchase History
| Date | Buyer | Sale Price | Title Company |
|---|---|---|---|
| Drum Caleb C | $525,000 | -- | |
| Perry Diana L | $43,000 | -- |
Mortgage History
| Date | Status | Borrower | Loan Amount |
|---|---|---|---|
| Previous Owner | Perry Diana L | $228,000 | |
| Previous Owner | Perry Diana L | $20,000 | |
| Previous Owner | Perry Diana L | $205,000 | |
| Previous Owner | Perry Diana L | $60,000 | |
| Previous Owner | Perry Diana L | $146,000 | |
| Previous Owner | Perry Diana | $35,000 | |
| Previous Owner | Perry Diana | $147,000 | |
| Previous Owner | Perry Diana | $100,000 |
Property History
| Date | Event | Price | Change | Sq Ft Price |
|---|---|---|---|---|
| 12/15/2023 12/15/23 | Off Market | $525,000 | -- | -- |
| 10/21/2022 10/21/22 | Sold | $525,000 | 0.0% | $487 / Sq Ft |
| 09/20/2022 09/20/22 | Pending | -- | -- | -- |
| 09/07/2022 09/07/22 | Price Changed | $525,000 | -12.5% | $487 / Sq Ft |
| 07/28/2022 07/28/22 | Price Changed | $599,900 | -6.3% | $556 / Sq Ft |
| 07/01/2022 07/01/22 | For Sale | $639,900 | -- | $593 / Sq Ft |
Tax History Compared to Growth
Tax History
| Year | Tax Paid | Tax Assessment Tax Assessment Total Assessment is a certain percentage of the fair market value that is determined by local assessors to be the total taxable value of land and additions on the property. | Land | Improvement |
|---|---|---|---|---|
| 2024 | $4,649 | $533,000 | $508,725 | $24,275 |
| 2023 | $3,906 | $356,529 | $313,500 | $43,029 |
| 2022 | $3,630 | $356,529 | $313,500 | $43,029 |
| 2021 | $3,489 | $356,529 | $313,500 | $43,029 |
| 2020 | $3,426 | $356,529 | $313,500 | $43,029 |
| 2019 | $3,604 | $309,230 | $220,000 | $89,230 |
| 2018 | $3,399 | $309,230 | $220,000 | $89,230 |
| 2017 | $3,237 | $309,230 | $220,000 | $89,230 |
| 2016 | $3,170 | $309,230 | $220,000 | $89,230 |
| 2015 | $2,852 | $273,495 | $189,000 | $84,495 |
| 2014 | $2,705 | $273,495 | $189,000 | $84,495 |
Agents Affiliated with this Home
-
K
Seller's Agent in 2022
Kennwth Lennon
Northside Realty Inc.
(919) 605-0176
1 in this area
1 Total Sale
-

Buyer's Agent in 2022
Anne Godwin
Rich Realty Group
(919) 273-5051
4 in this area
150 Total Sales
Map
Source: Doorify MLS
MLS Number: 2459511
APN: 1704.07-79-4618-000
- 323 Hudson St
- 209 E Whitaker Mill Rd
- 208 E Whitaker Mill Rd
- 204 E Whitaker Mill Rd
- 543 Guilford Cir
- 2212 Oxford Hills Dr
- 117 Georgetown Rd
- 2419 Medway Dr
- 1714 Carson St
- 2605 Hazelwood Dr
- 1610 Carson St
- 2309 Yancey St
- 809 Wayne Dr
- 521 Peebles St
- 2501 Kenmore Dr
- 2705 Royster St
- 308 W Whitaker Mill Rd
- 525 Peebles St
- 2236 The Cir
- 616 Fallon Grove Way
