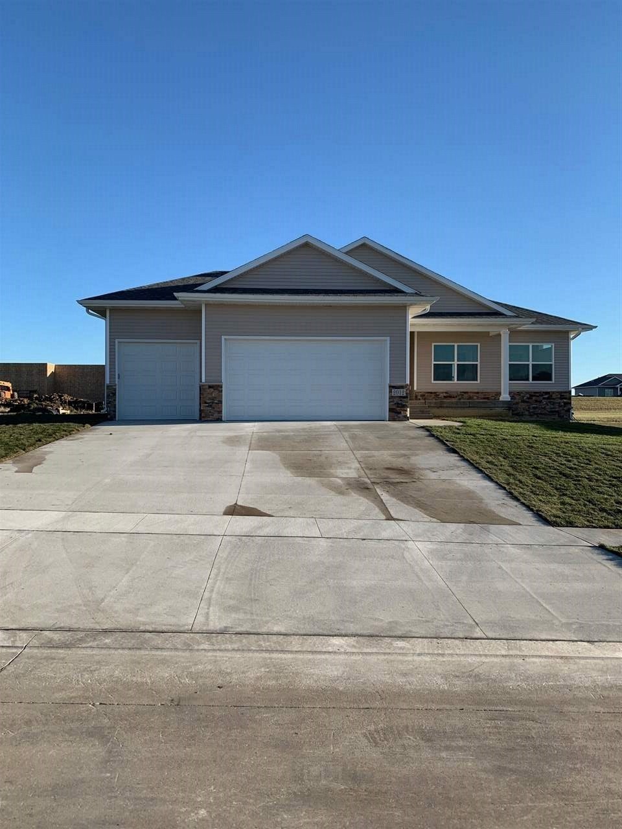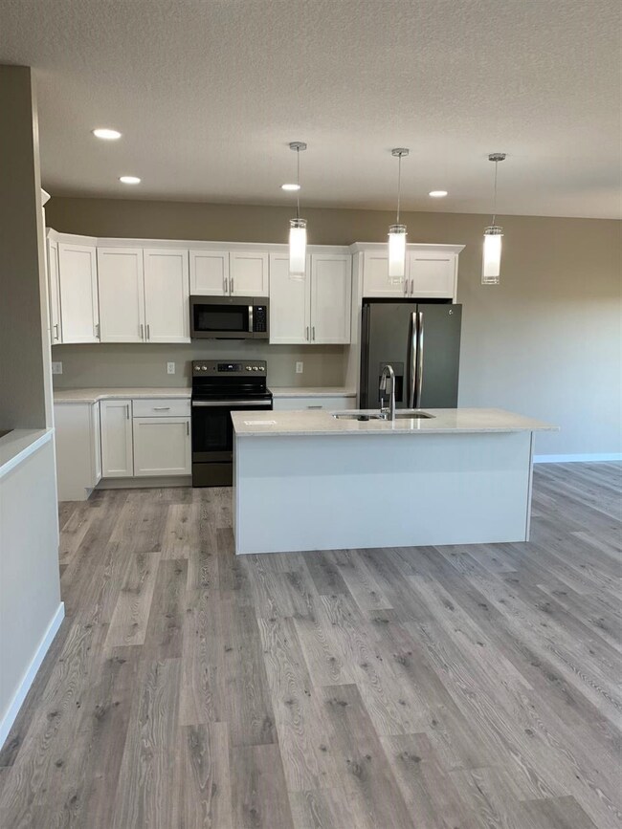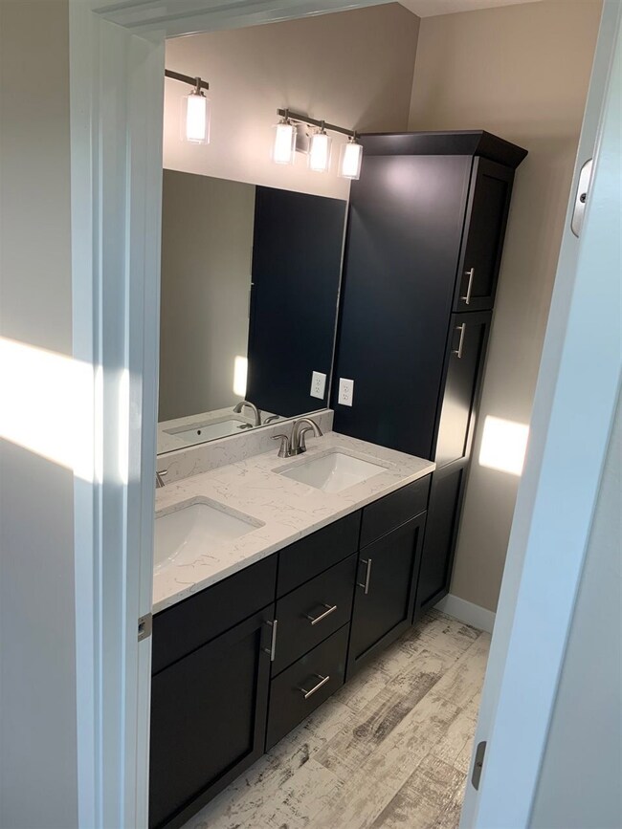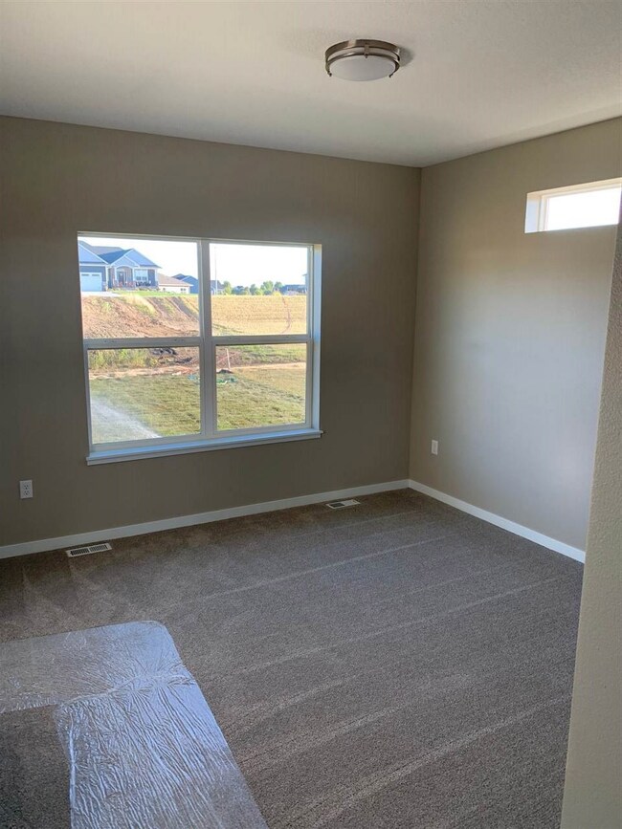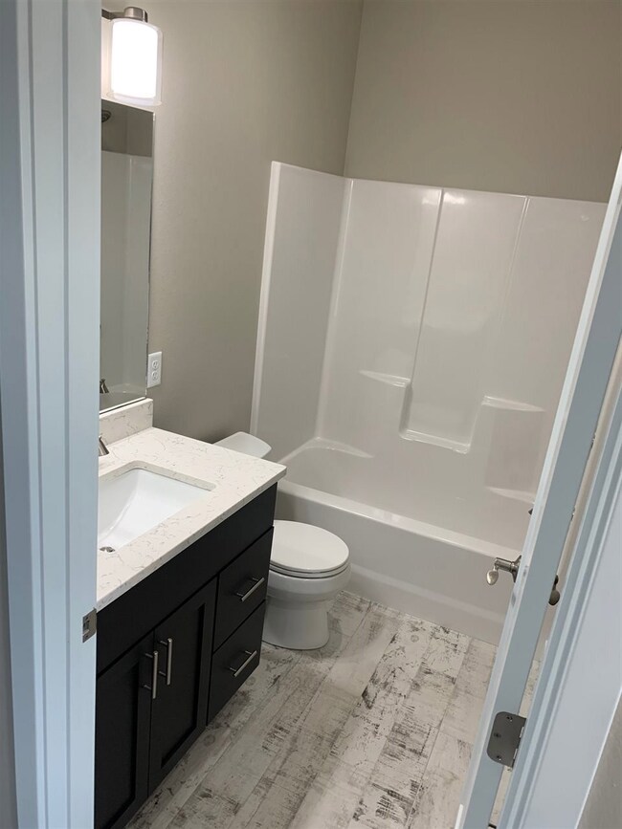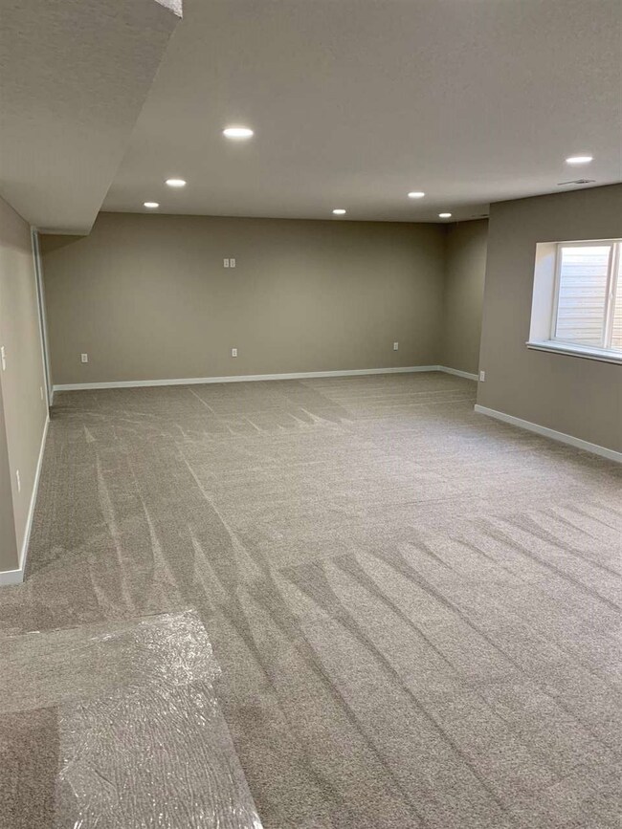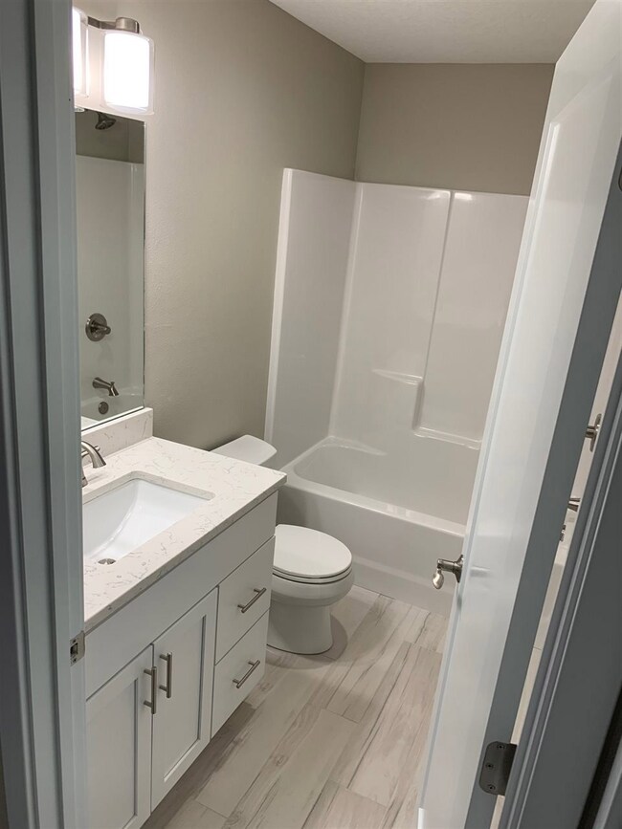
2012 Reese Rd Cedar Falls, IA 50613
Highlights
- Deck
- Solid Surface Countertops
- Laundry Room
- Bess Streeter Aldrich Elementary School Rated A
- 3 Car Attached Garage
- Forced Air Heating and Cooling System
About This Home
As of August 2023Panther Builders Carter floor plan including quartz in all bathrooms & kitchen, LVT flooring, extra finish in the basement added.
Last Agent to Sell the Property
Hannah Berregaard
Oakridge Real Estate License #S66243 Listed on: 03/31/2020
Home Details
Home Type
- Single Family
Est. Annual Taxes
- $5,782
Year Built
- Built in 2020
Lot Details
- 0.29 Acre Lot
- Lot Dimensions are 90x140
Parking
- 3 Car Attached Garage
Home Design
- Shingle Roof
- Stone Siding
- Vinyl Siding
Interior Spaces
- 2,225 Sq Ft Home
- Ceiling Fan
- Partially Finished Basement
- Sump Pump
- Fire and Smoke Detector
Kitchen
- Free-Standing Range
- <<builtInMicrowave>>
- Dishwasher
- Solid Surface Countertops
- Disposal
Bedrooms and Bathrooms
- 4 Bedrooms
Laundry
- Laundry Room
- Laundry on main level
Outdoor Features
- Deck
Schools
- Aldrich Elementary School
- Peet Junior High
- Cedar Falls High School
Utilities
- Forced Air Heating and Cooling System
- Heating System Uses Gas
- Gas Water Heater
Listing and Financial Details
- Assessor Parcel Number 891426181005
Ownership History
Purchase Details
Purchase Details
Home Financials for this Owner
Home Financials are based on the most recent Mortgage that was taken out on this home.Purchase Details
Home Financials for this Owner
Home Financials are based on the most recent Mortgage that was taken out on this home.Similar Homes in Cedar Falls, IA
Home Values in the Area
Average Home Value in this Area
Purchase History
| Date | Type | Sale Price | Title Company |
|---|---|---|---|
| Quit Claim Deed | $11,125 | None Listed On Document | |
| Warranty Deed | $405,000 | Title Services Corporation | |
| Warranty Deed | $349,450 | Black Hawk Cnty Abstract Co |
Mortgage History
| Date | Status | Loan Amount | Loan Type |
|---|---|---|---|
| Previous Owner | $329,650 | New Conventional |
Property History
| Date | Event | Price | Change | Sq Ft Price |
|---|---|---|---|---|
| 07/16/2025 07/16/25 | For Sale | $440,000 | +8.6% | $193 / Sq Ft |
| 08/22/2023 08/22/23 | Sold | $405,000 | -0.4% | $177 / Sq Ft |
| 07/13/2023 07/13/23 | Pending | -- | -- | -- |
| 07/08/2023 07/08/23 | Price Changed | $406,500 | -2.1% | $178 / Sq Ft |
| 07/06/2023 07/06/23 | For Sale | $415,400 | +18.7% | $182 / Sq Ft |
| 09/18/2020 09/18/20 | Sold | $349,850 | 0.0% | $157 / Sq Ft |
| 03/31/2020 03/31/20 | Pending | -- | -- | -- |
| 03/31/2020 03/31/20 | For Sale | $349,850 | -- | $157 / Sq Ft |
Tax History Compared to Growth
Tax History
| Year | Tax Paid | Tax Assessment Tax Assessment Total Assessment is a certain percentage of the fair market value that is determined by local assessors to be the total taxable value of land and additions on the property. | Land | Improvement |
|---|---|---|---|---|
| 2024 | $5,782 | $381,840 | $76,500 | $305,340 |
| 2023 | $5,816 | $380,320 | $76,500 | $303,820 |
| 2022 | $5,886 | $323,950 | $76,500 | $247,450 |
| 2021 | $236 | $323,950 | $76,500 | $247,450 |
| 2020 | $237 | $0 | $0 | $0 |
Agents Affiliated with this Home
-
Josh Bey

Seller's Agent in 2025
Josh Bey
Oakridge Real Estate
(319) 464-2607
101 Total Sales
-
H
Seller's Agent in 2020
Hannah Berregaard
Oakridge Real Estate
Map
Source: Northeast Iowa Regional Board of REALTORS®
MLS Number: NBR20204485
APN: 8914-26-181-005
- 1921 Ashworth Dr
- 1909 Reese Rd
- Lot 22 Ashworth Dr
- Lot 21 Ashworth Dr
- Lot 20 Ashworth Dr
- Lot 19 Ashworth Dr
- Lot 18 Ashworth Dr
- Lot 17 Ashworth Dr
- Lot 16 Ashworth Dr
- Lot 15 Ashworth Dr
- Lot 14 Ashworth Dr
- Lot 13 Ashworth Dr
- Lot 12 Ashworth Dr
- Lot 11 Ashworth Dr
- Lot 10 Ashworth Dr
- Lot 9 Ashworth Dr
- Lot 6 Ashworth Dr
- Lot 4 Ashworth Dr
- Lot 5 Ashworth Dr
- Lot 2 Ashworth Dr
