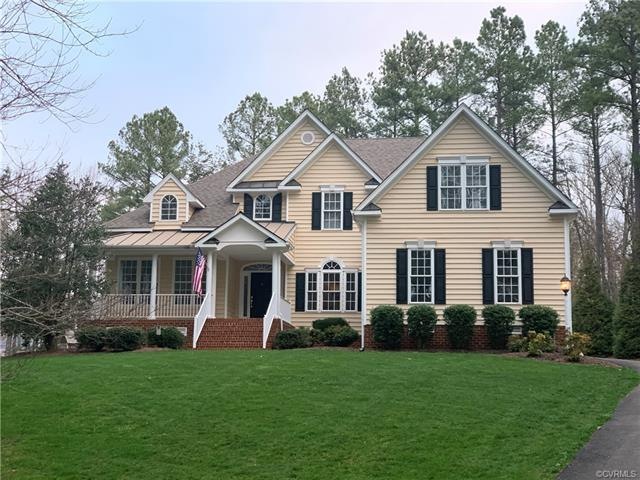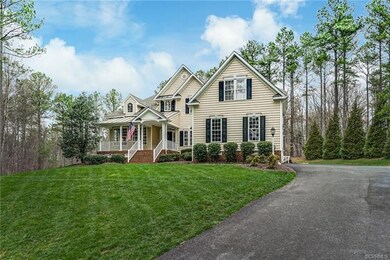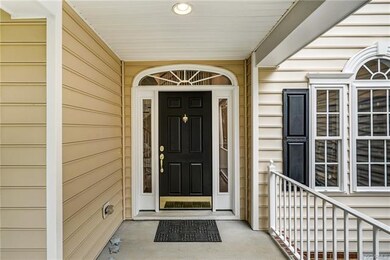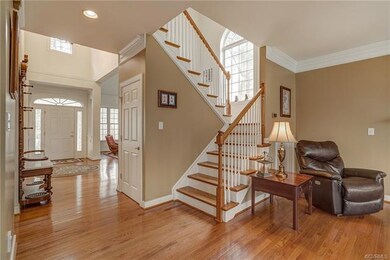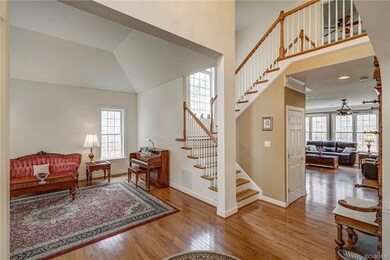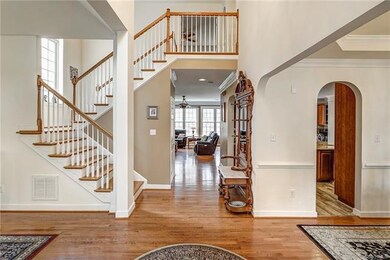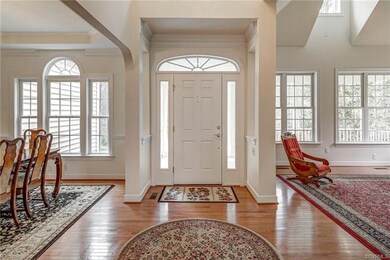
2012 Steeplechase Pkwy Goochland, VA 23063
Goochland NeighborhoodEstimated Value: $717,060 - $832,000
Highlights
- 3.06 Acre Lot
- Colonial Architecture
- Wooded Lot
- Goochland High School Rated A-
- Deck
- Cathedral Ceiling
About This Home
As of April 2020Beautifully Maintained Open, Light and Bright Transitional located in The Enclave at Holland Hills, which is the larger lot rear section of Holland Hills. This One Owner Home has a 3 Car Garage, 5 Bedrooms, 4 Full Baths with an additional Large Playroom located above the Garage. Lovely Hardwood Floors on the Lower Level. The Chef's Gourmet Kitchen has plenty of Cabinet and Counter Space and a Large Eating Area Overlooking the Private Rear Yard. There's a 7.0 Polk Audio In-Wall Home Theater speaker system located in the Family Room. Beautiful Moldings Throughout the Lower Level with a Tray Ceiling in the Dining Room. The Upper Level Master Suite is THE PERFECT Room to Pamper Yourself and Get a Good Night's Rest. There are 3 Additional Bedrooms on the Upper Level and a Guest Bedroom/Office with Full Bath located on the Lower Level. There's COMCAST for High Speed Internet and Cable TV. This 3.06 acre lot is Beautifully Landscaped with Privacy. There is a Whole House Water Softener and Filtration System and the Home is Freshly Painted throughout. Come the Holidays You will Appreciate the Candle Light Package where one switch controls all the outlets under the windows. Don't Delay!!!
Home Details
Home Type
- Single Family
Est. Annual Taxes
- $2,536
Year Built
- Built in 2006
Lot Details
- 3.06 Acre Lot
- Landscaped
- Wooded Lot
HOA Fees
- $44 Monthly HOA Fees
Parking
- 3 Car Attached Garage
- Garage Door Opener
- Driveway
- Off-Street Parking
Home Design
- Colonial Architecture
- Transitional Architecture
- Frame Construction
- Vinyl Siding
Interior Spaces
- 4,190 Sq Ft Home
- 2-Story Property
- Tray Ceiling
- Cathedral Ceiling
- Ceiling Fan
- Gas Fireplace
- Separate Formal Living Room
- Crawl Space
Kitchen
- Eat-In Kitchen
- Induction Cooktop
- Stove
- Microwave
- Dishwasher
- Kitchen Island
- Granite Countertops
Flooring
- Wood
- Carpet
- Ceramic Tile
Bedrooms and Bathrooms
- 5 Bedrooms
- Main Floor Bedroom
- Walk-In Closet
- 4 Full Bathrooms
Outdoor Features
- Deck
Schools
- Goochland Elementary And Middle School
- Goochland High School
Utilities
- Forced Air Zoned Heating and Cooling System
- Heat Pump System
- Well
- Water Heater
- Septic Tank
Community Details
- Holland Hills Subdivision
Listing and Financial Details
- Tax Lot 33
- Assessor Parcel Number 30-23-G-33-0
Ownership History
Purchase Details
Home Financials for this Owner
Home Financials are based on the most recent Mortgage that was taken out on this home.Similar Homes in Goochland, VA
Home Values in the Area
Average Home Value in this Area
Purchase History
| Date | Buyer | Sale Price | Title Company |
|---|---|---|---|
| Weibel Dirk P | $520,000 | Navy Federal Title Svcs Llc |
Mortgage History
| Date | Status | Borrower | Loan Amount |
|---|---|---|---|
| Previous Owner | Weibel Dirk P | $531,960 | |
| Previous Owner | Dowdy David S | $42,600 | |
| Previous Owner | Dowdy David S | $453,100 |
Property History
| Date | Event | Price | Change | Sq Ft Price |
|---|---|---|---|---|
| 04/23/2020 04/23/20 | Sold | $520,000 | -1.0% | $124 / Sq Ft |
| 03/18/2020 03/18/20 | Pending | -- | -- | -- |
| 03/13/2020 03/13/20 | For Sale | $525,000 | -- | $125 / Sq Ft |
Tax History Compared to Growth
Tax History
| Year | Tax Paid | Tax Assessment Tax Assessment Total Assessment is a certain percentage of the fair market value that is determined by local assessors to be the total taxable value of land and additions on the property. | Land | Improvement |
|---|---|---|---|---|
| 2024 | $3,322 | $626,700 | $138,000 | $488,700 |
| 2023 | $3,132 | $590,900 | $129,600 | $461,300 |
| 2022 | $2,932 | $553,200 | $124,800 | $428,400 |
| 2021 | $2,649 | $499,900 | $108,000 | $391,900 |
| 2020 | $2,536 | $477,900 | $102,000 | $375,900 |
| 2019 | $2,536 | $478,500 | $105,000 | $373,500 |
| 2018 | $2,466 | $465,200 | $105,000 | $360,200 |
| 2017 | $2,340 | $449,300 | $105,000 | $344,300 |
| 2016 | $1,150 | $433,900 | $100,000 | $333,900 |
| 2015 | $2,272 | $428,700 | $100,000 | $328,700 |
| 2014 | -- | $420,800 | $100,000 | $320,800 |
Agents Affiliated with this Home
-
Rick Stockel

Seller's Agent in 2020
Rick Stockel
Neumann & Dunn Real Estate
(804) 218-3143
1 in this area
144 Total Sales
-
Shannon Warren

Buyer's Agent in 2020
Shannon Warren
Better Homes and Gardens Real Estate Main Street Properties
(804) 432-3522
1 in this area
113 Total Sales
Map
Source: Central Virginia Regional MLS
MLS Number: 2007856
APN: 30-23-G-33
- TBD Kensington Ln
- 3108 Kensington Ln
- 2166 Sandy Hook Rd
- 3067 Miller Farm Dr
- 3078 Miller Farm Way
- 1718 Reed Marsh Ln
- 1708 Reed Marsh Ln
- 3057 River Rd W
- 1040 Earls Rd
- 2461 Sandy Hook Rd
- 908 Newsome Ct
- 2517 Jackson Shop Rd
- 2134 Dogtown Rd
- 2500 Dogtown Rd
- 2.95 Acres Leabough Rd
- 2698 Dogtown Rd
- 2047 Alldever Dr
- 1539 Smokey Ridge Rd
- 1531 Smokey Ridge Rd
- 2730 Maidens Loop
- 2012 Steeplechase Pkwy
- 2016 Steeplechase Pkwy
- 2011 Steeplechase Pkwy
- 2008 Steeplechase Pkwy
- 3130 Walnut Ridge Ln
- 2014 Steeplechase Pkwy
- 2015 Steeplechase Pkwy
- 2007 Steeplechase Pkwy
- 2020 Steeplechase Pkwy
- 2019 Steeplechase Pkwy
- 2018 Steeplechase Pkwy
- 2004 Steeplechase Pkwy
- 2518 Crest Hollow Ct
- 2022 Steeplechase Pkwy
- 3124 Walnut Ridge Ln
- 2514 Crest Hollow Ct
- 3120 Walnut Ridge Ln
- 2501 Crest Hollow Ct
- 2522 Crest Hollow Ct
- 2000 Steeplechase Pkwy
